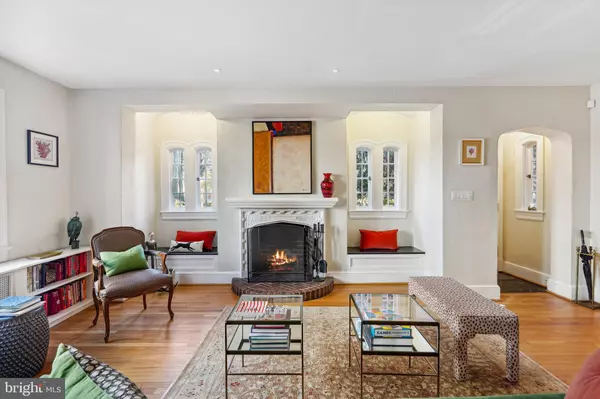$1,715,000
$1,549,000
10.7%For more information regarding the value of a property, please contact us for a free consultation.
4 Beds
4 Baths
2,794 SqFt
SOLD DATE : 05/02/2024
Key Details
Sold Price $1,715,000
Property Type Single Family Home
Sub Type Twin/Semi-Detached
Listing Status Sold
Purchase Type For Sale
Square Footage 2,794 sqft
Price per Sqft $613
Subdivision North Cleveland Park
MLS Listing ID DCDC2134052
Sold Date 05/02/24
Style Tudor
Bedrooms 4
Full Baths 3
Half Baths 1
HOA Y/N N
Abv Grd Liv Area 1,844
Originating Board BRIGHT
Year Built 1928
Annual Tax Amount $9,234
Tax Year 2022
Lot Size 3,614 Sqft
Acres 0.08
Property Description
Offers, if any, kindly requested by noon on Tuesday April 2nd. Welcome to this sun-drenched, semi-detached Tudor home situated in coveted North Cleveland Park. 4 beds, 3 full baths, and 1 half bath can be found over a spacious 2,850+ square feet. A storybook entrance welcomes you to the picturesque living room which includes delightful twin window seats, built-in bookcase, and a spectacular period fireplace. Proceed through the spacious formal dining room with more charming built-ins to the heart of the home: a jaw-dropping eat-in kitchen which includes built-in banquette seating, skylights, 5 burner gas cooktop, double wall ovens, and a large wine refrigerator. An elegant powder room and convenient mudroom rounds out this level.
Retreat to the upper floor where you will find a sizable primary suite with dual closets and a beautifully renovated ensuite bath. 2 additional light-filled bedrooms and a renovated hall bath complete this level. Proceed to the lower level that affords many flexible uses, including the ability to have a separate in-law or au pair suite. The lower level consists of a renovated kitchenette, a renovated full bathroom, a large bedroom with rear access, a large playroom/laundry room, and a handy storage room. Step outside to the enchanting yard, which includes a flagstone patio and garden with multiple seating and entertaining spaces. A garage houses your vehicle or bikes.
This property is nestled in a prime location moments to many restaurants and cafes including local favorites Surfside, Cava, Saku Saku Flakerie, 2Amy's, La Piquette, Bread Furst, and Bucks Fishing & Camping (to name a few). There are many neighborhood amenities nearby such as the Van Ness and Tenleytown Metros on the Red Line, multiple bus routes on Wisconsin and Connecticut Avenues, convenient shopping at Target and Whole Foods, the now-open CityRidge with Wegmans and Tatte, the bustling commercial area at Cathedral Commons, and excellent recreation at the newly open Hearst Park and Pool and nearby Rock Creek Park. Welcome home!
Location
State DC
County Washington
Zoning R2
Direction South
Rooms
Basement Connecting Stairway, Improved, Outside Entrance, Rear Entrance, Interior Access
Interior
Hot Water Natural Gas
Heating Hot Water
Cooling Central A/C
Fireplaces Number 1
Fireplace Y
Heat Source Natural Gas
Laundry Basement, Has Laundry, Dryer In Unit, Washer In Unit
Exterior
Parking Features Garage Door Opener, Additional Storage Area
Garage Spaces 1.0
Water Access N
Accessibility None
Total Parking Spaces 1
Garage Y
Building
Story 3
Foundation Slab
Sewer Public Sewer
Water Public
Architectural Style Tudor
Level or Stories 3
Additional Building Above Grade, Below Grade
New Construction N
Schools
Elementary Schools Hearst
Middle Schools Deal
High Schools Jackson-Reed
School District District Of Columbia Public Schools
Others
Senior Community No
Tax ID 1896//0046
Ownership Fee Simple
SqFt Source Assessor
Special Listing Condition Standard
Read Less Info
Want to know what your home might be worth? Contact us for a FREE valuation!

Our team is ready to help you sell your home for the highest possible price ASAP

Bought with Brian A Cusick • Keller Williams Capital Properties
"My job is to find and attract mastery-based agents to the office, protect the culture, and make sure everyone is happy! "
GET MORE INFORMATION






