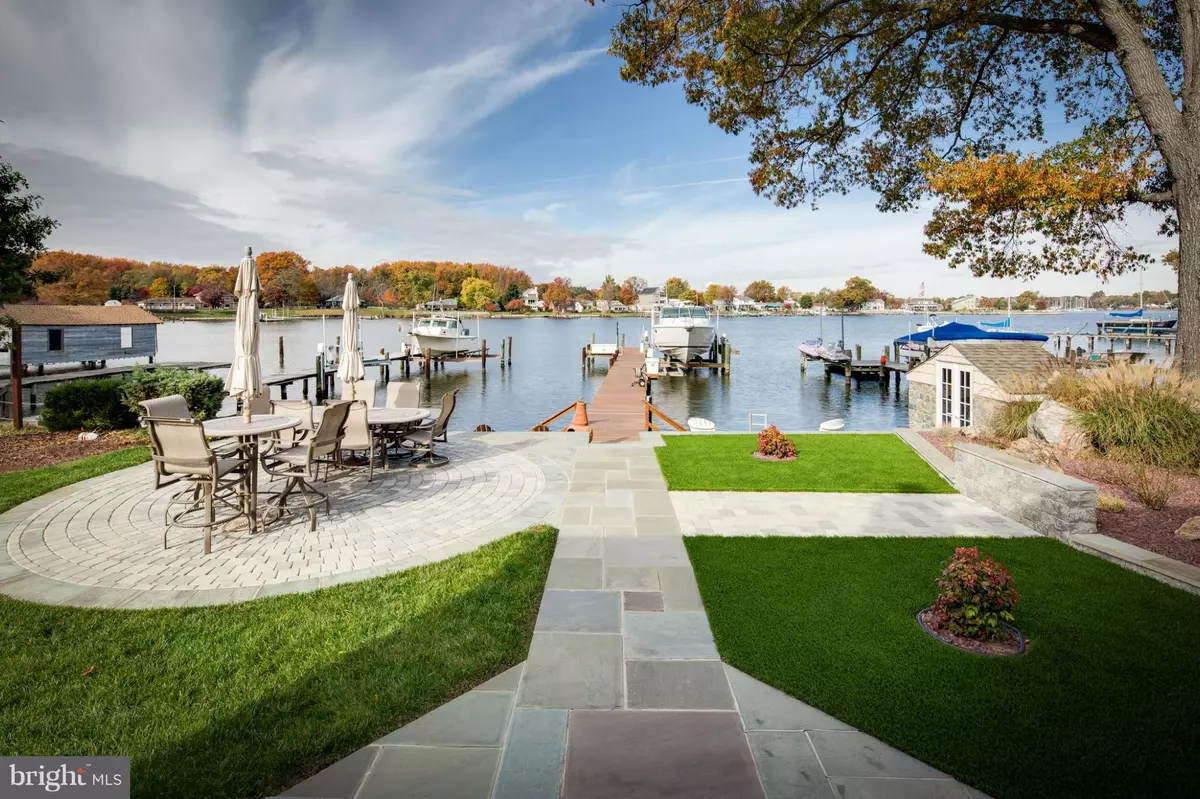$850,000
$840,000
1.2%For more information regarding the value of a property, please contact us for a free consultation.
4 Beds
2 Baths
2,032 SqFt
SOLD DATE : 04/30/2024
Key Details
Sold Price $850,000
Property Type Single Family Home
Sub Type Detached
Listing Status Sold
Purchase Type For Sale
Square Footage 2,032 sqft
Price per Sqft $418
Subdivision Pinehurst
MLS Listing ID MDAA2080272
Sold Date 04/30/24
Style Traditional
Bedrooms 4
Full Baths 2
HOA Y/N N
Abv Grd Liv Area 1,932
Originating Board BRIGHT
Year Built 1952
Annual Tax Amount $7,471
Tax Year 2023
Lot Size 8,500 Sqft
Acres 0.2
Property Description
OFFER deadline is SUNDAY at NOON. Seller has right to accept any offer before the deadline.
MOVE RIGHT IN! This 4 BR, 2 BA home has so much to offer and has multiple living spaces that allow everyone to stretch out and be comfortable while taking in the remarkable views of Bodkin Creek! Minutes from the open bay, this Craftsman style home is METICULOUSLY DESIGNED! No detail overlooked! Panoramic water views, granite, limestone, hardwoods. Extra amenities include stone courtyards & walkways, 110' pier w/water & electric, 10x50 patio at water's edge w/built in shed. 30k boat lift, 7k jet ski lift and large parking pad.
Tax record does not accurately reflect sq ft.
Seller willing to sell furnishings and decor.
Kitchen Appliances replaced in 2023
Roof 14 years old
Estimating that washer/dryer/HVAC/Hot Water are 10 or more years old
Location
State MD
County Anne Arundel
Zoning R1
Rooms
Other Rooms Dining Room, Family Room
Basement Improved, Partially Finished, Side Entrance, Sump Pump, Walkout Stairs
Interior
Interior Features Kitchen - Island, Dining Area, Chair Railings, Window Treatments, Upgraded Countertops, Wood Floors, Floor Plan - Open
Hot Water Oil
Heating Forced Air
Cooling Central A/C
Flooring Hardwood, Ceramic Tile, Carpet
Fireplaces Number 1
Fireplaces Type Mantel(s)
Equipment Dishwasher, Microwave, Oven/Range - Electric, Washer, Dryer
Fireplace Y
Window Features Insulated,Low-E,Casement
Appliance Dishwasher, Microwave, Oven/Range - Electric, Washer, Dryer
Heat Source Oil
Exterior
Exterior Feature Patio(s)
Waterfront Description Private Dock Site
Water Access Y
Water Access Desc Fishing Allowed,Private Access,Swimming Allowed,Waterski/Wakeboard
View Water, Bay
Roof Type Shingle
Accessibility None
Porch Patio(s)
Garage N
Building
Lot Description Bulkheaded, Landscaping
Story 3
Foundation Concrete Perimeter
Sewer Septic Exists
Water Well
Architectural Style Traditional
Level or Stories 3
Additional Building Above Grade, Below Grade
New Construction N
Schools
School District Anne Arundel County Public Schools
Others
Senior Community No
Tax ID 020365322681500
Ownership Fee Simple
SqFt Source Assessor
Special Listing Condition Standard
Read Less Info
Want to know what your home might be worth? Contact us for a FREE valuation!

Our team is ready to help you sell your home for the highest possible price ASAP

Bought with Michelle L Blanchard • Keller Williams Flagship of Maryland
"My job is to find and attract mastery-based agents to the office, protect the culture, and make sure everyone is happy! "
GET MORE INFORMATION






