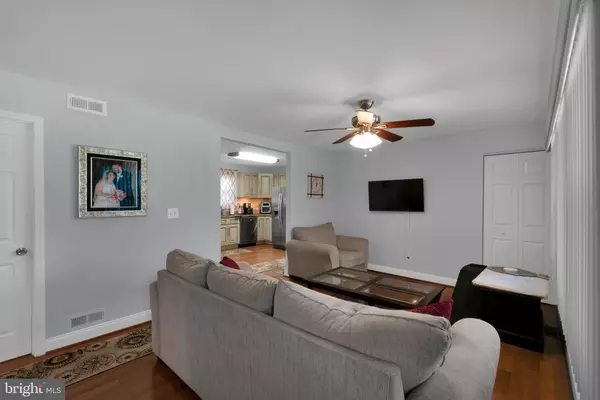$350,000
$340,000
2.9%For more information regarding the value of a property, please contact us for a free consultation.
3 Beds
2 Baths
1,820 SqFt
SOLD DATE : 04/25/2024
Key Details
Sold Price $350,000
Property Type Single Family Home
Sub Type Detached
Listing Status Sold
Purchase Type For Sale
Square Footage 1,820 sqft
Price per Sqft $192
Subdivision Middle River
MLS Listing ID MDBC2090264
Sold Date 04/25/24
Style Ranch/Rambler
Bedrooms 3
Full Baths 2
HOA Y/N N
Abv Grd Liv Area 960
Originating Board BRIGHT
Year Built 1965
Annual Tax Amount $1,919
Tax Year 2023
Lot Size 1.230 Acres
Acres 1.23
Lot Dimensions 3.00 x
Property Description
Imagine morning coffee on the covered front porch overlooking the large front yard & wooded views. This ranch style home is perfect for those seeking privacy for their home. Having a large 1.23 acre lot & being minutes away from all the convenience of suburbia is a rare find. Enter the front door & be greeted by gleaming hardwood floors from the Living Room, Kitchen, & leading down the hall to the bedrooms. The living room opens to the kitchen with granite counters, stainless appliances, & tile backsplash. There is ample space for a table or island to enjoy meals. There are 3 bedrooms & 2 baths in the beautiful home. The spacious primary bedroom offers a tile bath with shower. The 2nd bath has a tub shower. Both are finished with custom tile inlays & niche storage spaces. The finished basement offers additional entertaining space as well as another finished room perfect for a home office or possible 4th bedroom. Covered parking for 2 cars with the attached carport & long paved driveway is great for your gatherings. This home was remodeled in 2017 by a previous owner and has been lovingly cared for ever since. OFFER DEADLINE: Please have highest & best offers submitted by Monday 3/18 at 2pm.
Location
State MD
County Baltimore
Zoning DR 2
Rooms
Other Rooms Living Room, Primary Bedroom, Bedroom 2, Bedroom 3, Bedroom 4, Kitchen, Family Room, Laundry, Bathroom 2, Primary Bathroom
Basement Full, Sump Pump, Rear Entrance, Partially Finished, Connecting Stairway, Walkout Stairs
Main Level Bedrooms 3
Interior
Interior Features Attic, Carpet, Ceiling Fan(s), Combination Kitchen/Dining, Entry Level Bedroom, Floor Plan - Traditional, Kitchen - Eat-In, Kitchen - Country, Kitchen - Table Space, Primary Bath(s), Stall Shower, Tub Shower, Upgraded Countertops, Wood Floors
Hot Water Electric
Heating Heat Pump - Electric BackUp, Forced Air
Cooling Central A/C, Ceiling Fan(s)
Flooring Carpet, Ceramic Tile, Hardwood
Equipment Built-In Microwave, Dishwasher, Disposal, Dryer - Electric, Icemaker, Oven/Range - Electric, Refrigerator, Stainless Steel Appliances, Washer, Water Heater
Fireplace N
Window Features Double Pane,Screens,Replacement
Appliance Built-In Microwave, Dishwasher, Disposal, Dryer - Electric, Icemaker, Oven/Range - Electric, Refrigerator, Stainless Steel Appliances, Washer, Water Heater
Heat Source Electric
Laundry Basement, Has Laundry, Lower Floor
Exterior
Exterior Feature Porch(es), Roof
Garage Spaces 2.0
Water Access N
View Trees/Woods
Roof Type Shingle,Pitched
Street Surface Paved
Accessibility None
Porch Porch(es), Roof
Total Parking Spaces 2
Garage N
Building
Lot Description Backs to Trees, Front Yard, No Thru Street, Not In Development, Rear Yard, Secluded, SideYard(s)
Story 2
Foundation Block
Sewer On Site Septic
Water Well
Architectural Style Ranch/Rambler
Level or Stories 2
Additional Building Above Grade, Below Grade
New Construction N
Schools
Elementary Schools Vincent Farm
Middle Schools Middle River
High Schools Kenwood High Ib And Sports Science
School District Baltimore County Public Schools
Others
Senior Community No
Tax ID 04151516751210
Ownership Fee Simple
SqFt Source Assessor
Security Features Smoke Detector
Special Listing Condition Standard
Read Less Info
Want to know what your home might be worth? Contact us for a FREE valuation!

Our team is ready to help you sell your home for the highest possible price ASAP

Bought with Michelle M Taylor • Realty Plus Associates
"My job is to find and attract mastery-based agents to the office, protect the culture, and make sure everyone is happy! "
GET MORE INFORMATION






