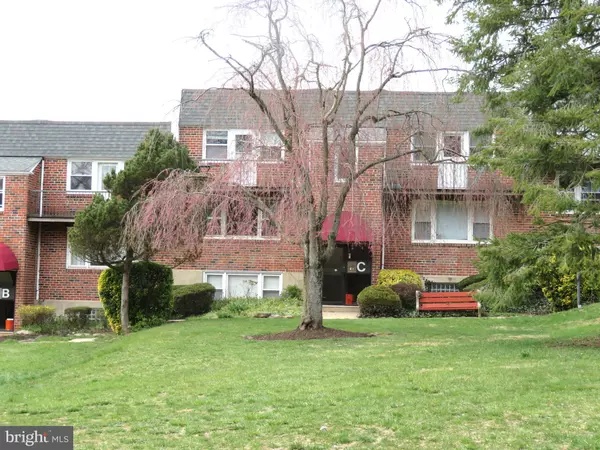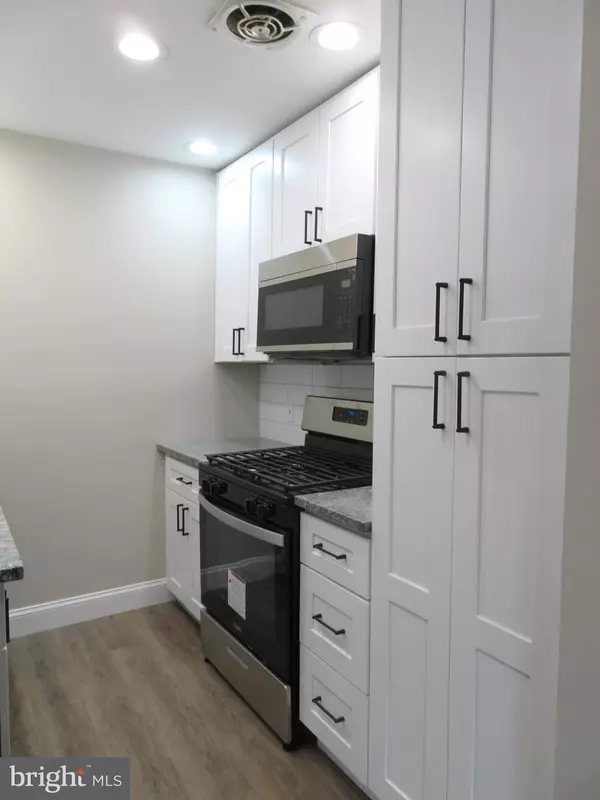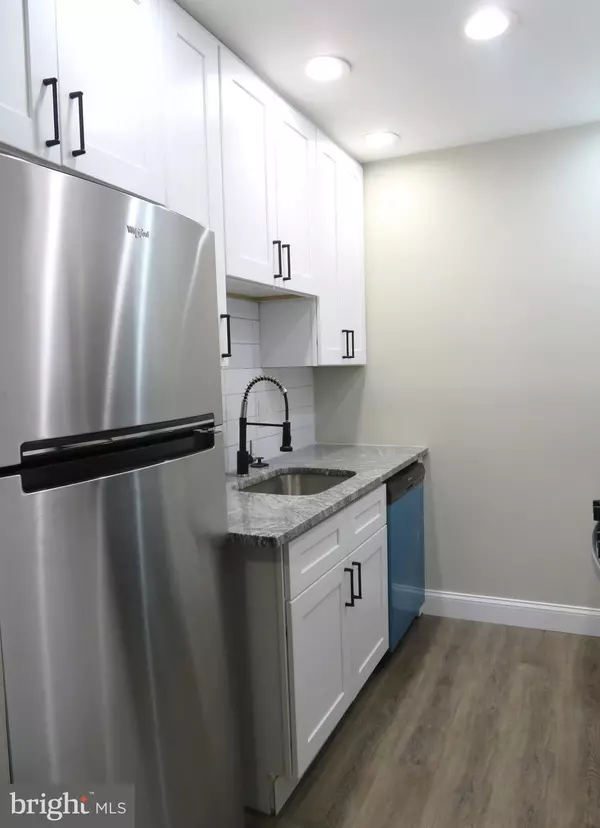$165,000
$169,900
2.9%For more information regarding the value of a property, please contact us for a free consultation.
2 Beds
1 Bath
780 SqFt
SOLD DATE : 04/25/2024
Key Details
Sold Price $165,000
Property Type Condo
Sub Type Condo/Co-op
Listing Status Sold
Purchase Type For Sale
Square Footage 780 sqft
Price per Sqft $211
Subdivision Valley Court Condominiums
MLS Listing ID PAPH2336078
Sold Date 04/25/24
Style Unit/Flat
Bedrooms 2
Full Baths 1
Condo Fees $290/mo
HOA Y/N N
Abv Grd Liv Area 780
Originating Board BRIGHT
Year Built 1960
Annual Tax Amount $1,616
Tax Year 2022
Lot Dimensions 0.00 x 0.00
Property Description
Welcome to this beautifully renovated 2 bedroom condo, situated on the serene 2nd floor, offering a perfect blend of comfort and style. Step inside to discover the allure of brand new luxury vinyl flooring that spans the entirety of the space. The kitchen, a chef's dream, boasts white shaker cabinetry complemented by gleaming stainless steel appliances, granite countertops, and the convenience of gas cooking. With a microwave, pantry cabinet, and recessed lighting, every culinary endeavor becomes a delight. Adjacent to the kitchen lies a charming dining area, ideal for intimate gatherings or casual meals. The spacious living room beckons with its inviting ambiance, adorned with a ceiling fan to keep you cool during warmer days. Natural light pours in through the large bay window, creating a warm and inviting atmosphere. The full bath exudes timeless charm with shiplap accents and subway tile in the shower/tub combination, offering a refreshing oasis for relaxation. For added convenience, a stackable laundry unit is tucked away discreetly within the condo, ensuring effortless chores. Additional storage space is available in the basement area, providing ample room for your belongings. Conveniently located steps away from public transportation, commuting becomes a breeze, while nearby shops and train station offers plenty of convenience. Let's not forget about the beautiful common area grounds and the access to various nearby Colleges including Thomas Jefferson University East Falls campus as well as St. Joe's University, to name a few.
Location
State PA
County Philadelphia
Area 19128 (19128)
Zoning RM2
Rooms
Other Rooms Living Room, Dining Room, Primary Bedroom, Bedroom 2, Kitchen, Full Bath
Main Level Bedrooms 2
Interior
Interior Features Dining Area, Kitchen - Galley, Tub Shower, Upgraded Countertops
Hot Water Natural Gas
Heating Forced Air
Cooling Central A/C
Flooring Luxury Vinyl Plank
Fireplace N
Heat Source Natural Gas
Laundry Main Floor
Exterior
Garage Spaces 1.0
Amenities Available None
Water Access N
Accessibility None
Total Parking Spaces 1
Garage N
Building
Story 1
Unit Features Garden 1 - 4 Floors
Sewer Public Sewer
Water Public
Architectural Style Unit/Flat
Level or Stories 1
Additional Building Above Grade, Below Grade
New Construction N
Schools
School District The School District Of Philadelphia
Others
Pets Allowed Y
HOA Fee Include All Ground Fee,Common Area Maintenance,Ext Bldg Maint,Lawn Maintenance,Management,Snow Removal,Trash
Senior Community No
Tax ID 888211023
Ownership Condominium
Acceptable Financing Cash, Conventional
Listing Terms Cash, Conventional
Financing Cash,Conventional
Special Listing Condition Standard
Pets Allowed Size/Weight Restriction
Read Less Info
Want to know what your home might be worth? Contact us for a FREE valuation!

Our team is ready to help you sell your home for the highest possible price ASAP

Bought with Jaclyn Dabrowski • Space & Company

"My job is to find and attract mastery-based agents to the office, protect the culture, and make sure everyone is happy! "
GET MORE INFORMATION






