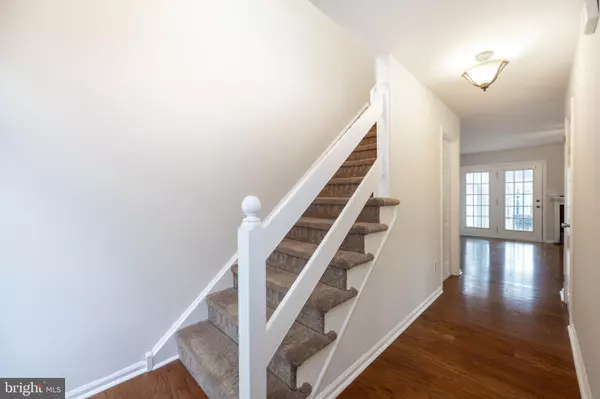$371,201
$339,000
9.5%For more information regarding the value of a property, please contact us for a free consultation.
2 Beds
3 Baths
1,333 SqFt
SOLD DATE : 04/25/2024
Key Details
Sold Price $371,201
Property Type Townhouse
Sub Type Interior Row/Townhouse
Listing Status Sold
Purchase Type For Sale
Square Footage 1,333 sqft
Price per Sqft $278
Subdivision Village At Gwynedd
MLS Listing ID PAMC2098294
Sold Date 04/25/24
Style Colonial
Bedrooms 2
Full Baths 2
Half Baths 1
HOA Y/N N
Abv Grd Liv Area 1,333
Originating Board BRIGHT
Year Built 1986
Annual Tax Amount $4,001
Tax Year 2022
Lot Size 3,100 Sqft
Acres 0.07
Lot Dimensions 20.00 x 155.00
Property Description
Charming 2-bed, 2.5-bath home in The Village at Gwynedd near Stoney Creek Park and major transportation routes including the Septa Regional Rail Line, offering convenience and accessibility. No HOA fees! Enjoy living on a cul-de-sac and the beauty of the magnolia tree out front which is ready to bloom. Convenient parking in the rear for 2 cars plus street parking for all your guests. Plenty of space for enjoying the outdoors regardless of the weather in either the enclosed porch or on the newly replaced deck. Spacious first floor with a dining room, kitchen, and half bath plus a newer gas fireplace in the living room for cozy gatherings. Upstairs features 2 large bedrooms with private ensuite bathrooms and convenient hall laundry. A large unfinished basement offers ample storage space. Freshly painted throughout. Recent upgrades include a new shed (2019), interior paint (2024), fireplace (2021), deck (2021), windows (2022), blinds (2023), flooring (2018), and new sliding doors/storm door (2019).
Location
State PA
County Montgomery
Area Upper Gwynedd Twp (10656)
Zoning 1101
Rooms
Other Rooms Living Room, Dining Room, Bedroom 2, Kitchen, Basement, Bedroom 1, Sun/Florida Room
Basement Unfinished
Interior
Hot Water Electric
Heating Forced Air
Cooling Central A/C
Fireplaces Number 1
Fireplaces Type Gas/Propane
Fireplace Y
Heat Source Natural Gas
Laundry Upper Floor
Exterior
Garage Spaces 2.0
Water Access N
Accessibility None
Total Parking Spaces 2
Garage N
Building
Story 2
Foundation Block
Sewer Public Sewer
Water Public
Architectural Style Colonial
Level or Stories 2
Additional Building Above Grade, Below Grade
New Construction N
Schools
School District North Penn
Others
Senior Community No
Tax ID 56-00-03080-383
Ownership Fee Simple
SqFt Source Assessor
Acceptable Financing Cash, Conventional, FHA, VA
Listing Terms Cash, Conventional, FHA, VA
Financing Cash,Conventional,FHA,VA
Special Listing Condition Standard
Read Less Info
Want to know what your home might be worth? Contact us for a FREE valuation!

Our team is ready to help you sell your home for the highest possible price ASAP

Bought with Mike Powell • Keller Williams Real Estate-Blue Bell
"My job is to find and attract mastery-based agents to the office, protect the culture, and make sure everyone is happy! "
GET MORE INFORMATION






