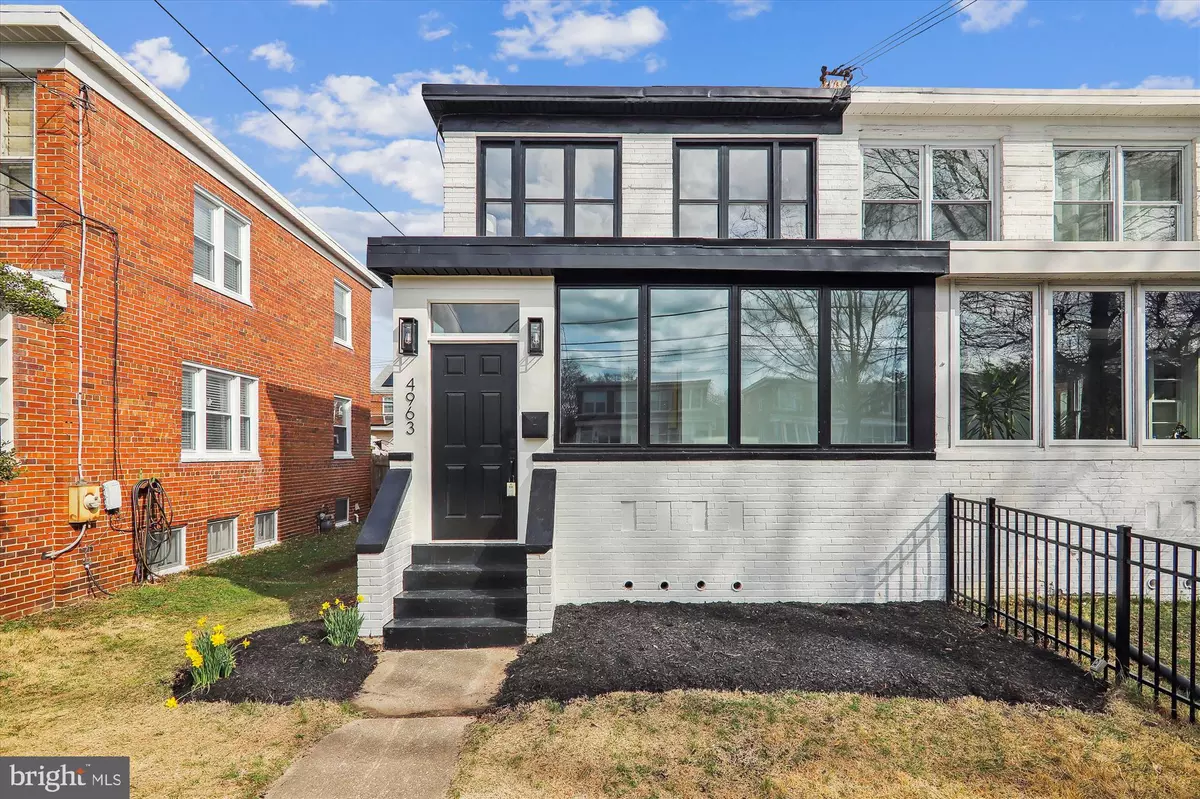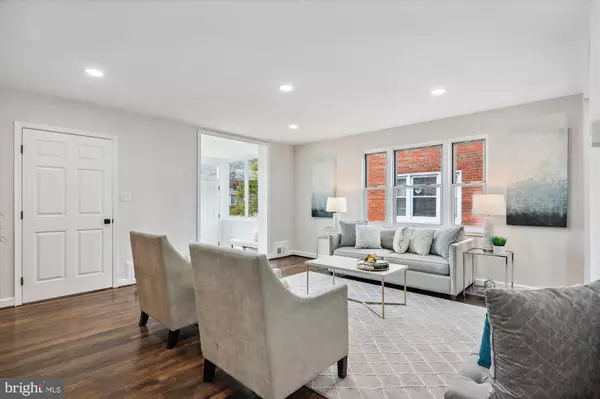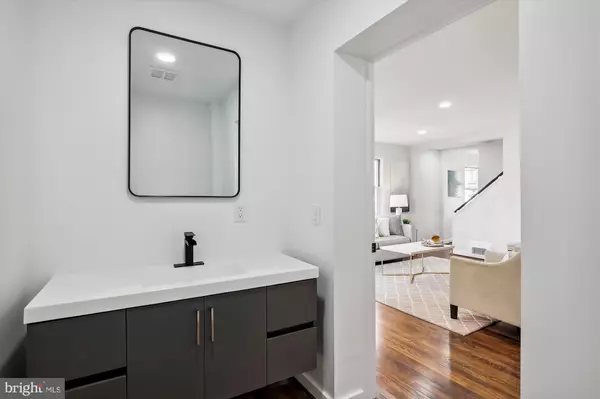$615,000
$625,000
1.6%For more information regarding the value of a property, please contact us for a free consultation.
3 Beds
3 Baths
1,546 SqFt
SOLD DATE : 04/18/2024
Key Details
Sold Price $615,000
Property Type Single Family Home
Sub Type Twin/Semi-Detached
Listing Status Sold
Purchase Type For Sale
Square Footage 1,546 sqft
Price per Sqft $397
Subdivision Michigan Park
MLS Listing ID DCDC2134070
Sold Date 04/18/24
Style Traditional
Bedrooms 3
Full Baths 2
Half Baths 1
HOA Y/N N
Abv Grd Liv Area 1,116
Originating Board BRIGHT
Year Built 1947
Annual Tax Amount $1,146
Tax Year 2022
Lot Size 2,330 Sqft
Acres 0.05
Property Description
Discover the perfect blend of comfort and convenience in this charming semi-detached gem nestled on a quiet street in Michigan Park. This 3-bedroom, 2.5-bathroom fully renovated home beckons you with the warmth of new hardwood floors, setting the stage for modern living.
The kitchen, adorned with sleek stainless-steel appliances, offers a contemporary allure, making meal prep a delight. Upstairs, the three bedrooms offer a respite after a long day, with ample space for family or guests, and the black and white updated hall bathroom exudes timeless elegance.
Venture downstairs to discover a large rec room in the lower level, brimming with potential for your imagination. Complete with a full bathroom featuring a convenient shower, this space offers endless possibilities for relaxation and entertainment.
Outside, a covered rear carport awaits, providing shelter for two cars and accessible via a rear alley, ensuring convenience and peace of mind. And let's not forget the great location! Less than a mile from the Fort Totten Metro station and close to Fort Circle Parks, this home offers convenient access to downtown D.C. and Reagan National Airport.
Don't miss out on the opportunity to make this your new home sweet home. Schedule your appointment today and take the first step towards a life of comfort and convenience!
Location
State DC
County Washington
Zoning R1
Direction West
Rooms
Basement Fully Finished, Rear Entrance, Sump Pump, Walkout Stairs, Windows
Interior
Interior Features Attic, Breakfast Area, Kitchen - Table Space, Kitchen - Country, Recessed Lighting, Stall Shower, Tub Shower, Upgraded Countertops, Wood Floors, Combination Dining/Living
Hot Water Natural Gas
Heating Forced Air, Humidifier
Cooling Central A/C
Flooring Wood, Hardwood
Equipment Built-In Microwave, Dishwasher, Disposal, ENERGY STAR Dishwasher, ENERGY STAR Refrigerator, Humidifier, Icemaker, Microwave, Oven - Single, Oven/Range - Gas, Refrigerator, Stainless Steel Appliances, Stove, Washer/Dryer Hookups Only, Water Heater, Dryer, Energy Efficient Appliances, Washer
Furnishings No
Fireplace N
Window Features Vinyl Clad,Wood Frame,Double Hung
Appliance Built-In Microwave, Dishwasher, Disposal, ENERGY STAR Dishwasher, ENERGY STAR Refrigerator, Humidifier, Icemaker, Microwave, Oven - Single, Oven/Range - Gas, Refrigerator, Stainless Steel Appliances, Stove, Washer/Dryer Hookups Only, Water Heater, Dryer, Energy Efficient Appliances, Washer
Heat Source Natural Gas
Laundry Basement, Dryer In Unit, Has Laundry, Washer In Unit
Exterior
Exterior Feature Enclosed, Porch(es)
Garage Spaces 2.0
Carport Spaces 2
Fence Chain Link, Rear, Wood
Water Access N
View Street
Roof Type Flat,Other
Accessibility None
Porch Enclosed, Porch(es)
Total Parking Spaces 2
Garage N
Building
Lot Description Front Yard
Story 3
Foundation Concrete Perimeter, Block
Sewer Public Sewer
Water Public
Architectural Style Traditional
Level or Stories 3
Additional Building Above Grade, Below Grade
Structure Type Dry Wall
New Construction N
Schools
Elementary Schools Bunker Hill
Middle Schools Brookland
High Schools Dunbar
School District District Of Columbia Public Schools
Others
Pets Allowed Y
Senior Community No
Tax ID 3912//0006
Ownership Fee Simple
SqFt Source Assessor
Security Features Main Entrance Lock
Acceptable Financing Cash, Conventional, FHA, VA
Horse Property N
Listing Terms Cash, Conventional, FHA, VA
Financing Cash,Conventional,FHA,VA
Special Listing Condition Standard
Pets Allowed Cats OK, Dogs OK
Read Less Info
Want to know what your home might be worth? Contact us for a FREE valuation!

Our team is ready to help you sell your home for the highest possible price ASAP

Bought with Tony A Rivas • Pearson Smith Realty, LLC
"My job is to find and attract mastery-based agents to the office, protect the culture, and make sure everyone is happy! "
GET MORE INFORMATION






