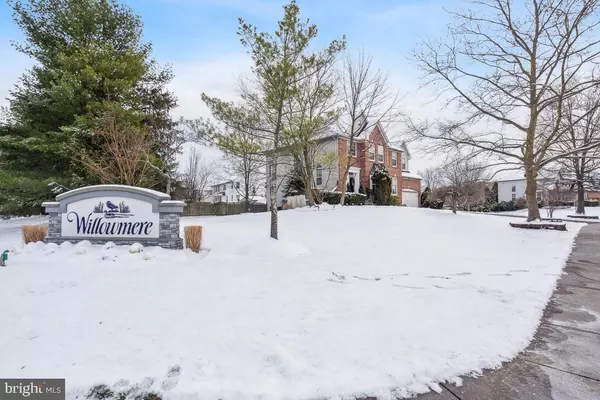$840,000
$829,000
1.3%For more information regarding the value of a property, please contact us for a free consultation.
4 Beds
4 Baths
2,658 SqFt
SOLD DATE : 04/08/2024
Key Details
Sold Price $840,000
Property Type Single Family Home
Sub Type Detached
Listing Status Sold
Purchase Type For Sale
Square Footage 2,658 sqft
Price per Sqft $316
Subdivision Willowmere
MLS Listing ID NJBL2058826
Sold Date 04/08/24
Style Colonial
Bedrooms 4
Full Baths 3
Half Baths 1
HOA Fees $70/mo
HOA Y/N Y
Abv Grd Liv Area 2,658
Originating Board BRIGHT
Year Built 1996
Annual Tax Amount $14,313
Tax Year 2022
Lot Size 0.678 Acres
Acres 0.68
Lot Dimensions 0.00 x 0.00
Property Description
Come see this magnificent home at 38 Mallard Drive in highly desirable Willowmere in Mount Laurel. This home offers everything you could ask for. Close to major roads and highways, restaurants and shopping. Please see below for all this home boasts and also the attached virtual tour!
• 2200-kilowatt whole house natural gas-powered generator with auto start and auto switch over
• GAF certified installed Weather Stopper roofing system with Transferable warranty
• Driveway brick sidewalks on both sides
• Hardwood floors throughout
• Kitchen GE appliances 1 about 1 year old, dishwasher and double oven
• Marble kitchen counter tops
• Two car Garage with workshop and overhead storage
• Office with glass sliding door
• Attic with pull down steps and LED overhead lights
• ADT Alarm system – all lower windows have sensors
• Underground lawn sprinkler system
• Current HOA fees $70 per month
• Hi efficiency Lennox Heater and AC with April Air electric static filter, UV light system and whole
house humidifier – just 7 years old
• Utility room with hide away in wall ironing board, naturel gas and 220VAC dryer hookup
Finished Basement
• 22ft Cherrywood bar with commercial grade bar stools, LED lighting and beer dispenser
• Living room with Gas fireplace
• Gym area
• Full kitchen with oven/stove, granite counters, and dishwasher
• Full bathroom with steam room and whirlpool tub
• Toddler playroom
• Storage areas
• Arcade sold separately
Expanded 4 story deck, over 600 sq ft
• Natural gas bar-b-que grill – no tanks
• Sunsetter awning with remote
• Hardtop Gazabo w/ fireplace and entertainment center, doubles as a Florida room in winter
• Kids playhouse/fort
• Hot Tub with new cover
Large yard with brick patio
• Heated/Cooled Dog house (currently storage)
• Vegetable and herb raised garden beds
• Shed with electric/lighting
*Two car Garage with workshop
*Hi efficiency Lennox Heater and AC with April Air electric static filter, UV light system and whole house
humidifier – just 7 years old
*Utility room with hide away in wall ironing board, naturel gas and 220VAC dryer hookup
*Roof warranty-see disclosure
Location
State NJ
County Burlington
Area Mount Laurel Twp (20324)
Zoning RES
Rooms
Basement Fully Finished
Interior
Hot Water Natural Gas
Heating Forced Air
Cooling Central A/C
Fireplace N
Heat Source Natural Gas
Exterior
Parking Features Garage - Front Entry
Garage Spaces 2.0
Water Access N
Accessibility None
Attached Garage 2
Total Parking Spaces 2
Garage Y
Building
Story 2
Foundation Concrete Perimeter
Sewer Public Sewer
Water Public
Architectural Style Colonial
Level or Stories 2
Additional Building Above Grade, Below Grade
New Construction N
Schools
School District Lenape Regional High
Others
Senior Community No
Tax ID 24-01008 02-00001
Ownership Fee Simple
SqFt Source Assessor
Special Listing Condition Standard
Read Less Info
Want to know what your home might be worth? Contact us for a FREE valuation!

Our team is ready to help you sell your home for the highest possible price ASAP

Bought with Michele Lynn Harker • Coldwell Banker Realty
"My job is to find and attract mastery-based agents to the office, protect the culture, and make sure everyone is happy! "
GET MORE INFORMATION





