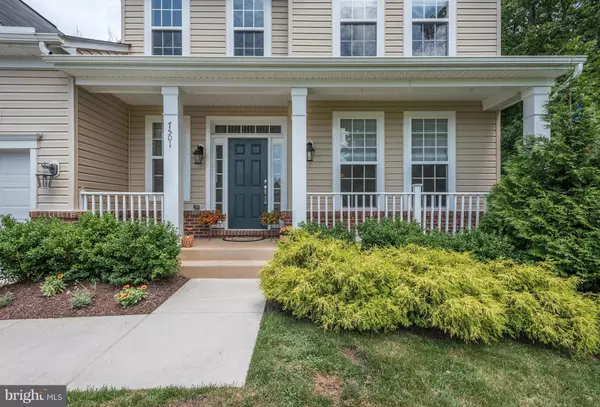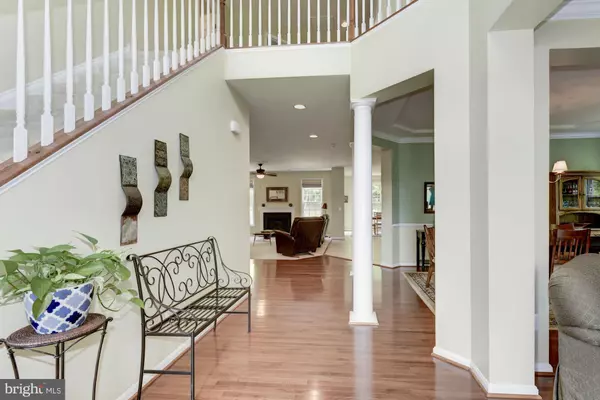$520,000
$525,000
1.0%For more information regarding the value of a property, please contact us for a free consultation.
4 Beds
4 Baths
4,653 SqFt
SOLD DATE : 08/18/2016
Key Details
Sold Price $520,000
Property Type Single Family Home
Sub Type Detached
Listing Status Sold
Purchase Type For Sale
Square Footage 4,653 sqft
Price per Sqft $111
Subdivision Hopewells Landing
MLS Listing ID 1000323049
Sold Date 08/18/16
Style Colonial
Bedrooms 4
Full Baths 3
Half Baths 1
HOA Fees $76/mo
HOA Y/N Y
Abv Grd Liv Area 3,312
Originating Board MRIS
Year Built 2011
Annual Tax Amount $5,605
Tax Year 2015
Lot Size 7,501 Sqft
Acres 0.17
Property Description
Stunning Coventry model 4bd/3.5ba w/ ideal location in cul de sac backing to woods* Upgraded gourmet kitchen w/ granite, stainless appliances* Breakfast room w/ 4ft extension* Huge deck off breakfast room* Family room w/ gas fireplace with 4ft extension* Main level office* Owner's suite with tray ceilings, soaking tub, his/her vanities* 3 additional BR up* Finished walk-out basement*Won't last!
Location
State VA
County Prince William
Zoning R4
Rooms
Other Rooms Dining Room, Primary Bedroom, Bedroom 2, Bedroom 3, Bedroom 4, Kitchen, Game Room, Family Room, Foyer, Breakfast Room, Bedroom 1, Laundry, Utility Room
Basement Outside Entrance, Rear Entrance, Fully Finished, Daylight, Full, Sump Pump, Walkout Stairs
Interior
Interior Features Breakfast Area, Family Room Off Kitchen, Dining Area, Kitchen - Eat-In
Hot Water Natural Gas
Cooling Central A/C
Fireplaces Number 1
Fireplace Y
Heat Source Natural Gas
Exterior
Parking Features Garage - Front Entry
Garage Spaces 2.0
Water Access N
Accessibility Other
Attached Garage 2
Total Parking Spaces 2
Garage Y
Private Pool N
Building
Story 3+
Sewer Public Sewer
Water Public
Architectural Style Colonial
Level or Stories 3+
Additional Building Above Grade, Below Grade
New Construction N
Schools
Elementary Schools Buckland Mills
High Schools Battlefield
School District Prince William County Public Schools
Others
Senior Community No
Tax ID 243365
Ownership Fee Simple
Special Listing Condition Standard
Read Less Info
Want to know what your home might be worth? Contact us for a FREE valuation!

Our team is ready to help you sell your home for the highest possible price ASAP

Bought with Carol A Cates • Long & Foster Real Estate, Inc.
"My job is to find and attract mastery-based agents to the office, protect the culture, and make sure everyone is happy! "
GET MORE INFORMATION






