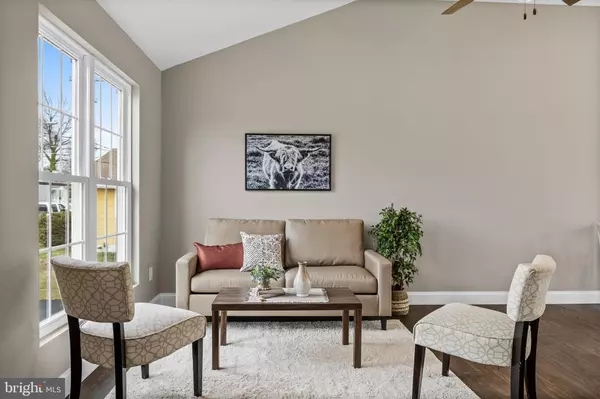$440,000
$434,900
1.2%For more information regarding the value of a property, please contact us for a free consultation.
3 Beds
2 Baths
1,256 SqFt
SOLD DATE : 04/12/2024
Key Details
Sold Price $440,000
Property Type Single Family Home
Sub Type Detached
Listing Status Sold
Purchase Type For Sale
Square Footage 1,256 sqft
Price per Sqft $350
Subdivision None Available
MLS Listing ID NJBL2061866
Sold Date 04/12/24
Style Ranch/Rambler
Bedrooms 3
Full Baths 2
HOA Y/N N
Abv Grd Liv Area 1,256
Originating Board BRIGHT
Year Built 1947
Annual Tax Amount $3,427
Tax Year 2022
Lot Size 0.627 Acres
Acres 0.63
Lot Dimensions 91.00 x 300.00
Property Description
JUST BE - VIEW - TIFUL! Welcome to 86 Egbert Street on a quiet one-way street in quaint Pemberton Boro. This exquisite one-story living Rancher boasts an open, airy layout with loads of natural light. The main great room is an Entertainer's dream with brand new large kitchen featuring: raised panel white cabinetry w/soft close drawers, quartz countertops, undermount sink, LARGE peninsula island/breakfast bar, pendant lights, recessed lighting, BRAND NEW Stainless Steel Appliances, decorative tile backsplash, hardwood floors & dramatic details. All this is open to the Living Room with dramatic vaulted ceilings, oversized windows and new front door! PRIVATE Primary Suite set up with a HUGE bedroom - including a an absolutely lovely nook that overlooks the Creek, ensuite luxury bath, walk-in closet + a convenient laundry closet or shoe closet! The 2 other nicely sized bedrooms are charming with new carpeting and ceilings fans! Both FULL baths are Spa-like and feature new tub & decorative tile tub surround, ceramic tile floors, new toilet, new vanity, recessed lighting. PLUS++++ a FULL, mostly finished Basement w/large, finished section - would be a great game room, family room, office - loads of possibilities. Nicely sized additional unfinished area in the basement offers extra storage and even more future possibilities! Slider in the kitchen leads to the NEW DECK overlooking the fenced in section of the yard...most of the yard has new sod and plantings! GET READY FOR ALL THE NEW: NEW Vinyl Siding, NEW HVAC, NEW Hot Water Heater, NEW Roof and NEW Windows! DETACHED 2 car garage. 2 new asphalt driveways. New Paver walkways leading to the front door and to the garage. NOW LET'S TALK about the view! Large side yard with new deck area overlooking the Creek - what a great place to watch the sunset, watch the geese, enjoy and relax after a hard day's work! This house truly has it all - a forever home! Close to major roads and Joint Base! Schedule your private tour today!
Location
State NJ
County Burlington
Area Pemberton Boro (20328)
Zoning RES
Rooms
Basement Full, Improved, Partially Finished, Windows
Main Level Bedrooms 3
Interior
Interior Features Breakfast Area, Carpet, Ceiling Fan(s), Combination Dining/Living, Combination Kitchen/Living, Dining Area, Entry Level Bedroom, Floor Plan - Open, Kitchen - Eat-In, Kitchen - Gourmet, Kitchen - Island, Kitchen - Table Space, Primary Bath(s), Recessed Lighting, Upgraded Countertops, Walk-in Closet(s), Wood Floors
Hot Water Propane
Heating Forced Air
Cooling Central A/C, Ceiling Fan(s)
Flooring Carpet, Ceramic Tile, Wood
Equipment Built-In Microwave, Dishwasher, Disposal, Dryer, Refrigerator, Stainless Steel Appliances, Stove, Washer
Fireplace N
Window Features Replacement
Appliance Built-In Microwave, Dishwasher, Disposal, Dryer, Refrigerator, Stainless Steel Appliances, Stove, Washer
Heat Source Propane - Leased
Laundry Basement
Exterior
Parking Features Garage - Side Entry
Garage Spaces 8.0
Fence Vinyl
Water Access N
View Creek/Stream
Accessibility None
Total Parking Spaces 8
Garage Y
Building
Story 1
Foundation Block
Sewer Public Sewer
Water Public
Architectural Style Ranch/Rambler
Level or Stories 1
Additional Building Above Grade, Below Grade
Structure Type Vaulted Ceilings
New Construction N
Schools
High Schools Pemberton Twp. H.S.
School District Pemberton Township Schools
Others
Senior Community No
Tax ID 28-00502-00006
Ownership Fee Simple
SqFt Source Assessor
Acceptable Financing Cash, Conventional, FHA
Listing Terms Cash, Conventional, FHA
Financing Cash,Conventional,FHA
Special Listing Condition Standard
Read Less Info
Want to know what your home might be worth? Contact us for a FREE valuation!

Our team is ready to help you sell your home for the highest possible price ASAP

Bought with NON MEMBER • Non Subscribing Office
"My job is to find and attract mastery-based agents to the office, protect the culture, and make sure everyone is happy! "
GET MORE INFORMATION






