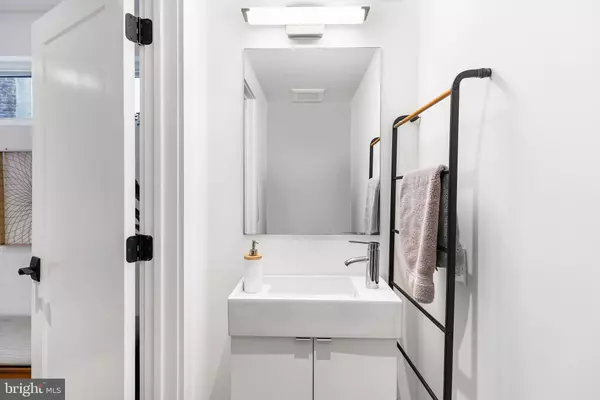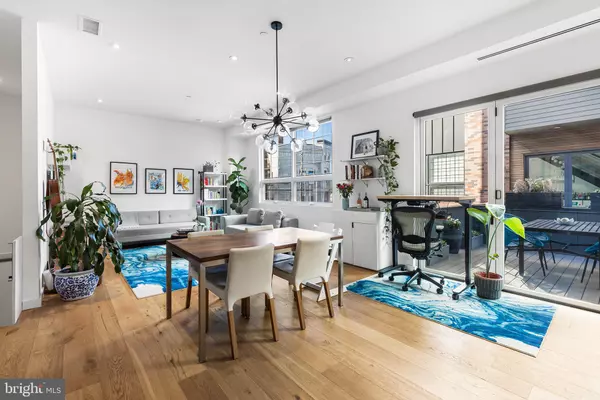$1,025,000
$1,049,000
2.3%For more information regarding the value of a property, please contact us for a free consultation.
3 Beds
3 Baths
2,948 SqFt
SOLD DATE : 04/10/2024
Key Details
Sold Price $1,025,000
Property Type Townhouse
Sub Type End of Row/Townhouse
Listing Status Sold
Purchase Type For Sale
Square Footage 2,948 sqft
Price per Sqft $347
Subdivision Fishtown
MLS Listing ID PAPH2322132
Sold Date 04/10/24
Style Contemporary
Bedrooms 3
Full Baths 2
Half Baths 1
HOA Fees $50/mo
HOA Y/N Y
Abv Grd Liv Area 2,308
Originating Board BRIGHT
Year Built 2017
Annual Tax Amount $2,309
Tax Year 2022
Lot Size 667 Sqft
Acres 0.02
Lot Dimensions 19.00 x 35.00
Property Description
Welcome to 1124 Shackamaxon St #8, a luxurious haven nestled in the vibrant heart of Fishtown and crafted by the esteemed local developer Roland Kassis of Kassis Ventures.This exceptional end-unit boasts an extra-wide layout, offering unparalleled comfort and style in one of the city's most coveted neighborhoods. Conveniently accessed via a super-wide driveway just off Frankford and Girard Avenues, this home presents an enviable feature: a private 2 car garage, ensuring both security and convenience in urban living. Upon entering the spacious foyer, you're greeted by two generously sized coat closets and a conveniently placed half bathroom, setting the tone for effortless living. Ascend to the main living area, where an abundance of natural light floods through the oversized windows, illuminating the open-concept living, dining, and kitchen spaces with soaring 10' ceilings. Here the sleek white Quartz countertops and top-of-the-line Bosch and Samsung appliances adorn the modern kitchen custom-designed by Spogue Kitchen, while tri-fold piano glass doors lead to a private deck seamlessly integrating the indoor and outdoor living spaces. This ideal retreat is ready for relaxation and entertainment. Continuing upwards, discover two spacious bedrooms adorned with custom closets, a full bathroom featuring dual sinks, and a practical walk-in laundry room complete with a sink for added convenience. The pinnacle of luxury awaits on the next level—the primary suite—where soaring modern industrial windows bathe the room in sunlight, complementing the custom-built walk-in closet and leading to a sumptuous ensuite. Pamper yourself in the luxurious primary bathroom, complete with radiant heated floors, a dual vanity, a designer soaking tub, and a spacious shower with two rainfall shower heads. For moments of serenity amidst the cityscape, ascend to your private rooftop deck—a tranquil oasis offering sweeping city views and endless possibilities for outdoor enjoyment. The large fully finished basement awaits with multiple storage closets that provide ample storage and additional flexible living space to suit your lifestyle needs like entertainment or an additional bedroom. Enhancing your living experience, this home comes complete with custom window treatments throughout, an EV car charger, and Lutron “smart” lights that are compatible with Alexa/Google, etc., seamlessly blending modern convenience with sophisticated design. Two additional parking spaces are located in front of the home for day time use only. A side yard provides even more outdoor space for your enjoyment. This modern home is a few blocks from PlayArts, Fishtown Montessori School, and is in the Adaire School district. Proximity to Penn Treaty Park, Palmer Park and the Delaware River waterfront offer easy access to green oases in the city. Fishtown offers a vibrant array of dining, entertainment, and shopping including Suraya, La Colombe, Kalaya, LMNO, Middle Child Clubhouse, Pizzeria Beddia, Fishtown Seafood, Johnny Brendas, and so many more. Plus Northern Liberties and all it has to offer is in close proximity. Easy access to the Market-Frankford train line, commuting downtown or to 30th Street Station, or hopping onto I-95 is a breeze. If all that wasn't enough, there are 4.5 years left on the tax abatement. Don't miss the opportunity to make this extraordinary residence your next home. Schedule your viewing today and embark on a journey of luxury living in the heart of Fishtown.
Location
State PA
County Philadelphia
Area 19125 (19125)
Zoning RESIDENTIAL
Rooms
Other Rooms Living Room, Dining Room, Primary Bedroom, Bedroom 2, Bedroom 3, Kitchen, Foyer, Laundry, Recreation Room, Primary Bathroom, Full Bath, Half Bath
Basement Full, Fully Finished
Interior
Interior Features Kitchen - Eat-In, Kitchen - Island, Pantry
Hot Water Electric
Heating Central
Cooling Central A/C
Equipment Built-In Microwave, Built-In Range, Dishwasher, Disposal, Energy Efficient Appliances, Oven - Self Cleaning, Oven - Single, Refrigerator, Stainless Steel Appliances
Fireplace N
Appliance Built-In Microwave, Built-In Range, Dishwasher, Disposal, Energy Efficient Appliances, Oven - Self Cleaning, Oven - Single, Refrigerator, Stainless Steel Appliances
Heat Source Natural Gas
Laundry Upper Floor
Exterior
Parking Features Inside Access
Garage Spaces 2.0
Water Access N
Roof Type Flat,Rubber
Accessibility None
Attached Garage 2
Total Parking Spaces 2
Garage Y
Building
Story 3
Foundation Concrete Perimeter
Sewer Public Sewer
Water Public
Architectural Style Contemporary
Level or Stories 3
Additional Building Above Grade, Below Grade
New Construction N
Schools
Elementary Schools Adaire
Middle Schools Penn Treaty
High Schools Penn Treaty
School District The School District Of Philadelphia
Others
HOA Fee Include Common Area Maintenance
Senior Community No
Tax ID 181020940
Ownership Fee Simple
SqFt Source Assessor
Acceptable Financing Cash, Conventional, FHA, VA
Listing Terms Cash, Conventional, FHA, VA
Financing Cash,Conventional,FHA,VA
Special Listing Condition Standard
Read Less Info
Want to know what your home might be worth? Contact us for a FREE valuation!

Our team is ready to help you sell your home for the highest possible price ASAP

Bought with Juliana Gainsburg • KW Empower
"My job is to find and attract mastery-based agents to the office, protect the culture, and make sure everyone is happy! "
GET MORE INFORMATION






