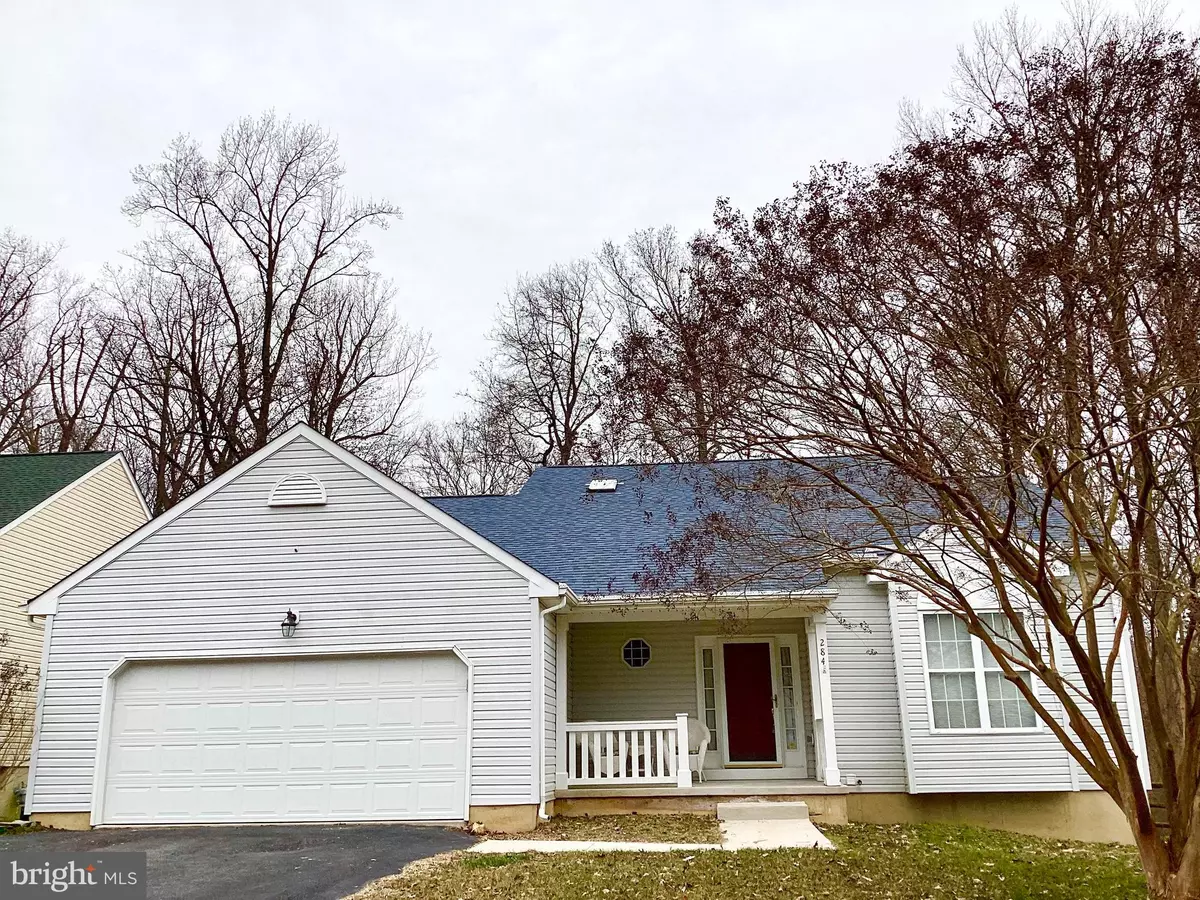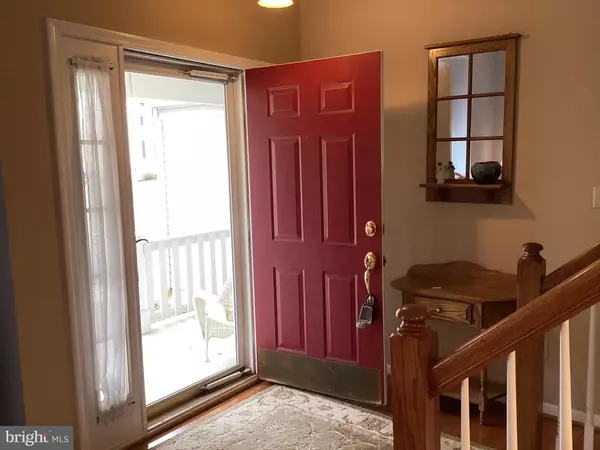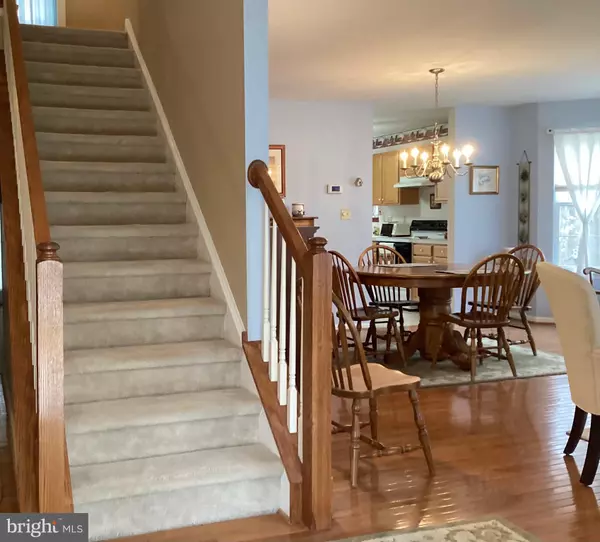$489,000
$475,000
2.9%For more information regarding the value of a property, please contact us for a free consultation.
3 Beds
3 Baths
2,225 SqFt
SOLD DATE : 03/28/2024
Key Details
Sold Price $489,000
Property Type Single Family Home
Sub Type Detached
Listing Status Sold
Purchase Type For Sale
Square Footage 2,225 sqft
Price per Sqft $219
Subdivision Gray Acres
MLS Listing ID DENC2056202
Sold Date 03/28/24
Style Contemporary
Bedrooms 3
Full Baths 2
Half Baths 1
HOA Fees $15/ann
HOA Y/N Y
Abv Grd Liv Area 2,225
Originating Board BRIGHT
Year Built 2000
Annual Tax Amount $3,462
Tax Year 2022
Lot Size 7,405 Sqft
Acres 0.17
Lot Dimensions 71.00 x 107.00
Property Description
Welcome to this beautifully maintained Cape which features 3 bedrooms, 2.1 baths & 2 car garage located on a premium cul-de-sac lot, backing to community owned & deed restricted woods. Start & end your day from the private, screened porch or composite deck enjoying the beauty that nature has to offer. . This open floor plan features a vaulted ceiling in the bright living room which is open to the dining room ( & both have warm tone hardwood floors!), generous & light filled kitchen, & cozy family room. The first floor boasts a generous size Owner Suite (complete with 2 WALK-IN CLOSETS), an expanded bath with both a shower & Jacuzzi tub, and windows on both the rear & side of the house. Rounding out the first floor is a powder room & laundry room. The second floor features 2 generous size bedrooms and a bath. The lower level has a partially finished area - great as an office, playroom or gym area.
This beautiful home has been lovingly maintained and upgrades made throughout sellers ownership - Roof & gutters (2019), gas HVAC (2015 - has a 15 year transferable warranty), 75 gal Hot Water Heater (2017), composite deck (and screened porch floor) (2011)
Centrally located Gray Acres is a short ride to UD, I-95, the Mall, Christiana Hospital & Rte 1.
Location
State DE
County New Castle
Area Newark/Glasgow (30905)
Zoning NC6.5
Rooms
Other Rooms Living Room, Dining Room, Bedroom 2, Kitchen, Family Room, Bedroom 1, Bathroom 3
Basement Combination
Main Level Bedrooms 1
Interior
Hot Water Electric
Cooling Central A/C
Equipment Refrigerator, Washer, Dryer
Fireplace N
Appliance Refrigerator, Washer, Dryer
Heat Source Natural Gas
Laundry Main Floor
Exterior
Exterior Feature Deck(s), Porch(es)
Parking Features Garage Door Opener, Garage - Front Entry
Garage Spaces 4.0
Water Access N
Accessibility None
Porch Deck(s), Porch(es)
Attached Garage 2
Total Parking Spaces 4
Garage Y
Building
Story 2
Foundation Block
Sewer Public Sewer
Water Public
Architectural Style Contemporary
Level or Stories 2
Additional Building Above Grade, Below Grade
New Construction N
Schools
Elementary Schools Mcvey
High Schools Glasgow
School District Christina
Others
Senior Community No
Tax ID 11-015.10-010
Ownership Fee Simple
SqFt Source Assessor
Acceptable Financing Cash, Conventional
Listing Terms Cash, Conventional
Financing Cash,Conventional
Special Listing Condition Standard
Read Less Info
Want to know what your home might be worth? Contact us for a FREE valuation!

Our team is ready to help you sell your home for the highest possible price ASAP

Bought with Cristi Ann Day • RE/MAX Associates-Hockessin
"My job is to find and attract mastery-based agents to the office, protect the culture, and make sure everyone is happy! "
GET MORE INFORMATION






