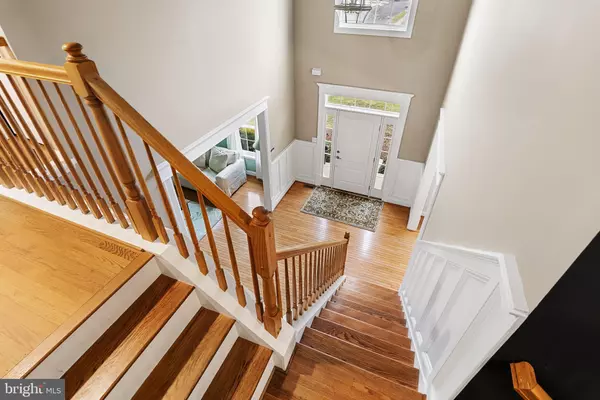$801,000
$775,000
3.4%For more information regarding the value of a property, please contact us for a free consultation.
4 Beds
3 Baths
2,991 SqFt
SOLD DATE : 04/09/2024
Key Details
Sold Price $801,000
Property Type Single Family Home
Sub Type Detached
Listing Status Sold
Purchase Type For Sale
Square Footage 2,991 sqft
Price per Sqft $267
Subdivision Creekview
MLS Listing ID NJBL2059384
Sold Date 04/09/24
Style Colonial,Traditional
Bedrooms 4
Full Baths 2
Half Baths 1
HOA Fees $21
HOA Y/N Y
Abv Grd Liv Area 2,991
Originating Board BRIGHT
Year Built 2004
Annual Tax Amount $11,037
Tax Year 2022
Lot Size 0.462 Acres
Acres 0.46
Lot Dimensions 0.00 x 0.00
Property Description
Nestled in the sought-after neighborhood of Creekview in Hainesport, this exceptional home boasts an impressive 2991 square feet of living space, offering a perfect blend of elegance and modern comfort. With 4 bedrooms, 2.5 bathrooms, and a spacious lot, this meticulously maintained residence offers a luxurious lifestyle. Upon arrival, the manicured front yard and inviting entrance sets the stage for the elegance within.
Upon entering, you'll be greeted by high ceilings, crown moldings, and hardwood floors that add a touch of elegance to the home. The stunning floor-to-ceiling fireplace in the family room creates a welcoming ambiance, perfect for cozy gatherings. The formal dining room is ideal for hosting intimate dinners and events. The renovated kitchen, complete with stainless steel appliances, gas cooking, a pantry, and an island, provides a perfect space for casual meals and entertaining guests. The first-floor home office offers a convenient area to work in from home.
Outdoor living is a delight, with a deck and patio overlooking a private yard and an in-ground Gunite pool, creating an idyllic setting for al fresco entertaining. The beautifully landscaped yard is ideal for relaxation and entertainment. The outdoor area also features a barbecue space, Bose surround sound speakers, and a fenced-in yard.
The second floor boasts a primary bedroom suite which offers a luxurious retreat with two walk-in closets, a dressing/sitting area, and a private ensuite bathroom complete with a separate shower, soaking tub, and double sinks. Additionally, situated on the second floor are three generously sized bedrooms and a full hall bathroom with double sinks and a tub-shower.
The lower level is a haven for entertainment and relaxation. The fully finished basement features a home theater, surround sound system, media/recreation room, beautiful bar area, workout area, dart board alley, and a workshop with additional storage space, providing additional square footage and endless options for leisure and enjoyment.
Additional amenities include an attached 2-car garage with epoxy floors, first-floor laundry, a half bath, central AC, forced air, and gas heat, ensuring modern convenience, a 50-year lifetime roof (2017), and year-round comfort. This home effortlessly blends luxury and practicality, offering refined living in the distinguished Hainesport neighborhood.
Don't miss the opportunity to own this remarkable property offering a perfect blend of comfort and sophistication. Schedule a showing today and envision the lifestyle this home has to offer.
Location
State NJ
County Burlington
Area Hainesport Twp (20316)
Zoning RESIDENTIAL
Rooms
Other Rooms Living Room, Dining Room, Primary Bedroom, Bedroom 2, Bedroom 3, Bedroom 4, Kitchen, Family Room, Basement, Foyer, Laundry, Office, Recreation Room, Storage Room, Workshop, Media Room, Primary Bathroom, Full Bath, Half Bath
Basement Fully Finished, Sump Pump
Interior
Interior Features Bar, Ceiling Fan(s), Crown Moldings, Family Room Off Kitchen, Formal/Separate Dining Room, Kitchen - Eat-In, Kitchen - Island, Kitchen - Table Space, Pantry, Primary Bath(s), Recessed Lighting, Soaking Tub, Tub Shower, Stall Shower, Upgraded Countertops, Walk-in Closet(s), Wood Floors
Hot Water Natural Gas
Heating Forced Air
Cooling Central A/C
Fireplaces Number 1
Fireplaces Type Wood, Mantel(s)
Equipment Stainless Steel Appliances, Dishwasher, Oven/Range - Gas, Built-In Microwave, Refrigerator, Disposal, Washer, Dryer
Fireplace Y
Appliance Stainless Steel Appliances, Dishwasher, Oven/Range - Gas, Built-In Microwave, Refrigerator, Disposal, Washer, Dryer
Heat Source Natural Gas
Laundry Main Floor
Exterior
Exterior Feature Deck(s), Patio(s)
Parking Features Additional Storage Area, Built In, Covered Parking, Garage Door Opener, Inside Access
Garage Spaces 6.0
Fence Rear
Pool Gunite, In Ground
Amenities Available Lake, Tot Lots/Playground, Common Grounds
Water Access N
Accessibility None
Porch Deck(s), Patio(s)
Attached Garage 2
Total Parking Spaces 6
Garage Y
Building
Lot Description Front Yard, Landscaping, Rear Yard, SideYard(s)
Story 2
Foundation Block
Sewer Public Sewer
Water Public
Architectural Style Colonial, Traditional
Level or Stories 2
Additional Building Above Grade, Below Grade
New Construction N
Schools
School District Rancocas Valley Regional Schools
Others
HOA Fee Include Management,Common Area Maintenance
Senior Community No
Tax ID 16-00100 05-00003
Ownership Fee Simple
SqFt Source Assessor
Security Features Security System
Special Listing Condition Standard
Read Less Info
Want to know what your home might be worth? Contact us for a FREE valuation!

Our team is ready to help you sell your home for the highest possible price ASAP

Bought with Jeffrey J Colahan • Re/Max One Realty
"My job is to find and attract mastery-based agents to the office, protect the culture, and make sure everyone is happy! "
GET MORE INFORMATION






