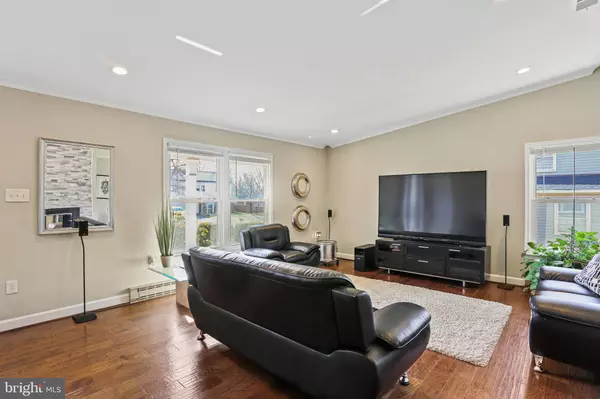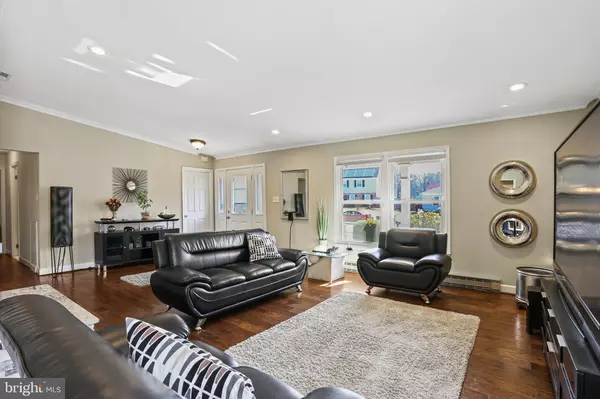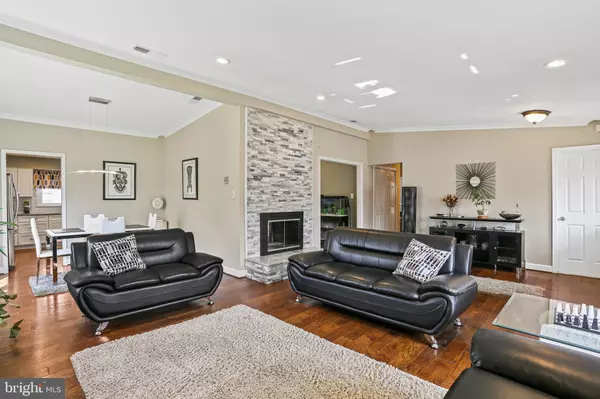$490,000
$475,000
3.2%For more information regarding the value of a property, please contact us for a free consultation.
3 Beds
2 Baths
1,824 SqFt
SOLD DATE : 04/04/2024
Key Details
Sold Price $490,000
Property Type Single Family Home
Sub Type Detached
Listing Status Sold
Purchase Type For Sale
Square Footage 1,824 sqft
Price per Sqft $268
Subdivision Northview At Belair Village
MLS Listing ID MDPG2103778
Sold Date 04/04/24
Style Ranch/Rambler
Bedrooms 3
Full Baths 2
HOA Y/N N
Abv Grd Liv Area 1,824
Originating Board BRIGHT
Year Built 1975
Annual Tax Amount $5,126
Tax Year 2023
Lot Size 10,556 Sqft
Acres 0.24
Property Description
This charming home offers convenient one-level living with a thoughtful layout. As you step inside, you'll be greeted by the inviting ambiance of the cathedral ceiling, double sided stone fireplace (2018) and gleaming hardwood flooring. The heart of the home is the updated kitchen boasting granite countertops, classic white cabinets and stainless steel appliances. The center kitchen island with bar seating is perfect for a quick meal or additional counter space! Entertaining family and friends is convenient with a large family room off of the kitchen and access to the back deck (2023). The dining room is just off the kitchen and living room. The primary bedroom is spacious with a walk-in closet, en suite bathroom, electric fireplace (2019) and a surround sound system with Bluetooth (2019). The secondary bedrooms are sizable and share a full bathroom in the hallway. The outdoor space is equally impressive with a new 20x20 deck, rear fenced back yard (2019) and 8x10 shed (2021). Other improvements and updates include: driveway resurfaced (2022), roof replaced (2018), central heating (2018), heat pump (2018), washer & dryer (2018), security system (2018), stone surround on fireplace (2018), fireplace insert in living room/family room (2018). Minutes from shopping, dining and entertainment! Commute friendly – close proximity to Route 301, 197 and 50. With its desirable features and convenient location, 3316 New Coach Lane presents the perfect opportunity to call it home! Book your showing today!
Location
State MD
County Prince Georges
Zoning RSF95
Rooms
Other Rooms Living Room, Dining Room, Primary Bedroom, Bedroom 2, Bedroom 3, Kitchen, Family Room, Laundry, Primary Bathroom, Full Bath
Main Level Bedrooms 3
Interior
Interior Features Breakfast Area, Carpet, Ceiling Fan(s), Crown Moldings, Dining Area, Entry Level Bedroom, Family Room Off Kitchen, Formal/Separate Dining Room, Kitchen - Island, Primary Bath(s), Recessed Lighting, Sound System, Stall Shower, Tub Shower, Upgraded Countertops, Walk-in Closet(s), Wood Floors, Floor Plan - Open, Kitchen - Eat-In, Kitchen - Table Space
Hot Water Electric
Heating Heat Pump(s), Baseboard - Electric
Cooling Central A/C
Flooring Hardwood, Carpet, Ceramic Tile
Fireplaces Number 2
Fireplaces Type Fireplace - Glass Doors, Double Sided, Electric, Heatilator, Insert, Stone
Equipment Built-In Microwave, Dishwasher, Disposal, Dryer, Exhaust Fan, Icemaker, Oven/Range - Electric, Refrigerator, Stainless Steel Appliances, Washer, Water Heater
Fireplace Y
Appliance Built-In Microwave, Dishwasher, Disposal, Dryer, Exhaust Fan, Icemaker, Oven/Range - Electric, Refrigerator, Stainless Steel Appliances, Washer, Water Heater
Heat Source Electric
Laundry Main Floor, Washer In Unit, Dryer In Unit
Exterior
Exterior Feature Deck(s), Patio(s)
Parking Features Garage - Front Entry, Additional Storage Area, Garage Door Opener, Inside Access
Garage Spaces 6.0
Fence Rear, Wood
Water Access N
View Garden/Lawn
Roof Type Architectural Shingle
Accessibility Level Entry - Main, No Stairs
Porch Deck(s), Patio(s)
Attached Garage 2
Total Parking Spaces 6
Garage Y
Building
Lot Description Front Yard, Rear Yard, SideYard(s)
Story 1
Foundation Slab
Sewer Public Sewer
Water Public
Architectural Style Ranch/Rambler
Level or Stories 1
Additional Building Above Grade, Below Grade
Structure Type Cathedral Ceilings
New Construction N
Schools
Elementary Schools Northview
Middle Schools Benjamin Tasker
High Schools Bowie
School District Prince George'S County Public Schools
Others
Senior Community No
Tax ID 17070748855
Ownership Fee Simple
SqFt Source Assessor
Special Listing Condition Standard
Read Less Info
Want to know what your home might be worth? Contact us for a FREE valuation!

Our team is ready to help you sell your home for the highest possible price ASAP

Bought with Chris Tarbrake • Long & Foster Real Estate, Inc.
"My job is to find and attract mastery-based agents to the office, protect the culture, and make sure everyone is happy! "
GET MORE INFORMATION






