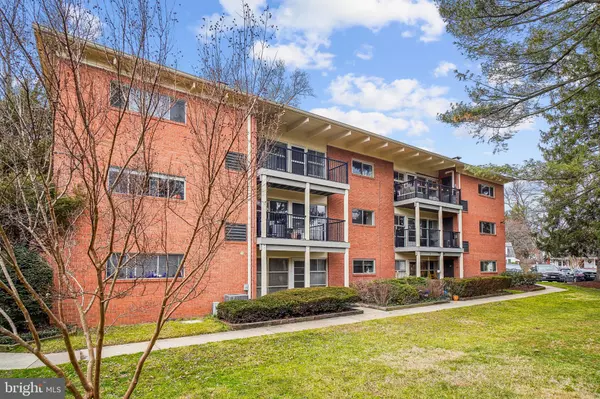$256,000
$245,000
4.5%For more information regarding the value of a property, please contact us for a free consultation.
3 Beds
1 Bath
900 SqFt
SOLD DATE : 04/01/2024
Key Details
Sold Price $256,000
Property Type Condo
Sub Type Condo/Co-op
Listing Status Sold
Purchase Type For Sale
Square Footage 900 sqft
Price per Sqft $284
Subdivision Kensington Terrace
MLS Listing ID MDMC2119384
Sold Date 04/01/24
Style Contemporary
Bedrooms 3
Full Baths 1
Condo Fees $534/mo
HOA Y/N N
Abv Grd Liv Area 900
Originating Board BRIGHT
Year Built 1962
Annual Tax Amount $2,312
Tax Year 2023
Property Description
Welcome to this One of a Kind, 3 Bedroom top-floor unit in sought-after Kensington featuring vaulted, open-beam ceilings, a deep trex deck balcony with overhanging roof, hardwood floors, large bedrooms and views of mature trees on spacious, well-shaded common grounds. Kensington Terrace is pet-friendly - no fees or size restrictions - and is close to restaurants, Antique Row and other popular amenities in both Kensington and Wheaton. Nearby public transit includes RideOn Bus, Wheaton Metro, MARC rail and more. A new, modern A/C system was just installed (2022), and gas heat provides quiet, cozy warmth all winter and updated electrical panel. The interior includes a galley kitchen with SS appliances, open-concept living room with hardwood floors throughout and much more. The kitchen features a gas stove/cook-top, refrigerator/freezer, dishwasher, and new disposal. A modern chandelier defines the dining area, and the bathroom boasts a bathtub/shower combo and abundant storage (vanity, medicine cabinet and wall mounted shelving). Other in-unit storage includes a large bedroom closet, hall pantry (extensive shelving), and upper and lower cabinets throughout the kitchen. The basement offers secure storage for bicycles and separate large storage unit. Parking includes multiple Visitor spaces, and one assigned space. Condo Fee covers all water/sewer (incl. HOT water), trash collection, maintenance of all common areas, building repairs and maintenance, assigned parking (space 8) and supplemental storage (space 24). Great unit, amazing location and close to highways, metro, restaurants and shopping! Call with any questions.
Location
State MD
County Montgomery
Zoning R20
Rooms
Basement Connecting Stairway
Main Level Bedrooms 3
Interior
Interior Features Breakfast Area, Combination Dining/Living, Family Room Off Kitchen, Floor Plan - Open, Walk-in Closet(s), Window Treatments, Wood Floors
Hot Water Natural Gas
Heating Central
Cooling Central A/C
Fireplace N
Heat Source Natural Gas
Laundry Basement, Common
Exterior
Garage Spaces 1.0
Parking On Site 1
Amenities Available Common Grounds, Dog Park, Laundry Facilities, Storage Bin
Water Access N
Roof Type Architectural Shingle
Accessibility Other
Total Parking Spaces 1
Garage N
Building
Story 2
Unit Features Garden 1 - 4 Floors
Sewer Public Sewer
Water Public
Architectural Style Contemporary
Level or Stories 2
Additional Building Above Grade, Below Grade
New Construction N
Schools
School District Montgomery County Public Schools
Others
Pets Allowed Y
HOA Fee Include Common Area Maintenance,Management,Lawn Maintenance,Pest Control,Sewer,Snow Removal,Trash,Water,Other
Senior Community No
Tax ID 161302094362
Ownership Condominium
Special Listing Condition Standard
Pets Allowed Number Limit
Read Less Info
Want to know what your home might be worth? Contact us for a FREE valuation!

Our team is ready to help you sell your home for the highest possible price ASAP

Bought with Camille Elizabeth Dixon • RE/MAX Realty Centre, Inc.
"My job is to find and attract mastery-based agents to the office, protect the culture, and make sure everyone is happy! "
GET MORE INFORMATION






