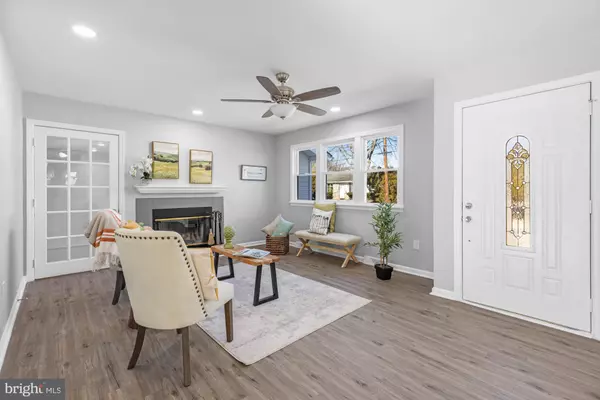$330,000
$310,000
6.5%For more information regarding the value of a property, please contact us for a free consultation.
3 Beds
1 Bath
1,080 SqFt
SOLD DATE : 03/29/2024
Key Details
Sold Price $330,000
Property Type Single Family Home
Sub Type Detached
Listing Status Sold
Purchase Type For Sale
Square Footage 1,080 sqft
Price per Sqft $305
Subdivision Mirror Lake
MLS Listing ID NJBL2060366
Sold Date 03/29/24
Style Ranch/Rambler
Bedrooms 3
Full Baths 1
HOA Y/N N
Abv Grd Liv Area 1,080
Originating Board BRIGHT
Year Built 1971
Annual Tax Amount $3,716
Tax Year 2022
Lot Size 7,998 Sqft
Acres 0.18
Lot Dimensions 80.00 x 100.00
Property Description
Introducing 227 Juniper Ave, a beautifully renovated rancher nestled at the end of a dead-end street. Boasting 3 bedrooms and 1 bathroom, this home offers the perfect blend of comfort and style.
Step inside to discover an abundance of natural light filtering through the new windows, illuminating the inviting interior. The recently replaced roof and HVAC system ensure year-round comfort and peace of mind.
The heart of the home lies in the eat-in kitchen, where modern amenities meet timeless charm. Admire the soft-close cabinets, elegant countertops, and stainless steel appliances, including a gas cooking range—a chef's delight!
Outside, a spacious fully fenced yard awaits, offering privacy and room to roam. The garage has been thoughtfully converted into additional living space, providing versatility to suit your needs.
Don't miss the opportunity to make this renovated rancher your own oasis of tranquillity. Schedule a viewing today and experience the allure of 227 Juniper Ave.
Location
State NJ
County Burlington
Area Pemberton Twp (20329)
Zoning RESID
Rooms
Other Rooms Living Room, Primary Bedroom, Bedroom 2, Kitchen, Family Room, Bedroom 1
Main Level Bedrooms 3
Interior
Interior Features Carpet, Ceiling Fan(s), Entry Level Bedroom, Family Room Off Kitchen, Floor Plan - Traditional
Hot Water Natural Gas
Heating Forced Air
Cooling Central A/C
Flooring Carpet, Tile/Brick, Other
Fireplaces Number 1
Fireplaces Type Wood
Fireplace Y
Heat Source Natural Gas
Laundry Main Floor
Exterior
Garage Spaces 1.0
Fence Chain Link, Fully
Water Access N
Accessibility None
Total Parking Spaces 1
Garage N
Building
Story 1
Foundation Block
Sewer Public Sewer
Water Public
Architectural Style Ranch/Rambler
Level or Stories 1
Additional Building Above Grade, Below Grade
New Construction N
Schools
School District Pemberton Township Schools
Others
Senior Community No
Tax ID 29-00242-00017
Ownership Fee Simple
SqFt Source Assessor
Acceptable Financing Conventional, VA, Cash, FHA
Listing Terms Conventional, VA, Cash, FHA
Financing Conventional,VA,Cash,FHA
Special Listing Condition Standard
Read Less Info
Want to know what your home might be worth? Contact us for a FREE valuation!

Our team is ready to help you sell your home for the highest possible price ASAP

Bought with Felipe Jr Ramos • Goldstone Residential LLC
"My job is to find and attract mastery-based agents to the office, protect the culture, and make sure everyone is happy! "
GET MORE INFORMATION






