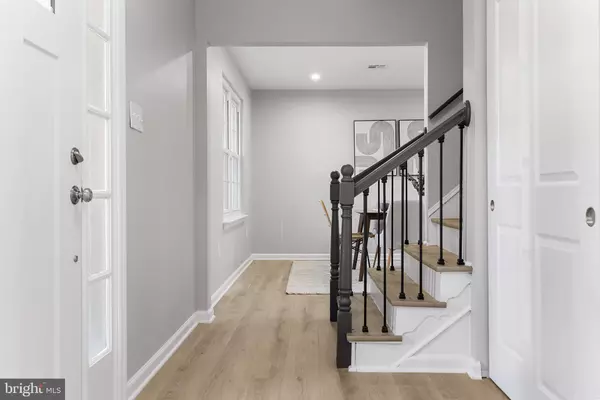$601,500
$559,919
7.4%For more information regarding the value of a property, please contact us for a free consultation.
4 Beds
3 Baths
3,250 SqFt
SOLD DATE : 03/22/2024
Key Details
Sold Price $601,500
Property Type Single Family Home
Sub Type Detached
Listing Status Sold
Purchase Type For Sale
Square Footage 3,250 sqft
Price per Sqft $185
Subdivision Eastwood
MLS Listing ID NJCD2061970
Sold Date 03/22/24
Style Colonial
Bedrooms 4
Full Baths 2
Half Baths 1
HOA Y/N N
Abv Grd Liv Area 2,250
Originating Board BRIGHT
Year Built 1978
Annual Tax Amount $10,647
Tax Year 2022
Lot Size 0.254 Acres
Acres 0.25
Lot Dimensions 85.00 x 130.00
Property Description
2/14 9pm - CONTRACTS ARE OUT
Introducing a meticulously renovated and modernized sanctuary of luxury living in Cherry Hill (East). This 4 bedroom, 2.5 bathroom home embodies the epitome of contemporary elegance. Nestled in a prime location, this residence seamlessly blends sophistication with functionality.
Upon entering, be greeted by the allure of luxury vinyl plank (LVP) flooring gracing the entirety of the first floor, providing a seamless and visually striking foundation. The open-concept living spaces are bathed in natural light, creating an inviting ambiance that complements the sleek and sophisticated interior design.
The heart of the home is a gourmet kitchen, equipped with state-of-the-art appliances, quartz counter tops, and custom cabinetry. This culinary haven seamlessly flows into the dining area, perfect for hosting intimate gatherings or grand celebrations. The adjoining living room, adorned with modern fixtures and a fireplace, offers an ideal setting for relaxation and entertainment.
Ascend the staircase to discover a thoughtfully designed layout featuring four spacious bedrooms, each boasting ample closet space and large windows that capture picturesque views of the surroundings. The primary bedroom is a true retreat, featuring an en-suite bathroom with double vanities, a luxurious soaking tub, and a separate glass-enclosed shower.
Step outside to an oasis of tranquility where a sparkling pool awaits, surrounded by meticulously landscaped grounds. The outdoor space is an extension of the interior, providing an ideal setting for al fresco dining, lounging, and entertaining.
Descend into the fully finished basement, a versatile space that can be tailored to suit various needs—a home theater, a fitness center, or a game room. This additional square footage adds unparalleled value to the property.
Practicality meets luxury in the over-sized laundry room and large mudroom, offering both convenience and organization. The completely rehabbed bathrooms throughout the home exude a spa-like atmosphere, featuring modern fixtures, premium finishes, and meticulous attention to detail.
Don't wait to see this renovated masterpiece that sets a new standard for modern living, seamlessly combining luxurious aesthetics with practical functionality. The home's four bedrooms, 2.5 bathrooms, primary suite, pool, finished basement, over-sized laundry room, and large mudroom create a harmonious blend of comfort, style, and sophistication—truly a haven for those seeking the epitome of contemporary living. **Seller has never resided in property. Pool is as-is.
Location
State NJ
County Camden
Area Cherry Hill Twp (20409)
Zoning R-2
Direction Northwest
Rooms
Basement Fully Finished
Interior
Hot Water Natural Gas
Cooling Central A/C
Flooring Ceramic Tile, Luxury Vinyl Plank, Partially Carpeted
Fireplaces Number 1
Fireplace Y
Heat Source Natural Gas
Laundry Main Floor
Exterior
Parking Features Garage - Front Entry, Inside Access
Garage Spaces 6.0
Utilities Available Natural Gas Available, Electric Available
Water Access N
Roof Type Asphalt
Accessibility None
Attached Garage 2
Total Parking Spaces 6
Garage Y
Building
Story 2
Foundation Block
Sewer Public Sewer
Water Public
Architectural Style Colonial
Level or Stories 2
Additional Building Above Grade, Below Grade
Structure Type Dry Wall
New Construction N
Schools
Elementary Schools Jf. Cooper
Middle Schools Beck
High Schools Cherry Hill High - East
School District Cherry Hill Township Public Schools
Others
Senior Community No
Tax ID 09-00469 13-00024
Ownership Fee Simple
SqFt Source Assessor
Acceptable Financing FHA, Conventional, Cash, VA
Listing Terms FHA, Conventional, Cash, VA
Financing FHA,Conventional,Cash,VA
Special Listing Condition Standard
Read Less Info
Want to know what your home might be worth? Contact us for a FREE valuation!

Our team is ready to help you sell your home for the highest possible price ASAP

Bought with Paul Chick • Tesla Realty Group LLC
"My job is to find and attract mastery-based agents to the office, protect the culture, and make sure everyone is happy! "
GET MORE INFORMATION






