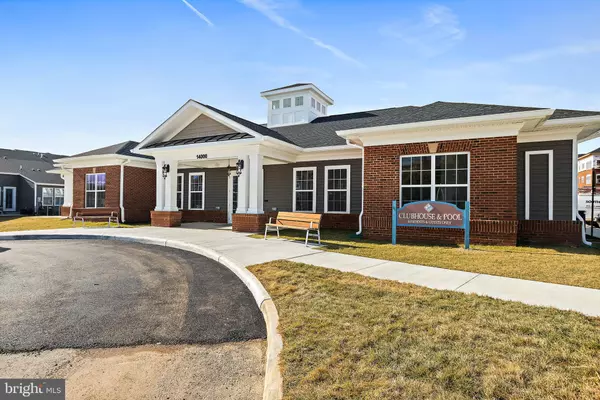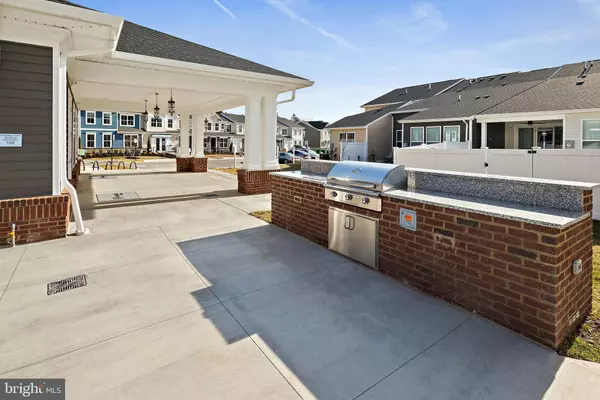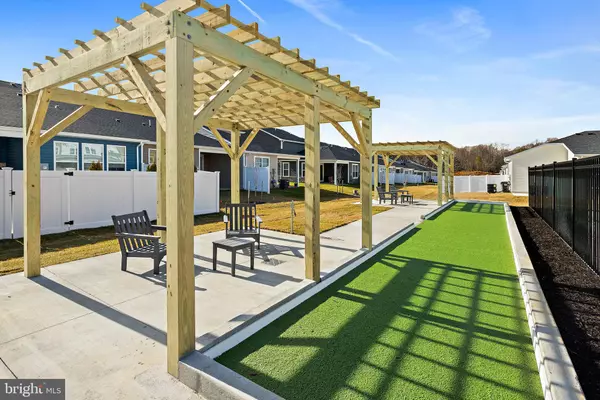$459,990
$479,990
4.2%For more information regarding the value of a property, please contact us for a free consultation.
2 Beds
2 Baths
1,801 SqFt
SOLD DATE : 03/01/2024
Key Details
Sold Price $459,990
Property Type Condo
Sub Type Condo/Co-op
Listing Status Sold
Purchase Type For Sale
Square Footage 1,801 sqft
Price per Sqft $255
Subdivision K. Hovnanian'S Four Seasons At Virginia Crossing
MLS Listing ID VAPW2058018
Sold Date 03/01/24
Style Transitional
Bedrooms 2
Full Baths 2
Condo Fees $273/mo
HOA Fees $200/mo
HOA Y/N Y
Abv Grd Liv Area 1,801
Originating Board BRIGHT
Year Built 2023
Annual Tax Amount $11,878
Tax Year 2022
Lot Dimensions 0.00 x 0.00
Property Description
MOVE-IN JANUARY *** BUILDING 3 NEARLY SOLD OUT***Perfect low maintenance condominium for the 55+ buyer in an elevator building and a community with amenities such as outdoor pool and clubhouse, walking trails, Bocce ball court, and outdoor grills -- close to shopping, medical services and transportation. *** Open floorplan with two spacious bedrooms and two full baths. Plus a sizeable great room with lots of windows, dining area, home office area that opens to the balcony, and well-appointed kitchen -- all with Luxury Vinyl Plank flooring. Upgrade package includes White kitchen cabinets with quartz countertops, marble backsplash, and pendant lights above the oversized island, upgraded appliances with hood above range, large built-in pantry cabinet, and built-in microwave n cabinet. Primary bath also has two separate vanities with upgrade cabinets and countertops, upgraded ceramic tile floors and shower walls, plus walk-in shower with seat and separate tub. Price includes a private, one-car garage and separate, private storage room. Renderings/photos are representative only and may show upgrades/alternate selections. Prices and terms subject to change. ***Ask about any promotions that may be available for qualified buyers -- subject to terms***
Location
State VA
County Prince William
Zoning RPC
Direction Northeast
Rooms
Other Rooms Dining Room, Primary Bedroom, Bedroom 2, Kitchen, Great Room, Office
Main Level Bedrooms 2
Interior
Interior Features Dining Area, Entry Level Bedroom, Family Room Off Kitchen, Floor Plan - Open, Kitchen - Island, Pantry, Primary Bath(s), Upgraded Countertops, Walk-in Closet(s)
Hot Water Electric
Heating Forced Air, Central, Programmable Thermostat
Cooling Central A/C, Energy Star Cooling System, Programmable Thermostat
Flooring Luxury Vinyl Plank, Carpet, Ceramic Tile
Equipment Dishwasher, Disposal, Energy Efficient Appliances, ENERGY STAR Refrigerator, Microwave, Oven - Self Cleaning, Oven/Range - Electric, Stainless Steel Appliances, Water Heater - High-Efficiency, Range Hood, Washer/Dryer Hookups Only
Fireplace N
Window Features Double Pane,ENERGY STAR Qualified,Insulated,Low-E,Screens
Appliance Dishwasher, Disposal, Energy Efficient Appliances, ENERGY STAR Refrigerator, Microwave, Oven - Self Cleaning, Oven/Range - Electric, Stainless Steel Appliances, Water Heater - High-Efficiency, Range Hood, Washer/Dryer Hookups Only
Heat Source Natural Gas
Laundry Hookup, Has Laundry
Exterior
Exterior Feature Balcony
Parking Features Garage - Front Entry, Garage Door Opener, Inside Access
Garage Spaces 2.0
Utilities Available Cable TV Available, Phone Available, Under Ground
Amenities Available Club House, Pool - Outdoor, Common Grounds, Elevator, Jog/Walk Path, Party Room, Picnic Area, Retirement Community, Other
Water Access N
Roof Type Architectural Shingle
Street Surface Black Top
Accessibility 32\"+ wide Doors, 48\"+ Halls
Porch Balcony
Road Frontage Private
Total Parking Spaces 2
Garage Y
Building
Story 1
Unit Features Garden 1 - 4 Floors
Foundation Slab
Sewer Public Sewer
Water Public
Architectural Style Transitional
Level or Stories 1
Additional Building Above Grade, Below Grade
Structure Type 9'+ Ceilings,Dry Wall
New Construction Y
Schools
School District Prince William County Public Schools
Others
Pets Allowed Y
HOA Fee Include Common Area Maintenance,Management,Pool(s),Snow Removal,Trash,Reserve Funds,Road Maintenance,Water,Sewer
Senior Community Yes
Age Restriction 55
Tax ID 8192-91-1573.PH3
Ownership Condominium
Security Features Carbon Monoxide Detector(s),Smoke Detector,Sprinkler System - Indoor
Acceptable Financing Cash, Conventional, VA, FHA
Listing Terms Cash, Conventional, VA, FHA
Financing Cash,Conventional,VA,FHA
Special Listing Condition Standard
Pets Allowed Cats OK, Dogs OK
Read Less Info
Want to know what your home might be worth? Contact us for a FREE valuation!

Our team is ready to help you sell your home for the highest possible price ASAP

Bought with Susan Oh • Giant Realty, Inc.
"My job is to find and attract mastery-based agents to the office, protect the culture, and make sure everyone is happy! "
GET MORE INFORMATION






