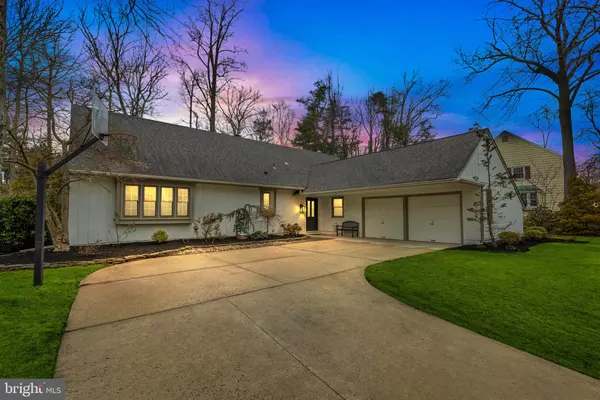$826,000
$799,900
3.3%For more information regarding the value of a property, please contact us for a free consultation.
5 Beds
4 Baths
3,969 SqFt
SOLD DATE : 03/28/2024
Key Details
Sold Price $826,000
Property Type Single Family Home
Sub Type Detached
Listing Status Sold
Purchase Type For Sale
Square Footage 3,969 sqft
Price per Sqft $208
Subdivision Fox Hollow
MLS Listing ID NJCD2063630
Sold Date 03/28/24
Style Cape Cod
Bedrooms 5
Full Baths 3
Half Baths 1
HOA Y/N N
Abv Grd Liv Area 3,369
Originating Board BRIGHT
Year Built 1972
Annual Tax Amount $15,649
Tax Year 2022
Lot Size 0.344 Acres
Acres 0.34
Lot Dimensions 100.00 x 150.00
Property Description
Welcome Home to 26 Harrowgate Drive located on the EAST side of Cherry Hill, NJ.. a true GEM home!
Large, expanded Henley model, in the highly desirable, sought after Fox Hollow neighborhood situated on a magnificent lot. This home has everything a family could want for comfort and space. You will love the gas lanterns-lined streets and the beautiful winding streets in Fox Hollow. From the street, you will be impressed by the curb appeal of this beautiful home. Located on one of Fox Hollow's most prestigious streets; on the “Harrowgate loop”, this impeccable, spacious 5 bedroom, 3.5 bath home with a finished basement is the perfect place to call home! You will find this gem is well designed, with approximately 3,400 (above ground, not including the finished basement) square feet of magnificent living space and with a great flow of an open floor plan. Built on a fantastic lot with mature trees and beautiful landscaping, this modern luxurious home is perfect for relaxing, entertaining and more! Enter into this magnificent home and note the beautiful entry foyer with sleek grey dramatic tile and an abundance of natural light flowing through the home. Original hardwood flooring throughout the entire home has been beautifully finished. To your right is a fabulous-sized living room flowing right into the dining room with gorgeous modern fixtures. You will fall in love with the expansive eat-in kitchen, perfect for a chef's delight! A TRUE SHOWSTOPPER.. brand NEW with a fabulous island with countertop seating, soft-close gray skinny shaker modern doors, new hardwood flooring, sleek Quartz counter continues up the backsplash, deep sink with new disposal, top of the line stainless steel appliances, gas range, and a pantry. Oversized Eat-in kitchen area has recessed lighting, modern fixtures, vaulted ceilings, and a tremendous amount of natural sunlight. Fabulous sunroom is off of the kitchen and family room with an attached stamped concrete patio. Perfect for relaxing and entertaining! Family room is very spacious with a whitewashed brick fireplace. First-floor primary bedroom! Perfect room with an updated large first-floor primary bath; thick marble countertops, gorgeous shower with marble tile, custom glass, a walk-in closet, and a shoe closet. Two additional great-sized bedrooms with ceiling fans on this main floor, a completely remodeled full guest bath complete with hexagon tile, an updated powder room, and main floor brand new laundry room. Upstairs: 2 oversized bedrooms with ceiling fans, an additional great size closet off the hallway, and another beautifully updated full bath. Full-finished basement for extra living space with an industrial modern look! Luxury vinyl flooring with recessed lighting. Backyard has professional landscaping and the property sits on a secluded, wooded serene lot. You will fall in love with this beauty; so peaceful and serene throughout the 4 seasons. To note: brand new high end Carrier HVAC, new hot water heater, Pella windows, recess lighting throughout, irrigation system, 2 car spacious garage, security system, sump pump, brand new french drains along crawl spaces, the entire exterior and interior of the home has been repainted with an immaculate color pallet, and fresh new landscaping. This house has been reimagined from top to bottom while preserving the character of the original home with no expense spared! This fabulous community offers peaceful settings, trails, parks, Fox Hollow swim club, many houses of worship and is zoned for Stockton elementary school. Convenient to PATCO, major highways, quick access to city and shore, shopping and dining. Award winning Cherry Hill school district. Make your appointment today.
Location
State NJ
County Camden
Area Cherry Hill Twp (20409)
Zoning RES
Rooms
Other Rooms Living Room, Dining Room, Bedroom 2, Bedroom 3, Bedroom 4, Bedroom 5, Kitchen, Family Room, Bedroom 1, Half Bath
Basement Poured Concrete
Main Level Bedrooms 3
Interior
Interior Features Attic, Ceiling Fan(s), Entry Level Bedroom, Family Room Off Kitchen, Kitchen - Eat-In, Kitchen - Island, Kitchen - Gourmet, Kitchen - Table Space, Recessed Lighting, Skylight(s), Upgraded Countertops, Walk-in Closet(s), Window Treatments, Wood Floors
Hot Water Natural Gas
Heating Forced Air
Cooling Central A/C, Ceiling Fan(s)
Flooring Hardwood
Fireplaces Number 1
Equipment Stainless Steel Appliances
Furnishings No
Fireplace Y
Appliance Stainless Steel Appliances
Heat Source Natural Gas
Laundry Main Floor
Exterior
Exterior Feature Patio(s)
Parking Features Garage Door Opener, Inside Access
Garage Spaces 2.0
Water Access N
Accessibility None
Porch Patio(s)
Attached Garage 2
Total Parking Spaces 2
Garage Y
Building
Lot Description Backs to Trees, Private, Trees/Wooded
Story 3
Foundation Concrete Perimeter
Sewer Public Sewer
Water Public
Architectural Style Cape Cod
Level or Stories 3
Additional Building Above Grade, Below Grade
New Construction N
Schools
School District Cherry Hill Township Public Schools
Others
Pets Allowed Y
Senior Community No
Tax ID 09-00518 05-00013
Ownership Fee Simple
SqFt Source Assessor
Acceptable Financing Cash, Conventional, FHA, VA
Listing Terms Cash, Conventional, FHA, VA
Financing Cash,Conventional,FHA,VA
Special Listing Condition Standard
Pets Allowed No Pet Restrictions
Read Less Info
Want to know what your home might be worth? Contact us for a FREE valuation!

Our team is ready to help you sell your home for the highest possible price ASAP

Bought with Kimberly Thompson • Diamond Realtors
"My job is to find and attract mastery-based agents to the office, protect the culture, and make sure everyone is happy! "
GET MORE INFORMATION






