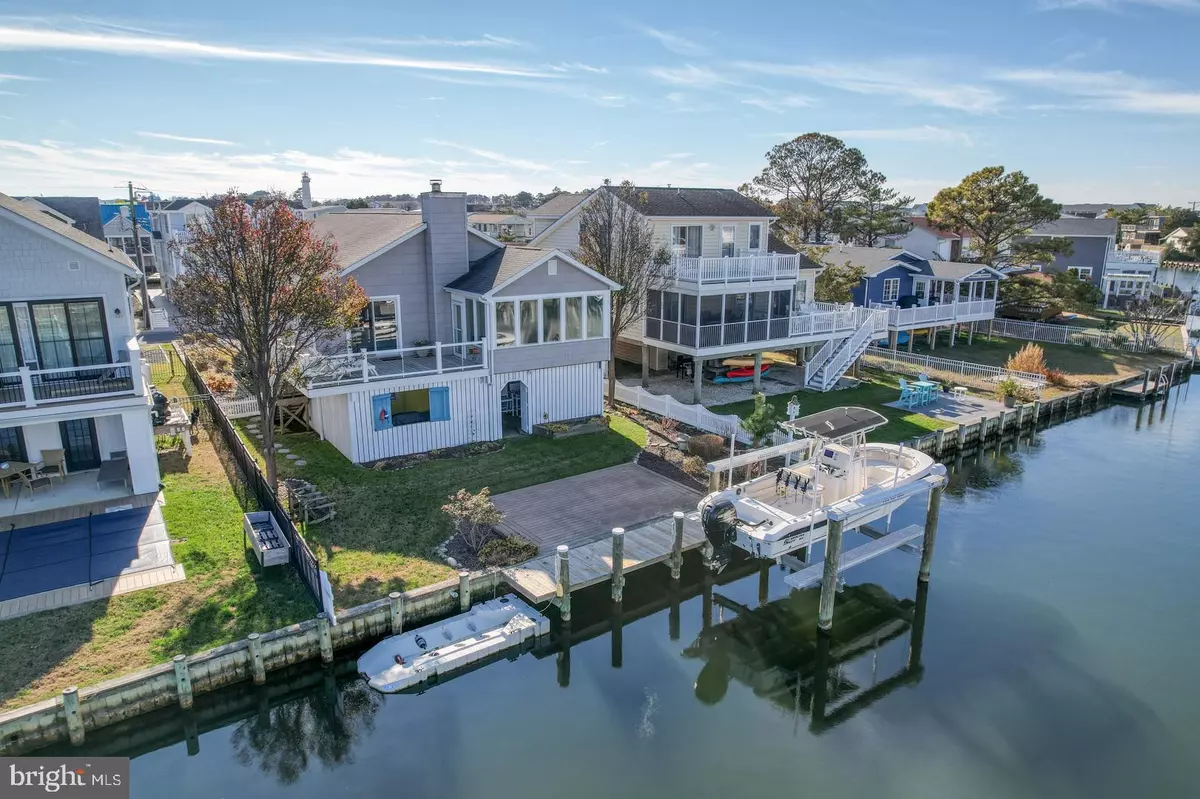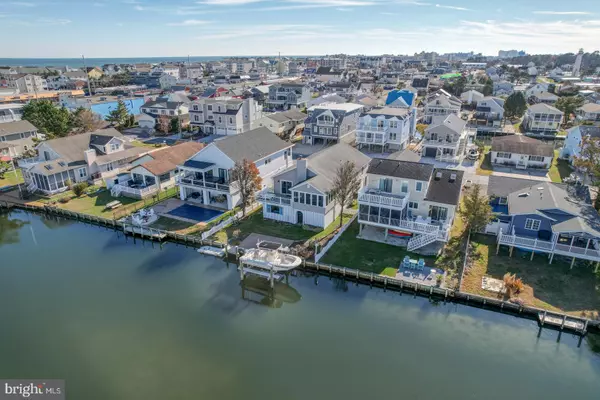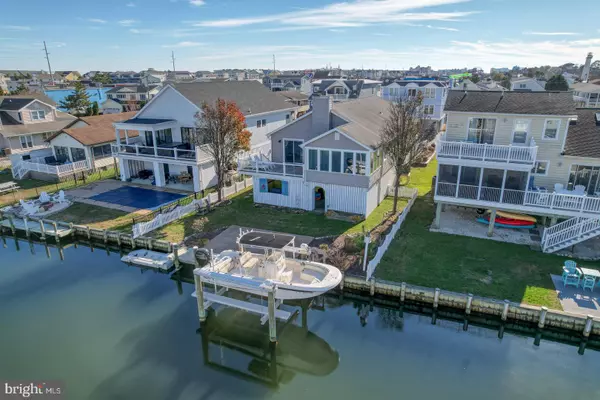$1,465,000
$1,495,000
2.0%For more information regarding the value of a property, please contact us for a free consultation.
4 Beds
3 Baths
2,200 SqFt
SOLD DATE : 03/25/2024
Key Details
Sold Price $1,465,000
Property Type Single Family Home
Sub Type Detached
Listing Status Sold
Purchase Type For Sale
Square Footage 2,200 sqft
Price per Sqft $665
Subdivision None Available
MLS Listing ID DESU2052402
Sold Date 03/25/24
Style Coastal
Bedrooms 4
Full Baths 2
Half Baths 1
HOA Y/N N
Abv Grd Liv Area 2,200
Originating Board BRIGHT
Year Built 1995
Annual Tax Amount $2,342
Tax Year 2022
Lot Size 6,098 Sqft
Acres 0.14
Lot Dimensions 50.00 x 128.00
Property Description
Worth the Wait! NEW ROOF installed on 1/18/24.....Welcome to 11 Oyster Bay - an amazing waterfront home located in the town of Fenwick Island on an extra wide canal. Dock your boat at your private dock or take advantage of the boat lift just outside your backdoor. If kayaking or paddle boarding is your thing you'll surely appreciate the floating launch. Fishing and crabbing are great pastimes too. The spacious fenced in backyard is perfect for entertaining- so much fun to be had by all! This airy and spacious 4 bed, 2.5 bath (with outdoor shower too) home with an open concept floor plan has been renovated and is move-in-ready - just sit back, relax and enjoy! The main level of this home is warm and welcoming and boasts wood flooring , cathedral tongue and groove ceilings, a wood burning brick fireplace, numerous windows and even a beautiful sunroom overlooking the water which leads to a large back sundeck. The bright and cheery white kitchen offers ample cabinetry, upgraded countertops, stainless steel appliances, a pantry and a breakfast bar. Also on the main level - the primary suite with a walk in closet and a newly renovated en suite bath, 2 large guest rooms, a full hall bath, laundry and front sundeck for additional outdoor living space. The lower level of this adorable beach home offers- an extra large garage with a work shop area, a storage room and an additional bedroom with an ensuite bath- your guests will just love their privacy. This amazing waterfront home has been meticulously cared for and loved. Short walk to beach, shops, restaurants, entertainment, Fenwick boardwalk, waterpark, playground. Welcome to 11 Oyster Bay- Your Delaware Beach Dream Home!
Location
State DE
County Sussex
Area Baltimore Hundred (31001)
Zoning TN
Rooms
Other Rooms Primary Bedroom, Bedroom 2, Bedroom 3, Bedroom 4, Kitchen, Sun/Florida Room, Great Room, Laundry, Storage Room, Workshop, Bathroom 2, Bathroom 3, Primary Bathroom
Main Level Bedrooms 3
Interior
Interior Features Window Treatments, Ceiling Fan(s), Combination Dining/Living, Combination Kitchen/Dining, Dining Area, Entry Level Bedroom, Floor Plan - Open, Pantry, Primary Bath(s), Recessed Lighting, Stall Shower, Tub Shower, Upgraded Countertops, Walk-in Closet(s), Wood Floors
Hot Water Electric
Heating Heat Pump(s)
Cooling Central A/C
Flooring Wood, Tile/Brick, Carpet, Ceramic Tile
Fireplaces Number 1
Fireplaces Type Equipment, Screen
Equipment Oven - Single, Range Hood, Refrigerator, Icemaker, Dishwasher, Disposal, Microwave, Washer, Dryer
Fireplace Y
Appliance Oven - Single, Range Hood, Refrigerator, Icemaker, Dishwasher, Disposal, Microwave, Washer, Dryer
Heat Source Electric
Laundry Main Floor
Exterior
Exterior Feature Balcony, Deck(s), Enclosed, Patio(s)
Parking Features Garage Door Opener, Garage - Front Entry, Oversized
Garage Spaces 8.0
Fence Partially, Vinyl
Waterfront Description Private Dock Site
Water Access Y
Water Access Desc Canoe/Kayak,Fishing Allowed,Boat - Powered,Private Access,Swimming Allowed
View Canal, Water
Roof Type Architectural Shingle
Accessibility None
Porch Balcony, Deck(s), Enclosed, Patio(s)
Attached Garage 2
Total Parking Spaces 8
Garage Y
Building
Lot Description Bulkheaded, Landscaping, Rear Yard, SideYard(s), Front Yard, Premium
Story 2
Foundation Pilings
Sewer Public Sewer
Water Public
Architectural Style Coastal
Level or Stories 2
Additional Building Above Grade, Below Grade
Structure Type Cathedral Ceilings
New Construction N
Schools
School District Indian River
Others
Senior Community No
Tax ID 134-23.16-212.00
Ownership Fee Simple
SqFt Source Assessor
Security Features Smoke Detector
Acceptable Financing Cash, Conventional
Listing Terms Cash, Conventional
Financing Cash,Conventional
Special Listing Condition Standard
Read Less Info
Want to know what your home might be worth? Contact us for a FREE valuation!

Our team is ready to help you sell your home for the highest possible price ASAP

Bought with JOE PETRONE • Monument Sotheby's International Realty
"My job is to find and attract mastery-based agents to the office, protect the culture, and make sure everyone is happy! "
GET MORE INFORMATION






