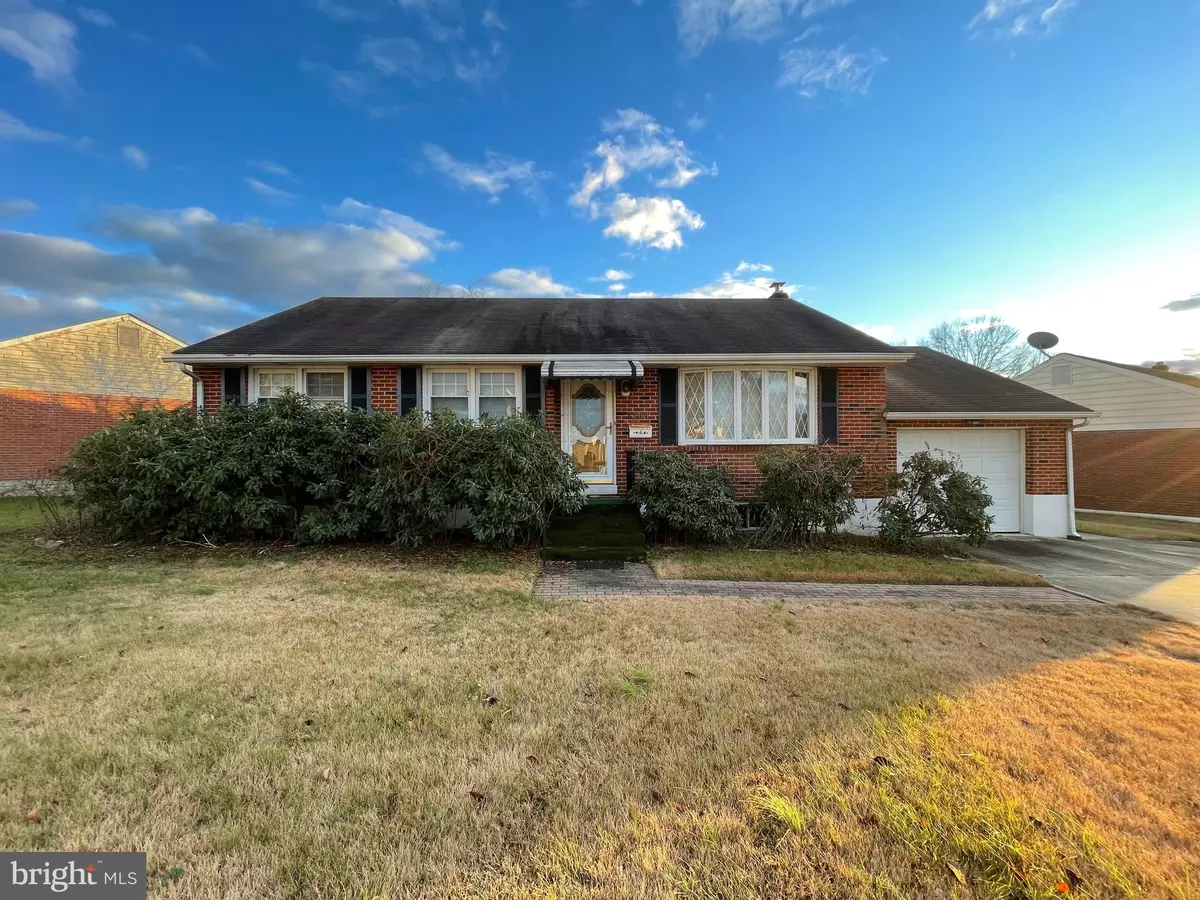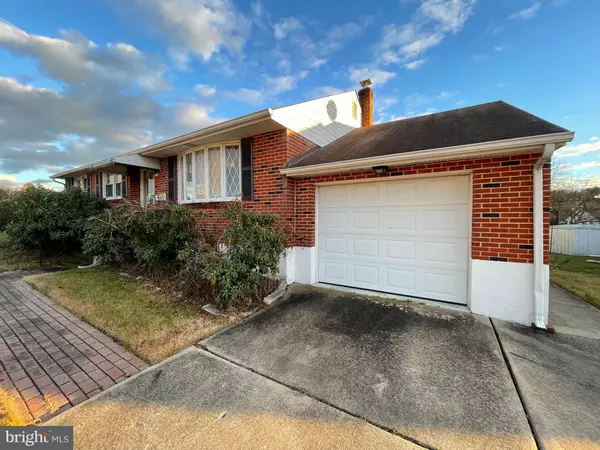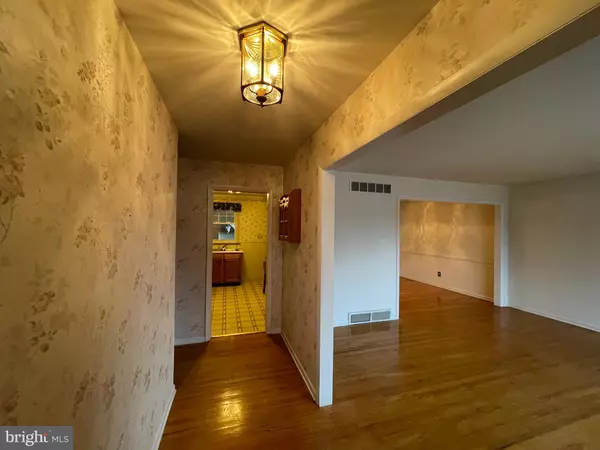$325,000
$325,000
For more information regarding the value of a property, please contact us for a free consultation.
3 Beds
2 Baths
3,101 SqFt
SOLD DATE : 03/22/2024
Key Details
Sold Price $325,000
Property Type Single Family Home
Sub Type Detached
Listing Status Sold
Purchase Type For Sale
Square Footage 3,101 sqft
Price per Sqft $104
Subdivision Penn Drew Manor
MLS Listing ID DENC2053754
Sold Date 03/22/24
Style Ranch/Rambler
Bedrooms 3
Full Baths 2
HOA Y/N Y
Abv Grd Liv Area 2,325
Originating Board BRIGHT
Year Built 1960
Annual Tax Amount $2,065
Tax Year 2022
Lot Size 7,405 Sqft
Acres 0.17
Lot Dimensions 106.80 x 135.40
Property Description
Welcome to 2209 Saint James Drive located in the very sought after Penndrew Manor community in Mill Creek Hundred. This well maintained three-bedroom and two-full bathroom rancher is ready for its new homeowners! As you enter you will notice the original hardwood flooring throughout the living area, dining room, hallway and bedrooms. Three spacious bedrooms and a full bathroom are conveniently located off of the living area. Continue into the kitchen which will lead you to the enclosed back porch and into the finished basement with two separate rooms, a second full bathroom and a utility room. Access the one car garage at the backyard porch. This home is in need of TLC! Bring your brilliant TLC ideas and make this house your very own home! The property is being sold as-is. Conveniently located near Route 7, I-95 exits, Midway Shopping Center, Christiana Hospital, Delaware Park, and U of D. Schedule your tour today!
Location
State DE
County New Castle
Area Wilmington (30906)
Zoning NC6.5
Rooms
Basement Full, Fully Finished
Main Level Bedrooms 3
Interior
Hot Water Natural Gas
Heating Forced Air
Cooling Central A/C
Flooring Hardwood
Fireplace N
Heat Source Natural Gas
Exterior
Parking Features Garage - Front Entry
Garage Spaces 1.0
Water Access N
Accessibility 2+ Access Exits
Attached Garage 1
Total Parking Spaces 1
Garage Y
Building
Story 1
Foundation Concrete Perimeter
Sewer Public Sewer
Water Private
Architectural Style Ranch/Rambler
Level or Stories 1
Additional Building Above Grade, Below Grade
New Construction N
Schools
School District Red Clay Consolidated
Others
Senior Community No
Tax ID 08-044.30-125
Ownership Fee Simple
SqFt Source Assessor
Acceptable Financing Cash, Conventional, FHA, Private, VA
Listing Terms Cash, Conventional, FHA, Private, VA
Financing Cash,Conventional,FHA,Private,VA
Special Listing Condition Standard
Read Less Info
Want to know what your home might be worth? Contact us for a FREE valuation!

Our team is ready to help you sell your home for the highest possible price ASAP

Bought with Michael A Moore • EXP Realty, LLC
"My job is to find and attract mastery-based agents to the office, protect the culture, and make sure everyone is happy! "
GET MORE INFORMATION






