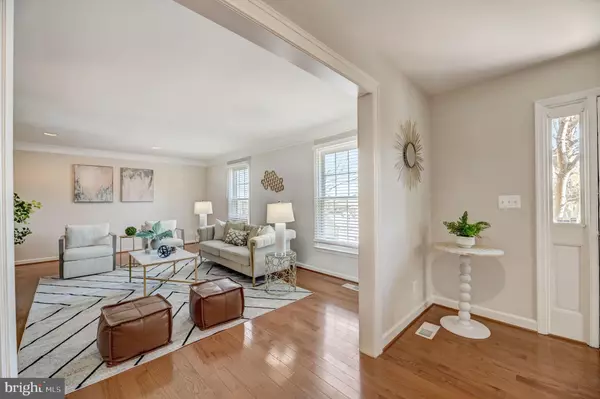$1,270,000
$1,175,000
8.1%For more information regarding the value of a property, please contact us for a free consultation.
4 Beds
4 Baths
3,185 SqFt
SOLD DATE : 03/19/2024
Key Details
Sold Price $1,270,000
Property Type Single Family Home
Sub Type Detached
Listing Status Sold
Purchase Type For Sale
Square Footage 3,185 sqft
Price per Sqft $398
Subdivision Boulevard Manor
MLS Listing ID VAAR2040030
Sold Date 03/19/24
Style Colonial
Bedrooms 4
Full Baths 3
Half Baths 1
HOA Fees $29/ann
HOA Y/N Y
Abv Grd Liv Area 2,552
Originating Board BRIGHT
Year Built 1979
Annual Tax Amount $10,021
Tax Year 2023
Lot Size 4,025 Sqft
Acres 0.09
Property Description
Nestled in the esteemed Spy Hill neighborhood of Arlington, this charming single-family home at 120 N Liberty St, Arlington, VA 22203, offers timeless appeal and contemporary convenience. With over 3000 square feet of space, there's plenty of room for you and space to entertain your family and friends. The home greets you with it's warm hardwood floors, and spacious, light-filled living room, perfect for relaxation and gatherings, while the formal dining room sets the stage for elegant entertaining. Additionally, on the main level you'll find a family room with wood beam ceilings and a wood-burning fireplace, creating a cozy atmosphere. The kitchen invites you in with a charming arched doorway and features a beautiful bay window so you can sit and enjoy your morning cup of coffee while looking outdoors to your private backyard. The kitchen provides ample cabinet space along with a separate pantry. Downstairs, the lower level provides additional living space with a bedroom, full bath, and a den with its own fireplace, ideal for a private retreat or home office, along with convenient laundry facilities. Upstairs, three bedrooms await, including the primary suite with a large ensuite bath for indulgent relaxation. The large primary bath features 2 sinks, a shower and separate tub. Two generously sized bedrooms and a full bath complete the top level. The fenced backyard includes a large patio for outdoor entertaining, and there's a one-car garage for parking. Recent updates, such as fresh paint and new windows, enhance the home's appeal. Perfectly positioned for outdoor enthusiasts, this home is close to local parks such as Bon Air Park, Bluemont Park, and Upton Hills Park, offering a plethora of outdoor attractions including playgrounds, walking and biking trails, tennis courts, soccer fields, and more. Enjoy the convenience of a short walk to the neighborhood elementary school and easy access to nearby Target, restaurants, and amenities. With the East Falls Church and Ballston metros just minutes away, and convenient access to Route 50 and Route 66, commuting into the city is a breeze.
Location
State VA
County Arlington
Zoning R-6
Rooms
Basement Fully Finished, Garage Access, Interior Access, Heated, Outside Entrance, Windows
Interior
Interior Features Breakfast Area, Built-Ins, Carpet, Ceiling Fan(s), Chair Railings, Crown Moldings, Kitchen - Eat-In, Primary Bath(s), Recessed Lighting, Upgraded Countertops, Walk-in Closet(s), Wood Floors, Dining Area, Floor Plan - Traditional, Formal/Separate Dining Room, Pantry, Soaking Tub, Stall Shower, Tub Shower, Window Treatments
Hot Water Natural Gas
Heating Forced Air, Baseboard - Hot Water, Zoned
Cooling Central A/C
Flooring Hardwood, Luxury Vinyl Plank, Carpet
Fireplaces Number 2
Fireplaces Type Wood
Equipment Built-In Microwave, Dishwasher, Disposal, Dryer, Oven - Single, Oven/Range - Electric, Washer, Water Heater
Fireplace Y
Window Features Energy Efficient,Bay/Bow,Vinyl Clad,Wood Frame
Appliance Built-In Microwave, Dishwasher, Disposal, Dryer, Oven - Single, Oven/Range - Electric, Washer, Water Heater
Heat Source Natural Gas
Laundry Basement, Has Laundry, Washer In Unit, Dryer In Unit
Exterior
Exterior Feature Patio(s)
Parking Features Garage - Front Entry, Basement Garage, Garage Door Opener, Additional Storage Area
Garage Spaces 2.0
Water Access N
Accessibility None
Porch Patio(s)
Attached Garage 1
Total Parking Spaces 2
Garage Y
Building
Story 3
Foundation Concrete Perimeter
Sewer Public Sewer
Water Public
Architectural Style Colonial
Level or Stories 3
Additional Building Above Grade, Below Grade
New Construction N
Schools
Elementary Schools Ashlawn
Middle Schools Kenmore
High Schools Yorktown
School District Arlington County Public Schools
Others
HOA Fee Include Common Area Maintenance
Senior Community No
Tax ID 12-040-108
Ownership Fee Simple
SqFt Source Assessor
Acceptable Financing Conventional, VA, FHA, Cash
Listing Terms Conventional, VA, FHA, Cash
Financing Conventional,VA,FHA,Cash
Special Listing Condition Standard
Read Less Info
Want to know what your home might be worth? Contact us for a FREE valuation!

Our team is ready to help you sell your home for the highest possible price ASAP

Bought with Carmen C Fontecilla • Compass
"My job is to find and attract mastery-based agents to the office, protect the culture, and make sure everyone is happy! "
GET MORE INFORMATION






