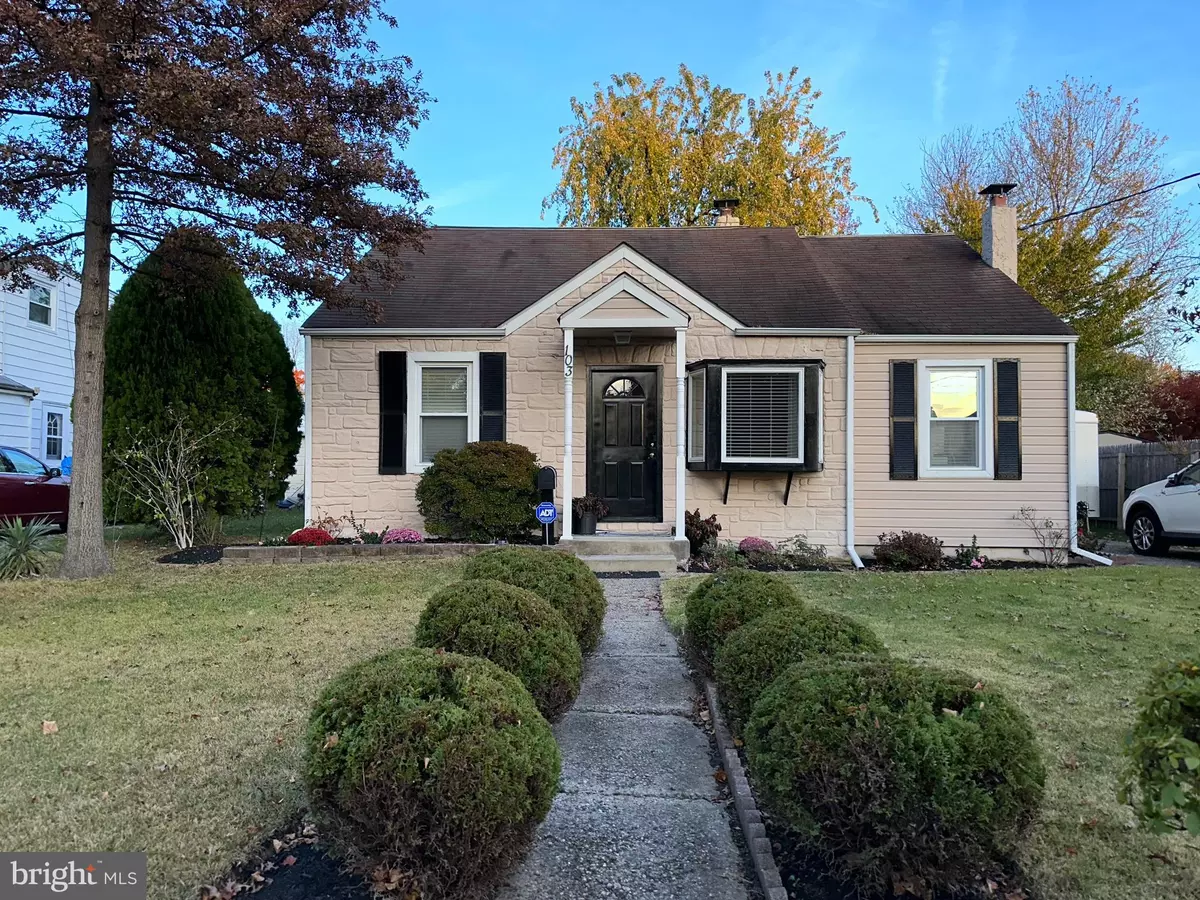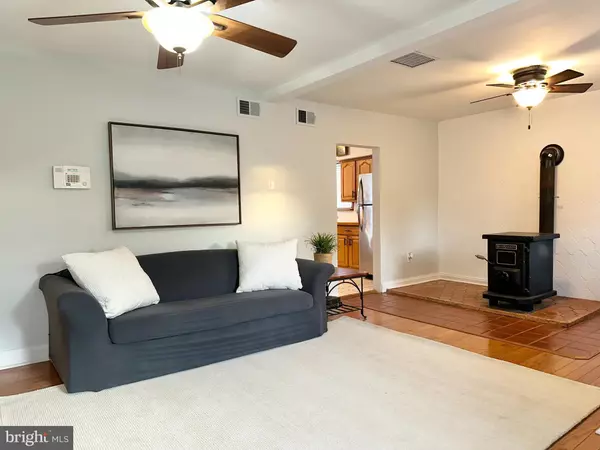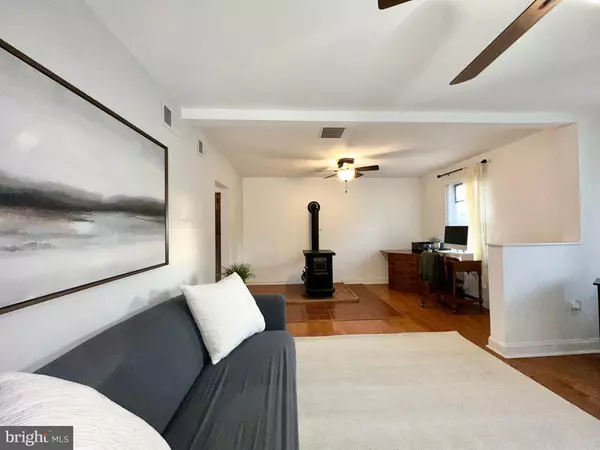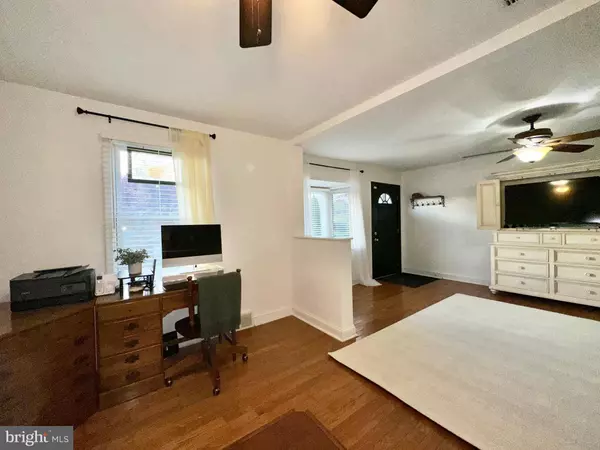$325,000
$315,000
3.2%For more information regarding the value of a property, please contact us for a free consultation.
3 Beds
1 Bath
1,447 SqFt
SOLD DATE : 03/18/2024
Key Details
Sold Price $325,000
Property Type Single Family Home
Sub Type Detached
Listing Status Sold
Purchase Type For Sale
Square Footage 1,447 sqft
Price per Sqft $224
Subdivision Ashland
MLS Listing ID NJCD2063484
Sold Date 03/18/24
Style Cape Cod
Bedrooms 3
Full Baths 1
HOA Y/N N
Abv Grd Liv Area 1,447
Originating Board BRIGHT
Year Built 1950
Annual Tax Amount $5,674
Tax Year 2022
Lot Size 7,501 Sqft
Acres 0.17
Lot Dimensions 60.00 x 125.00
Property Description
Showings start Monday 2/26......Beautiful Cape Cod nested in the desirable Ashland neighborhood of Cherry Hill, centrally located and so close to everything! Minutes to shopping, restaurants, coffee shops, parks, train stations, as well as highly rated Cherry Hill public schools. This lovingly cared for home has been kept in excellent condition and features some updates such as: new laminate floors & new Pella double hung windows on the 2nd floor, well maintained hardwood floors on the 1st floor, New GAF multi-layer laminate shingles Roof just installed with lifetime warranty and 10yr 100% warranty on workmanship and new sump pump. Other features include: a spacious living room, eat-in kitchen with stainless steel appliances and an abundance of wood cabinet space, ceiling fans, gas heat, and cozy wood-burning stove. There is 1 bedroom & 1 large bathroom downstairs, and 2 bedrooms upstairs. The fenced in backyard is ideal for families, guests, pets or just enjoying the outdoors with its oversized backyard and back patio. Home offers a large detached Garage. This is the home you have been searching for!
Location
State NJ
County Camden
Area Cherry Hill Twp (20409)
Zoning RESIDENTIAL
Rooms
Main Level Bedrooms 1
Interior
Interior Features Entry Level Bedroom, Family Room Off Kitchen, Kitchen - Eat-In, Pantry, Soaking Tub, Stall Shower, Walk-in Closet(s), Window Treatments, Wood Floors, Ceiling Fan(s), Floor Plan - Traditional, Kitchen - Table Space
Hot Water Natural Gas
Heating Forced Air
Cooling Ceiling Fan(s), Window Unit(s)
Flooring Ceramic Tile, Hardwood, Laminate Plank
Equipment Oven - Single, Dryer, Dishwasher, Dryer - Electric, Oven/Range - Gas, Stainless Steel Appliances
Furnishings No
Fireplace N
Window Features Double Hung,Casement
Appliance Oven - Single, Dryer, Dishwasher, Dryer - Electric, Oven/Range - Gas, Stainless Steel Appliances
Heat Source Natural Gas
Laundry Has Laundry, Main Floor, Dryer In Unit
Exterior
Exterior Feature Deck(s), Porch(es)
Parking Features Additional Storage Area, Garage - Front Entry
Garage Spaces 4.0
Fence Fully, Vinyl, Wood
Utilities Available Electric Available, Natural Gas Available, Phone Available, Cable TV, Cable TV Available, Water Available
Water Access N
Roof Type Shingle
Street Surface Black Top
Accessibility None
Porch Deck(s), Porch(es)
Total Parking Spaces 4
Garage Y
Building
Lot Description Cleared, Front Yard, Landscaping, Rear Yard, Road Frontage
Story 2
Foundation Crawl Space
Sewer No Septic System, Public Sewer
Water Public
Architectural Style Cape Cod
Level or Stories 2
Additional Building Above Grade, Below Grade
Structure Type Dry Wall
New Construction N
Schools
School District Cherry Hill Township Public Schools
Others
Pets Allowed N
Senior Community No
Tax ID 09-00545 01-00014
Ownership Fee Simple
SqFt Source Assessor
Security Features Carbon Monoxide Detector(s),Smoke Detector
Horse Property N
Special Listing Condition Standard
Read Less Info
Want to know what your home might be worth? Contact us for a FREE valuation!

Our team is ready to help you sell your home for the highest possible price ASAP

Bought with Eliza R Babcock • Keller Williams Realty - Cherry Hill
"My job is to find and attract mastery-based agents to the office, protect the culture, and make sure everyone is happy! "
GET MORE INFORMATION






