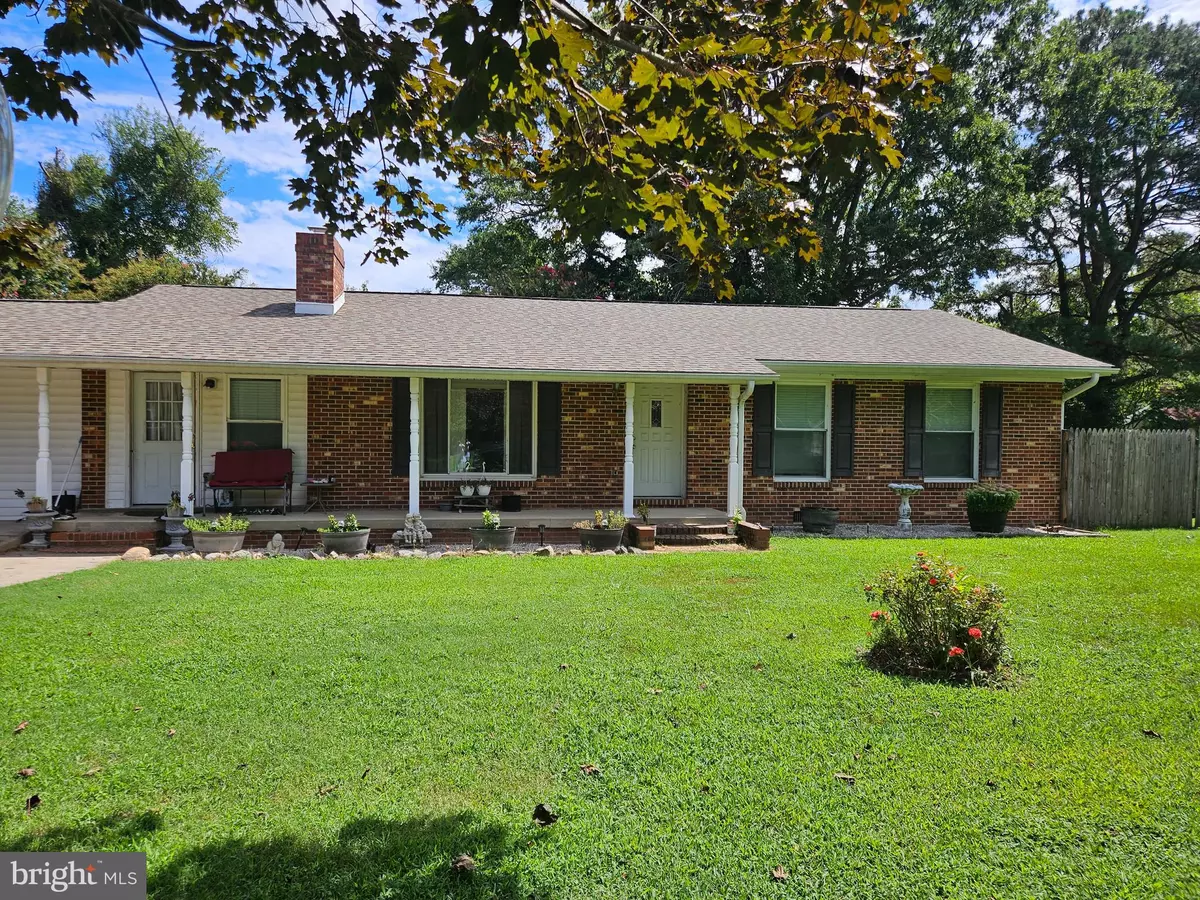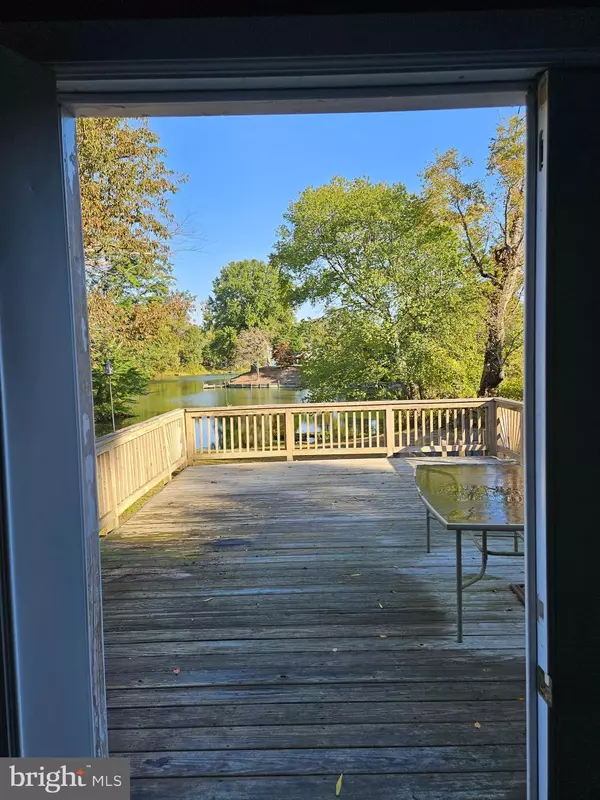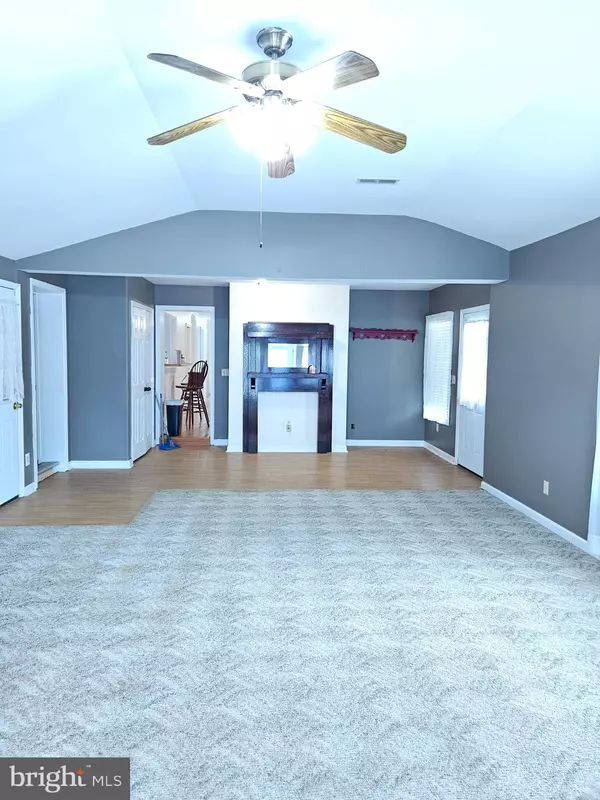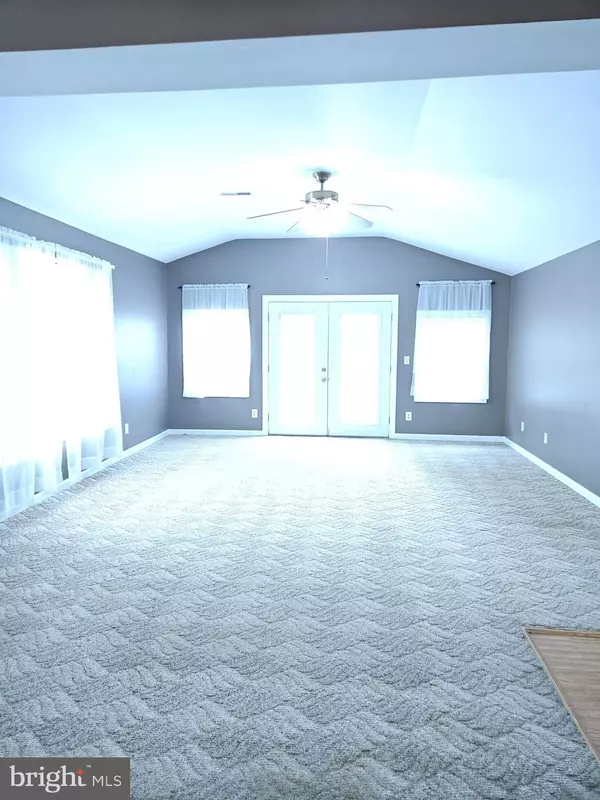$325,000
$340,000
4.4%For more information regarding the value of a property, please contact us for a free consultation.
3 Beds
2 Baths
2,265 SqFt
SOLD DATE : 03/18/2024
Key Details
Sold Price $325,000
Property Type Single Family Home
Sub Type Detached
Listing Status Sold
Purchase Type For Sale
Square Footage 2,265 sqft
Price per Sqft $143
Subdivision Berkley Beach
MLS Listing ID VAWE2005516
Sold Date 03/18/24
Style Ranch/Rambler
Bedrooms 3
Full Baths 2
HOA Y/N N
Abv Grd Liv Area 2,265
Originating Board BRIGHT
Year Built 1979
Annual Tax Amount $1,346
Tax Year 2021
Lot Size 0.580 Acres
Acres 0.58
Property Description
Welcome Home! The wonderful water oriented community of Berkley Beach is calling! Come check out this beautiful brick home on 2 lots with a pond view and pond access. The one level living is a great plus! The home features 3 bedrooms and 2 renovated bathrooms(new tile and cabinets) as well as a large living room with hardwood floors and a wood burning fireplace. The kitchen is spacious with plenty of counter space and an eat in breakfast area. The passthrough allows you to chat with company as you are working in the kitchen. The room off the kitchen would make a wonderful craft room, reading room or kids playroom. The spacious family room off the living room has so much space for entertaining and so many possibilities: game room, man cave etc. The double doors to the large deck allows for even greater entertainment possibilities! The backyard is fenced which is perfect for pets and young children to be able to play safely. There is a huge storage room off the back steps that could be a great workshop. All on a very private dead end road.
Make time to come check out this beauty soon! You have access to a private beach and boat ramp as well. And Harbor View Marina is less than a mile away if you would like to store your boat there!
House is being sold As-Is. Home inspections for informational purposes only.
Location
State VA
County Westmoreland
Zoning R
Rooms
Main Level Bedrooms 3
Interior
Interior Features Attic, Breakfast Area, Ceiling Fan(s), Kitchen - Eat-In
Hot Water Electric
Heating Heat Pump(s)
Cooling Central A/C
Flooring Ceramic Tile, Carpet, Hardwood
Fireplaces Number 1
Fireplaces Type Brick, Fireplace - Glass Doors
Equipment Built-In Microwave, Dishwasher, Dryer - Electric, Dryer - Gas, Dryer - Front Loading, Oven/Range - Electric, Refrigerator, Washer
Furnishings No
Fireplace Y
Appliance Built-In Microwave, Dishwasher, Dryer - Electric, Dryer - Gas, Dryer - Front Loading, Oven/Range - Electric, Refrigerator, Washer
Heat Source Electric
Laundry Main Floor
Exterior
Garage Spaces 4.0
Fence Wood
Utilities Available Cable TV Available
Water Access N
View Pond, River
Roof Type Architectural Shingle
Street Surface Gravel
Accessibility None
Total Parking Spaces 4
Garage N
Building
Lot Description Pond
Story 1
Foundation Block, Crawl Space
Sewer Public Septic
Water Public
Architectural Style Ranch/Rambler
Level or Stories 1
Additional Building Above Grade, Below Grade
New Construction N
Schools
School District Westmoreland County Public Schools
Others
Pets Allowed Y
Senior Community No
Tax ID 10A 2 T 20
Ownership Fee Simple
SqFt Source Estimated
Acceptable Financing Cash, FHA, USDA, VA, Conventional
Horse Property N
Listing Terms Cash, FHA, USDA, VA, Conventional
Financing Cash,FHA,USDA,VA,Conventional
Special Listing Condition Standard
Pets Allowed No Pet Restrictions
Read Less Info
Want to know what your home might be worth? Contact us for a FREE valuation!

Our team is ready to help you sell your home for the highest possible price ASAP

Bought with Megan Porter • Dockside Realty
"My job is to find and attract mastery-based agents to the office, protect the culture, and make sure everyone is happy! "
GET MORE INFORMATION






