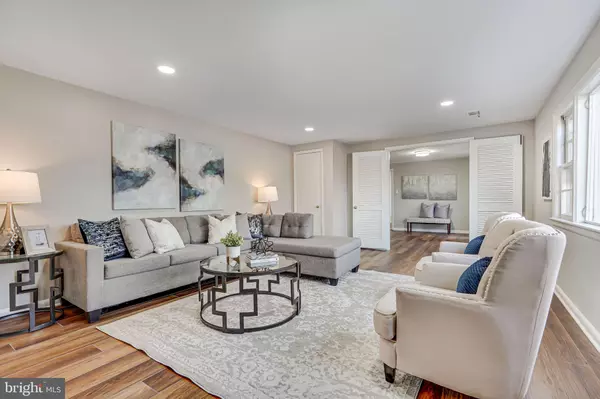$1,000,000
$924,900
8.1%For more information regarding the value of a property, please contact us for a free consultation.
4 Beds
3 Baths
2,394 SqFt
SOLD DATE : 03/13/2024
Key Details
Sold Price $1,000,000
Property Type Single Family Home
Sub Type Detached
Listing Status Sold
Purchase Type For Sale
Square Footage 2,394 sqft
Price per Sqft $417
Subdivision Spy Hill
MLS Listing ID VAAR2040092
Sold Date 03/13/24
Style Bi-level
Bedrooms 4
Full Baths 3
HOA Y/N N
Abv Grd Liv Area 2,394
Originating Board BRIGHT
Year Built 1958
Annual Tax Amount $8,700
Tax Year 2023
Lot Size 6,629 Sqft
Acres 0.15
Property Description
Welcome to this charming bi-level home nestled in the serene Spy Hill neighborhood. With 2,400 sq ft, this home provides ample space for comfortable family living. Walk in on the lower level and take a left to enter into the grand rec room, with a rustic wood burning fireplace and recessed lighting. Walk to your right and find a private suite which includes a spacious bedroom, a newly renovated bathroom and an exceptionally large walk-in closet, providing a peaceful sanctuary for guests or extended family members. Also on the entry level floor, you will find the laundry room and additional storage space.
Ascend to the upper level and be greeted by an expansive living room adorned with a gigantic picture window, allowing natural light to flood the space. A separate dining room allows for elegant gatherings and memorable meals. Entertain or unwind in the delightful 3-season sunroom, boasting floor-to-ceiling windows that frame the surrounding landscape, creating a seamless indoor-outdoor experience. The Primary bedroom has an ensuite bathroom; the second full bath is easily accessed from the hallway along with multiple closets for lots of storage.
This home has been thoughtfully updated with brand new LVP flooring throughout, lending durability and modern appeal, while fresh paint coats the walls, revitalizing every corner with a sense of freshness and sophistication.
Incredible location - Stroll down to Bluemont Park to play tennis, visit the playground or bike on the scenic W&OD and Four Mile Run trails. Minutes to the restaurants, shops and metro at Ballston. Take a short walk to Ashlawn Elementary school. Upton Hill Regional Park is right up the street with a fun outdoor pool, batting cage and mini-golf.
Location
State VA
County Arlington
Zoning R-6
Rooms
Basement Walkout Level
Main Level Bedrooms 1
Interior
Interior Features Recessed Lighting, Ceiling Fan(s), Entry Level Bedroom, Floor Plan - Traditional, Primary Bath(s), Skylight(s), Stall Shower, Tub Shower, Walk-in Closet(s), Wood Floors, Chair Railings, Formal/Separate Dining Room
Hot Water Natural Gas
Heating Heat Pump(s)
Cooling Central A/C
Flooring Wood, Ceramic Tile
Fireplaces Number 1
Fireplaces Type Brick
Equipment Washer, Dryer, Refrigerator, Built-In Microwave, Oven - Wall, Cooktop, Dishwasher, Disposal
Fireplace Y
Window Features Atrium
Appliance Washer, Dryer, Refrigerator, Built-In Microwave, Oven - Wall, Cooktop, Dishwasher, Disposal
Heat Source Natural Gas
Laundry Lower Floor
Exterior
Water Access N
View Garden/Lawn
Accessibility None
Garage N
Building
Story 2
Foundation Concrete Perimeter
Sewer Public Sewer
Water Public
Architectural Style Bi-level
Level or Stories 2
Additional Building Above Grade, Below Grade
New Construction N
Schools
Elementary Schools Ashlawn
Middle Schools Kenmore
High Schools Yorktown
School District Arlington County Public Schools
Others
Senior Community No
Tax ID 12-031-009
Ownership Fee Simple
SqFt Source Assessor
Acceptable Financing Cash, Conventional, VA, FHA, Other
Listing Terms Cash, Conventional, VA, FHA, Other
Financing Cash,Conventional,VA,FHA,Other
Special Listing Condition Standard
Read Less Info
Want to know what your home might be worth? Contact us for a FREE valuation!

Our team is ready to help you sell your home for the highest possible price ASAP

Bought with Samuel S Song • Weichert, REALTORS
"My job is to find and attract mastery-based agents to the office, protect the culture, and make sure everyone is happy! "
GET MORE INFORMATION






