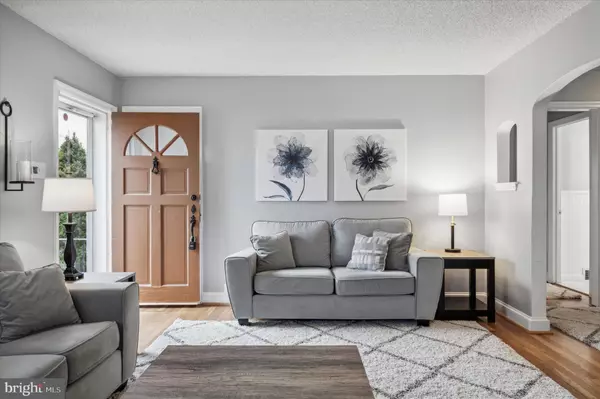$375,000
$369,000
1.6%For more information regarding the value of a property, please contact us for a free consultation.
3 Beds
3 Baths
1,450 SqFt
SOLD DATE : 03/12/2024
Key Details
Sold Price $375,000
Property Type Single Family Home
Sub Type Detached
Listing Status Sold
Purchase Type For Sale
Square Footage 1,450 sqft
Price per Sqft $258
Subdivision None Available
MLS Listing ID PADE2060764
Sold Date 03/12/24
Style Cape Cod
Bedrooms 3
Full Baths 2
Half Baths 1
HOA Y/N N
Abv Grd Liv Area 1,450
Originating Board BRIGHT
Year Built 1958
Annual Tax Amount $5,181
Tax Year 2023
Lot Size 6,970 Sqft
Acres 0.16
Lot Dimensions 75.00 x 100.00
Property Description
Introducing 4515 Seiger Street in Brookhaven! This charming 3-bedroom plus a bonus/flex room, 2.5 bath, single family home, sits on a corner lot in the heart of Brookhaven. This home offers the perfect blend of comfort and convenience. Nestled close to shopping hubs, this property is a true gem, featuring modern amenities and thoughtful upgrades. As you step inside, you will be greeted by a bright and inviting interior, complete with hardwood flooring, electric fireplace, and neutral colors. The spacious living room area seamlessly connects to the dining room, providing an ideal setting for both everyday living and entertaining. The kitchen has stainless steel appliances with gas cooking, granite countertops while adding a touch of contemporary style to this warm and welcoming home. The kitchen has an exterior door providing access to the enclosed breezeway that can be used as a three seasons room, connecting to the one-car garage with storage, and private driveway with additional parking options. The breezeway provides a seamless transition between indoor and outdoor living, leading to a meticulously cared for fenced-in yard with a large deck. Enjoy outdoor gatherings, barbecues, or simply unwind with privacy.
The first-floor hosts two bedrooms and an updated hall bath. The second floor has a third bedroom, and a bonus room that is a versatile space to adapt to your needs, as well as another full bath and attic storage space and cedar closet. The finished basement with a convenient half bath adds valuable living space for various purposes. Laundry room, additional storage room, a French drain and sump pump for peace of mind with exterior Bilco doors leading to back yard. The home's newer roof ensures durability, a testament to the property's well-maintained condition. With a winning combination of location, features, and upgrades, this Brookhaven residence is ready to welcome you home. Do not miss the opportunity! This home has been pre-inspected prior to listing. Brand new (Jan 2024) electrical service line and updated to 200-amp service, newer chimney liner, new portable generator and is located within walking distance of shopping providing convenience. Close access to public transportation and major highways, short drive to Media Borough! Contact us today to schedule a viewing and experience the charm of this home in a desirable Brookhaven location!
Location
State PA
County Delaware
Area Brookhaven Boro (10405)
Zoning R-10 SINGLE FAMILY
Rooms
Other Rooms Recreation Room
Basement Full, Fully Finished, Walkout Stairs
Main Level Bedrooms 2
Interior
Interior Features Cedar Closet(s), Ceiling Fan(s), Formal/Separate Dining Room, Upgraded Countertops, Window Treatments, Wood Floors
Hot Water Natural Gas
Heating Forced Air
Cooling Central A/C
Flooring Hardwood, Carpet, Vinyl
Fireplaces Number 1
Fireplaces Type Electric
Equipment Oven/Range - Gas, Stainless Steel Appliances
Fireplace Y
Appliance Oven/Range - Gas, Stainless Steel Appliances
Heat Source Natural Gas
Laundry Lower Floor
Exterior
Parking Features Additional Storage Area
Garage Spaces 3.0
Water Access N
Roof Type Shingle
Accessibility None
Attached Garage 1
Total Parking Spaces 3
Garage Y
Building
Story 2
Foundation Concrete Perimeter
Sewer Public Sewer
Water Public
Architectural Style Cape Cod
Level or Stories 2
Additional Building Above Grade, Below Grade
New Construction N
Schools
High Schools Sun Valley
School District Penn-Delco
Others
Senior Community No
Tax ID 05-00-01126-00
Ownership Fee Simple
SqFt Source Assessor
Acceptable Financing Cash, FHA, VA, Conventional
Listing Terms Cash, FHA, VA, Conventional
Financing Cash,FHA,VA,Conventional
Special Listing Condition Standard
Read Less Info
Want to know what your home might be worth? Contact us for a FREE valuation!

Our team is ready to help you sell your home for the highest possible price ASAP

Bought with Lucas Esposito • Keller Williams Real Estate-Blue Bell
"My job is to find and attract mastery-based agents to the office, protect the culture, and make sure everyone is happy! "
GET MORE INFORMATION






