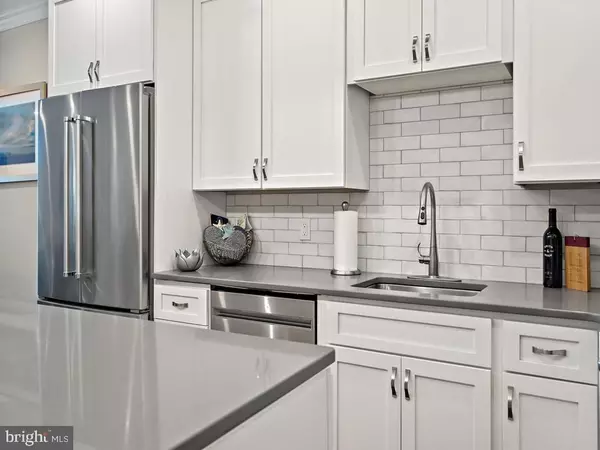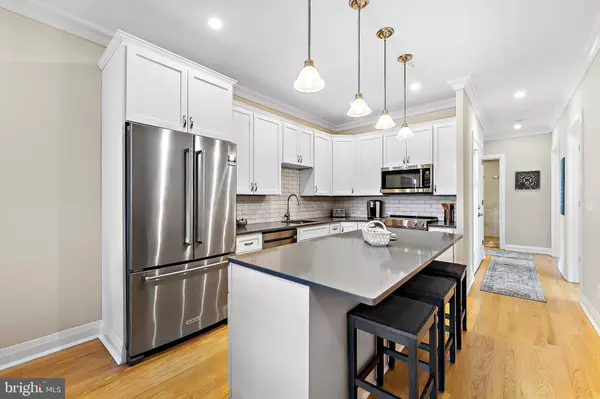$965,000
$979,000
1.4%For more information regarding the value of a property, please contact us for a free consultation.
3 Beds
2 Baths
1,473 SqFt
SOLD DATE : 03/08/2024
Key Details
Sold Price $965,000
Property Type Single Family Home
Listing Status Sold
Purchase Type For Sale
Square Footage 1,473 sqft
Price per Sqft $655
Subdivision Beach Haven
MLS Listing ID NJOC2020878
Sold Date 03/08/24
Style Coastal,Victorian
Bedrooms 3
Full Baths 2
HOA Fees $914/mo
HOA Y/N Y
Abv Grd Liv Area 1,473
Originating Board BRIGHT
Year Built 2020
Tax Year 2022
Property Description
LUXURY CONDO LIVING IN THE HEART OF BEACH HAVEN! Spacious 3 bedroom, 2 full bath like new condo with rooftop oasis including saltwater pool, showers, fire pits, lounging areas, pergola and BBQ grills. . Fully furnished, turnkey with in unit large laundry room. The unit boasts 1473 SF of living space, there is plenty of room for the whole family. Built in 2021 with Custom Tile Baths, Quartz Countertops, Bertch Cabinetry, Custom Kitchen Appliances, Hardwood floors throughout and, 9 ft ceilings. Includes (2) assigned parking spaces in covered garage and individual owner closet for all of your beach toys. Wheelchair Accessible. The spacious living area and outdoor amenities make Victoria Rose at Beach Haven hard to pass up! Close proximity to everything Beach Haven has to offer, restaurants, shopping villages and entertainment. Start your new Island experience at Victoria Rose.
Location
State NJ
County Ocean
Area Beach Haven Boro (21504)
Zoning RES
Direction East
Rooms
Main Level Bedrooms 3
Interior
Interior Features Combination Kitchen/Dining, Crown Moldings, Dining Area, Kitchen - Island, Primary Bath(s), Recessed Lighting, Sprinkler System, Tub Shower, Stall Shower, Upgraded Countertops, Wood Floors, Combination Dining/Living, Combination Kitchen/Living, Entry Level Bedroom, Floor Plan - Open, Window Treatments, Walk-in Closet(s)
Hot Water Electric
Heating Heat Pump(s)
Cooling Ductless/Mini-Split
Flooring Ceramic Tile, Hardwood
Equipment Built-In Microwave, Dishwasher, Dryer - Electric, Icemaker, Microwave, Oven - Self Cleaning, Oven/Range - Electric, Refrigerator, Stainless Steel Appliances, Stove, Washer, Water Heater
Furnishings Yes
Fireplace N
Window Features Double Hung
Appliance Built-In Microwave, Dishwasher, Dryer - Electric, Icemaker, Microwave, Oven - Self Cleaning, Oven/Range - Electric, Refrigerator, Stainless Steel Appliances, Stove, Washer, Water Heater
Heat Source Electric
Laundry Dryer In Unit, Washer In Unit
Exterior
Exterior Feature Balcony, Roof, Deck(s)
Parking Features Covered Parking
Garage Spaces 2.0
Parking On Site 2
Utilities Available Electric Available, Natural Gas Available, Sewer Available, Water Available, Cable TV Available
Amenities Available Common Grounds, Elevator, Pool - Outdoor, Extra Storage, Reserved/Assigned Parking, Security, Other
Water Access N
View Bay
Roof Type Fiberglass
Accessibility Doors - Swing In, Elevator, No Stairs, 32\"+ wide Doors, 36\"+ wide Halls, Doors - Lever Handle(s), Ramp - Main Level
Porch Balcony, Roof, Deck(s)
Total Parking Spaces 2
Garage Y
Building
Story 3
Foundation Pilings
Sewer Public Sewer
Water Public
Architectural Style Coastal, Victorian
Level or Stories 3
Additional Building Above Grade, Below Grade
Structure Type 9'+ Ceilings,Dry Wall
New Construction N
Others
Pets Allowed Y
HOA Fee Include All Ground Fee,Common Area Maintenance,Ext Bldg Maint,Management,Pool(s),Sewer,Snow Removal,Trash,Water
Senior Community No
Tax ID 04-00167-00001
Ownership Condominium
Security Features Security System
Acceptable Financing Cash, Conventional
Horse Property N
Listing Terms Cash, Conventional
Financing Cash,Conventional
Special Listing Condition Standard
Pets Allowed Cats OK, Dogs OK
Read Less Info
Want to know what your home might be worth? Contact us for a FREE valuation!

Our team is ready to help you sell your home for the highest possible price ASAP

Bought with Jennifer Hornik • Keller Williams Realty Preferred Properties
"My job is to find and attract mastery-based agents to the office, protect the culture, and make sure everyone is happy! "
GET MORE INFORMATION






