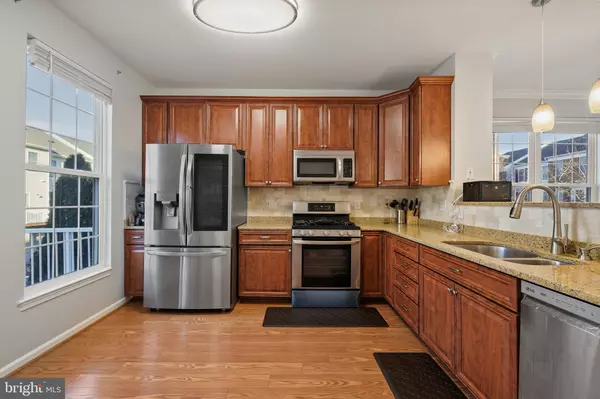$529,000
$519,000
1.9%For more information regarding the value of a property, please contact us for a free consultation.
4 Beds
3 Baths
1,502 SqFt
SOLD DATE : 03/08/2024
Key Details
Sold Price $529,000
Property Type Townhouse
Sub Type End of Row/Townhouse
Listing Status Sold
Purchase Type For Sale
Square Footage 1,502 sqft
Price per Sqft $352
Subdivision Amberlea At South Riding
MLS Listing ID VALO2065304
Sold Date 03/08/24
Style Other
Bedrooms 4
Full Baths 2
Half Baths 1
HOA Fees $382/mo
HOA Y/N Y
Abv Grd Liv Area 1,502
Originating Board BRIGHT
Year Built 2004
Annual Tax Amount $3,700
Tax Year 2023
Property Description
Location! Gorgeous end-unit brick front townhome in the sought after neighborhood of South Riding!! The main level features an open concept floor plan with windows all around that bring in so much natural light, beautiful gourmet kitchen with stainless appliances , 42 inch cabinets , quartz countertops, dining space, half bath and gleaming floors throughout the home . The upper level includes a bright master bedroom with vaulted ceilings, 2 additional bedroom as well a full bath. The lower level includes an additional bedroom and a full bathroom. Water Heater was replaced in 2022, HVAC is a few years old, garage motor replaced in 2023, all freshly painted last year, all three bathrooms were updated with new tubs, vanity, plumbing fixtures ,tiles , and kitchen appliances all within the last few years. Large patio to enjoy your morning coffee and 2 car garage. The community is full of amenities including an outdoor pool, basketball court, tennis court, and so much more!! This home is a true gem that has been well maintained! It won't be around for long !
Location
State VA
County Loudoun
Zoning PDH4
Rooms
Basement Daylight, Full
Interior
Hot Water Natural Gas
Heating Central
Cooling Central A/C
Equipment Dishwasher, Disposal, Exhaust Fan, Oven/Range - Gas, Microwave, Refrigerator, Icemaker, Dryer, Washer
Fireplace N
Appliance Dishwasher, Disposal, Exhaust Fan, Oven/Range - Gas, Microwave, Refrigerator, Icemaker, Dryer, Washer
Heat Source Natural Gas
Exterior
Parking Features Garage - Rear Entry
Garage Spaces 2.0
Utilities Available Natural Gas Available, Cable TV Available, Electric Available, Water Available
Amenities Available Basketball Courts, Common Grounds, Community Center, Pool - Outdoor, Tennis Courts, Tot Lots/Playground, Jog/Walk Path
Water Access N
Accessibility None
Attached Garage 2
Total Parking Spaces 2
Garage Y
Building
Story 3
Foundation Concrete Perimeter
Sewer Public Sewer
Water Public
Architectural Style Other
Level or Stories 3
Additional Building Above Grade, Below Grade
New Construction N
Schools
School District Loudoun County Public Schools
Others
Pets Allowed Y
HOA Fee Include Insurance,Lawn Maintenance,Management,Pool(s),Snow Removal,Trash,Water
Senior Community No
Tax ID 165389429006
Ownership Condominium
Acceptable Financing Cash, Conventional, FHA, VA
Listing Terms Cash, Conventional, FHA, VA
Financing Cash,Conventional,FHA,VA
Special Listing Condition Standard
Pets Allowed Dogs OK, Cats OK
Read Less Info
Want to know what your home might be worth? Contact us for a FREE valuation!

Our team is ready to help you sell your home for the highest possible price ASAP

Bought with Nicole Marie Francis • Pearson Smith Realty, LLC
"My job is to find and attract mastery-based agents to the office, protect the culture, and make sure everyone is happy! "
GET MORE INFORMATION






