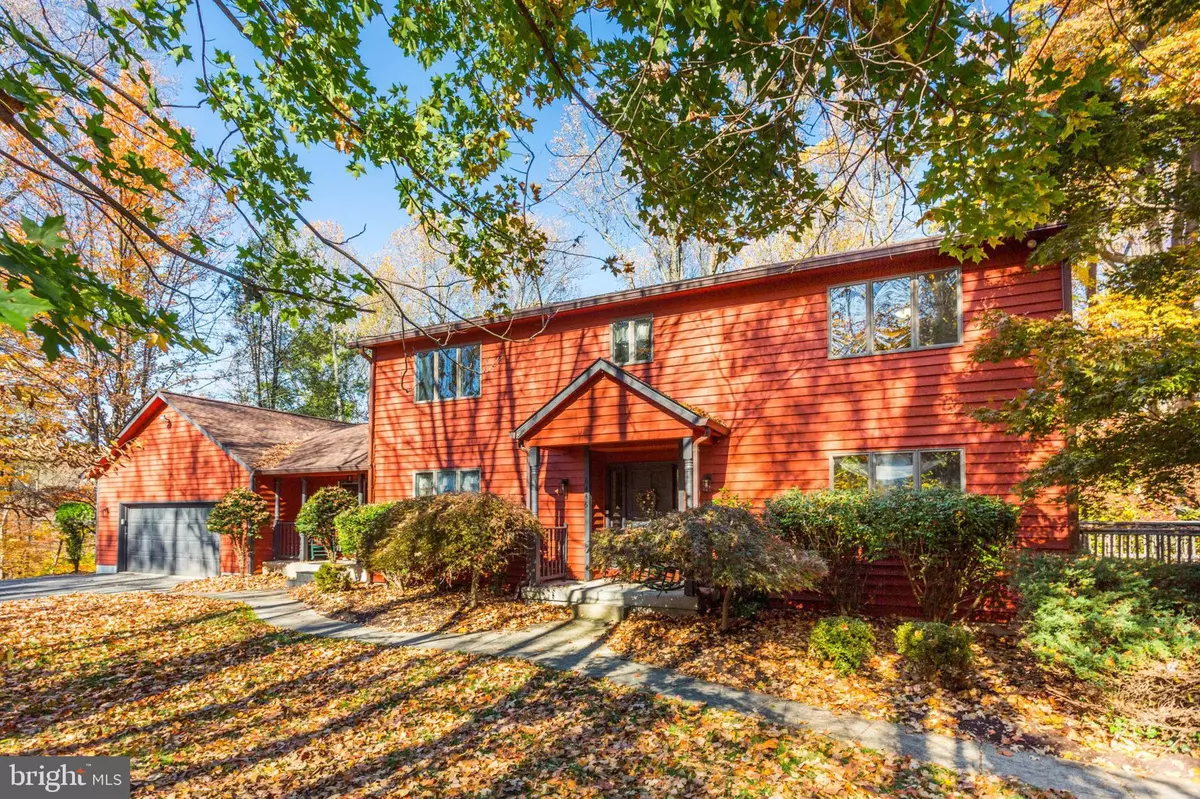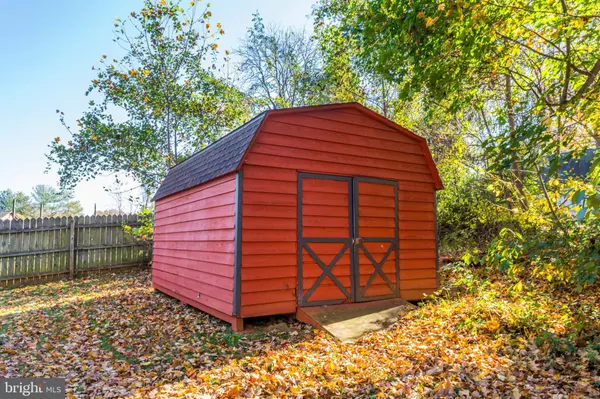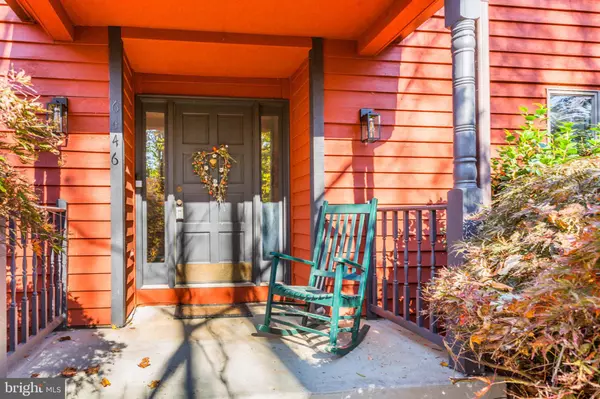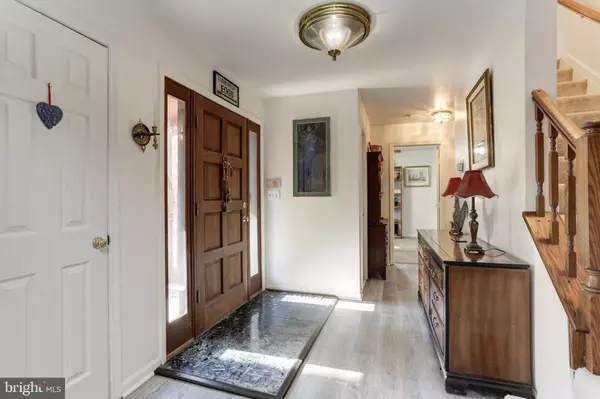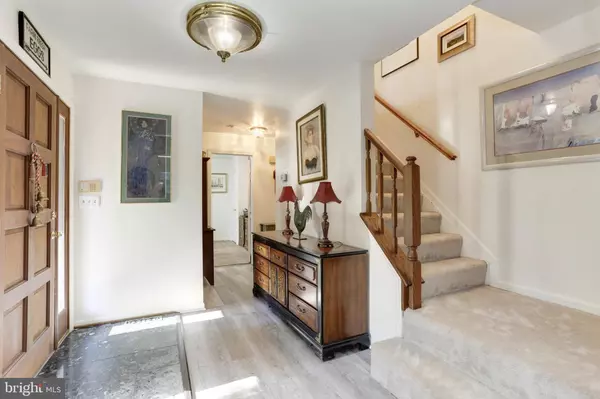$650,000
$700,000
7.1%For more information regarding the value of a property, please contact us for a free consultation.
4 Beds
5 Baths
4,655 SqFt
SOLD DATE : 03/01/2024
Key Details
Sold Price $650,000
Property Type Single Family Home
Sub Type Detached
Listing Status Sold
Purchase Type For Sale
Square Footage 4,655 sqft
Price per Sqft $139
Subdivision None Available
MLS Listing ID MDHW2034296
Sold Date 03/01/24
Style Colonial
Bedrooms 4
Full Baths 4
Half Baths 1
HOA Y/N N
Abv Grd Liv Area 2,660
Originating Board BRIGHT
Year Built 1990
Annual Tax Amount $7,426
Tax Year 2023
Lot Size 1.430 Acres
Acres 1.43
Property Description
With a perfect blend of classic charm and modern amenities, this home is ready for it's next owner. Nestled on private lot, this one is a true gem, featuring 4500+ square feet of living space, 6 generously-sized bedrooms, 4 ½ baths, 2 car garage and the added convenience of a private in-law apartment. Step inside to the freshly painted, open floorplan with updated luxury vinyl flooring. The gourmet kitchen is the heart of the home – meal prep is a dream with 6 burner Viking stove, plenty of granite countertops and wet bar. Elegant dining & living spaces offer the perfect backdrop for entertaining or family gatherings. Retreat to the upper level to the primary bedroom with spa like bathroom. With 3 additional bedrooms, there is space for all. Warm up to fireplace or enjoy the outdoors on one of the multiple decks or yard, the choice is yours! All this & close to all that living in Howard county offers – top rated schools, commuting routes, shopping, recreation & parks. This is not to be missed! Home warranty included. Lender letter/proof of funds with all offers.
Location
State MD
County Howard
Zoning RED
Rooms
Other Rooms Living Room, Dining Room, Primary Bedroom, Bedroom 2, Bedroom 3, Bedroom 4, Kitchen, Family Room, Foyer, Laundry, Bonus Room, Primary Bathroom
Basement Connecting Stairway, Full, Fully Finished, Heated, Interior Access, Outside Entrance, Rear Entrance, Walkout Level
Interior
Interior Features 2nd Kitchen, Carpet, Entry Level Bedroom, Kitchen - Gourmet, Primary Bath(s), Walk-in Closet(s), Upgraded Countertops
Hot Water Electric
Heating Heat Pump(s)
Cooling Central A/C
Fireplaces Number 1
Equipment Dishwasher, Dryer, Microwave, Six Burner Stove, Washer, Water Heater
Fireplace Y
Appliance Dishwasher, Dryer, Microwave, Six Burner Stove, Washer, Water Heater
Heat Source Electric
Exterior
Parking Features Garage - Front Entry
Garage Spaces 2.0
Water Access N
Accessibility None
Attached Garage 2
Total Parking Spaces 2
Garage Y
Building
Story 3
Foundation Other
Sewer Private Septic Tank
Water Public
Architectural Style Colonial
Level or Stories 3
Additional Building Above Grade, Below Grade
New Construction N
Schools
School District Howard County Public School System
Others
Senior Community No
Tax ID 1401213962
Ownership Fee Simple
SqFt Source Assessor
Special Listing Condition Standard
Read Less Info
Want to know what your home might be worth? Contact us for a FREE valuation!

Our team is ready to help you sell your home for the highest possible price ASAP

Bought with Elizabeth A Wynne • RE/MAX Realty Group
"My job is to find and attract mastery-based agents to the office, protect the culture, and make sure everyone is happy! "
GET MORE INFORMATION

