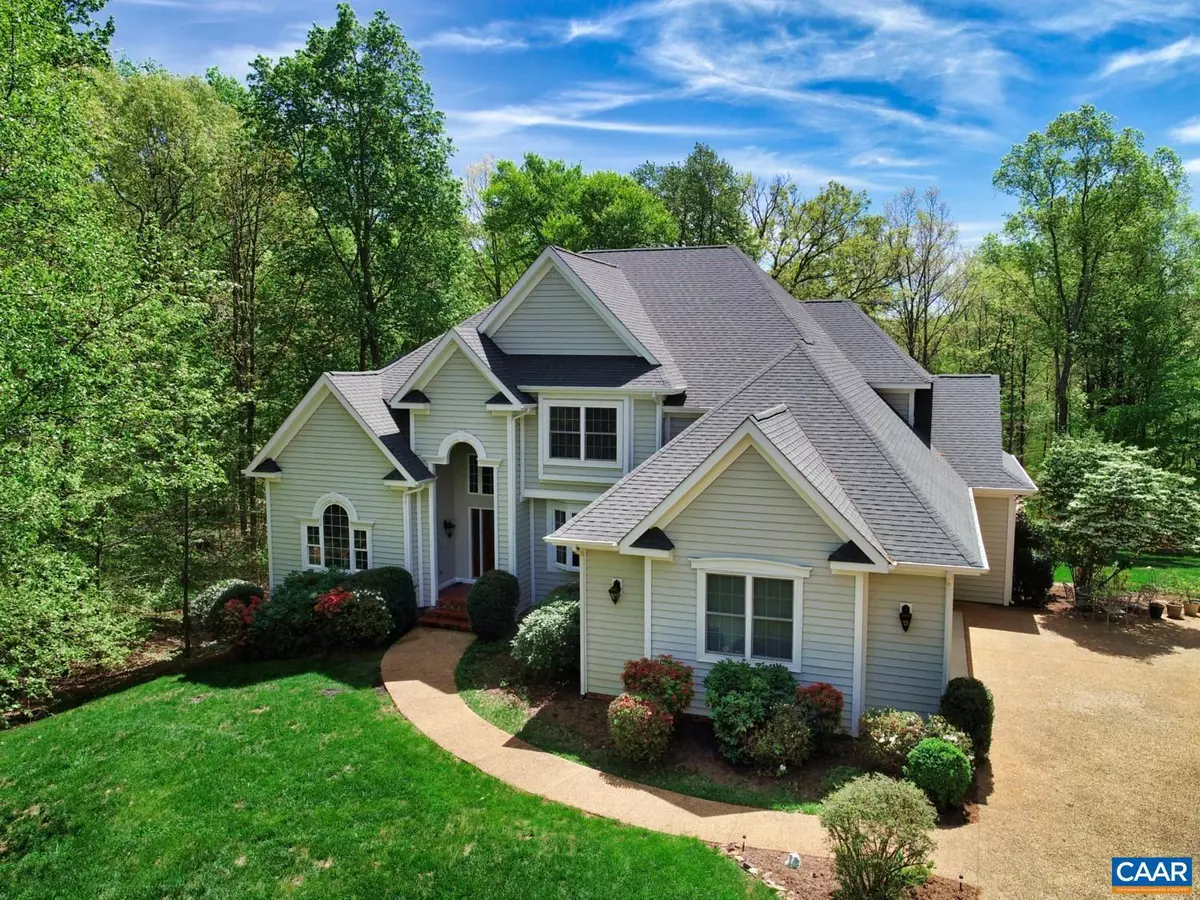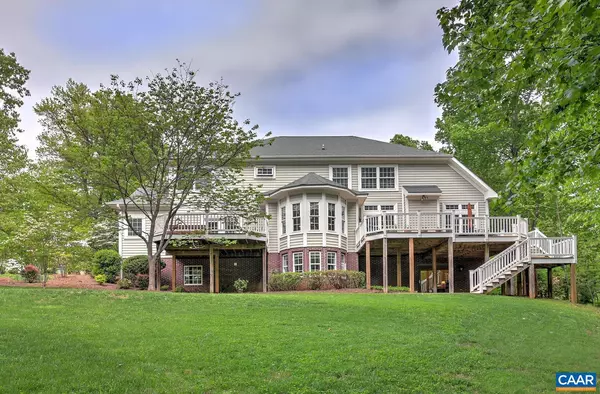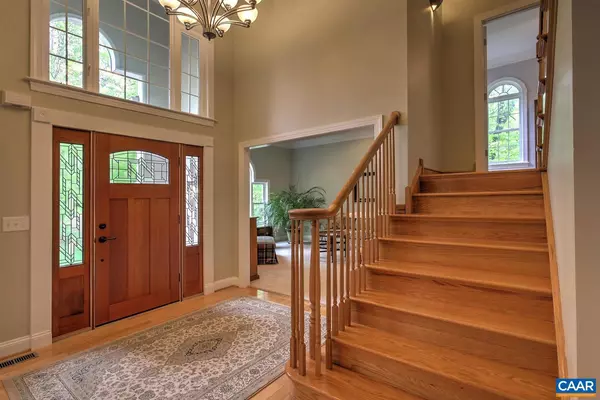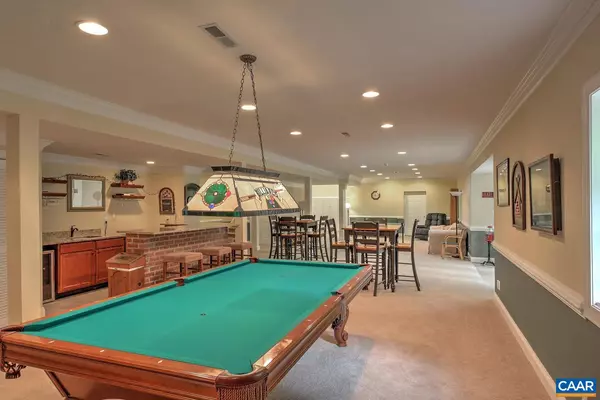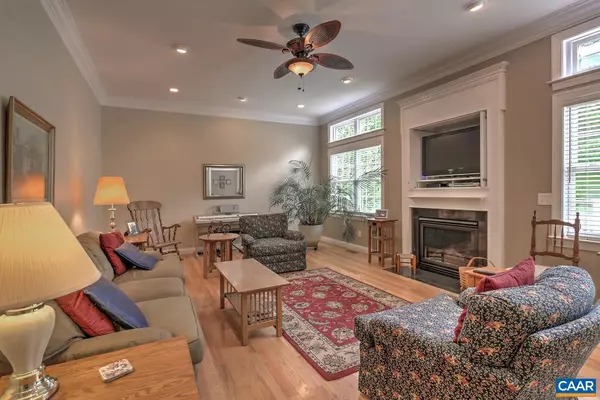$950,000
$975,000
2.6%For more information regarding the value of a property, please contact us for a free consultation.
5 Beds
5 Baths
6,061 SqFt
SOLD DATE : 03/04/2024
Key Details
Sold Price $950,000
Property Type Single Family Home
Sub Type Detached
Listing Status Sold
Purchase Type For Sale
Square Footage 6,061 sqft
Price per Sqft $156
Subdivision Bentivar
MLS Listing ID 649092
Sold Date 03/04/24
Style Other
Bedrooms 5
Full Baths 4
Half Baths 1
HOA Y/N N
Abv Grd Liv Area 4,061
Originating Board CAAR
Year Built 2005
Annual Tax Amount $6,311
Tax Year 2023
Lot Size 2.440 Acres
Acres 2.44
Property Description
Gorgeous, custom home in the sought after Bentivar neighborhood. Three finished levels with over 6000 finished s.f. The main level features formal living/dining rooms off the main entrance; family room connecting to the kitchen with maple cabinets & solid surface counters. The adjacent breakfast bar / dinette room has a domed ceiling and walkout to the composite rear deck. Primary suite has its own deck and hot tub. Heading upstairs you stop halfway to step into the mid-level office with a wall of windows to enjoy the seasons. The top floor boasts a 2nd BR suite and full bath; two more bedrooms sharing a Jack n Jill bath; a generous exercise/bonus room and a potential 5th bedroom or office (septic is 4 BR design). The terrace/bsmt level has multiple entertainment areas, wet bar and a 4th full bath. Large utility / storage room and sunroom bump out complete the basement level. Two exits to the back yard/patio. Extras include: 3-car garage, 3-zone HVAC, partial house generator, insulated siding, thicker exterior walls, central vac, soft water system, landscape lighting, aggregate stone drive & walkways, shed. Click on the links for a 360-virtual tour and a separate drone aerial tour. No HOA.,Maple Cabinets,Solid Surface Counter,Fireplace in Family Room
Location
State VA
County Albemarle
Zoning RA
Rooms
Other Rooms Living Room, Dining Room, Kitchen, Family Room, Foyer, Breakfast Room, Sun/Florida Room, Exercise Room, Laundry, Office, Recreation Room, Utility Room, Full Bath, Half Bath, Additional Bedroom
Basement Fully Finished, Full, Heated, Interior Access, Outside Entrance, Walkout Level, Windows
Main Level Bedrooms 1
Interior
Interior Features Central Vacuum, Central Vacuum, Walk-in Closet(s), Wet/Dry Bar, Breakfast Area, Recessed Lighting, Entry Level Bedroom, Primary Bath(s)
Heating Central, Forced Air, Heat Pump(s)
Cooling Central A/C, Heat Pump(s)
Flooring Carpet, Ceramic Tile, Hardwood, Laminated
Fireplaces Number 1
Fireplaces Type Gas/Propane, Fireplace - Glass Doors
Equipment Water Conditioner - Owned, Washer/Dryer Hookups Only, Dishwasher, Disposal, Oven/Range - Gas, Microwave, Refrigerator
Fireplace Y
Window Features Double Hung,Insulated,Screens,Vinyl Clad
Appliance Water Conditioner - Owned, Washer/Dryer Hookups Only, Dishwasher, Disposal, Oven/Range - Gas, Microwave, Refrigerator
Heat Source Other, Electric, Propane - Owned
Exterior
Parking Features Other, Garage - Side Entry
Roof Type Architectural Shingle
Accessibility None
Road Frontage Public
Garage Y
Building
Lot Description Landscaping, Cul-de-sac
Story 2
Foundation Brick/Mortar, Block
Sewer Septic Exists
Water Well
Architectural Style Other
Level or Stories 2
Additional Building Above Grade, Below Grade
Structure Type 9'+ Ceilings,High,Tray Ceilings
New Construction N
Schools
Elementary Schools Baker-Butler
High Schools Albemarle
School District Albemarle County Public Schools
Others
Ownership Other
Security Features Smoke Detector
Special Listing Condition Standard
Read Less Info
Want to know what your home might be worth? Contact us for a FREE valuation!

Our team is ready to help you sell your home for the highest possible price ASAP

Bought with MARCO STILLI • TTR SOTHEBY'S INTERNATIONAL REALTY
"My job is to find and attract mastery-based agents to the office, protect the culture, and make sure everyone is happy! "
GET MORE INFORMATION

