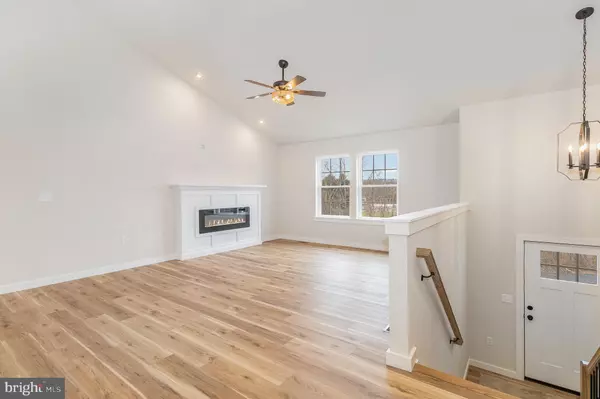$379,700
$379,700
For more information regarding the value of a property, please contact us for a free consultation.
4 Beds
3 Baths
2,189 SqFt
SOLD DATE : 03/04/2024
Key Details
Sold Price $379,700
Property Type Single Family Home
Sub Type Detached
Listing Status Sold
Purchase Type For Sale
Square Footage 2,189 sqft
Price per Sqft $173
Subdivision River Mist
MLS Listing ID PAPY2003726
Sold Date 03/04/24
Style Bi-level
Bedrooms 4
Full Baths 3
HOA Y/N N
Abv Grd Liv Area 1,496
Originating Board BRIGHT
Year Built 2024
Annual Tax Amount $4,600
Tax Year 2024
Lot Size 3.280 Acres
Acres 3.28
Property Description
Nestled on a sprawling 3.28-acre lot, this BRAND NEW bilevel home offers the perfect blend of comfort and space, inviting you to experience the joy of country living. As you step inside, you'll be greeted by an open floor plan that seamlessly connects the living room, dining area, and kitchen, creating a warm and inviting atmosphere.
The living room features a cozy electric fireplace, providing a focal point for relaxation and gatherings. With cathedral ceilings overhead, the space feels expansive and filled with natural light, making it an ideal spot for both everyday living and entertaining.
The well-appointed kitchen boasts solid surface countertops, a convenient pantry, and modern stainless steel appliances, making meal preparation a breeze. Whether you're a culinary enthusiast or simply enjoy a well-designed kitchen, this space has you covered.
The main floor hosts three bedrooms, including a gracious primary suite complete with a full bath, offering a private haven for rest and rejuvenation. The lower level adds versatility to the home, featuring a comfortable family room and an additional fourth bedroom suite with a private bathroom.
Practicality meets convenience in the 24x32 garage, providing ample space for up to four small cars or creating an expansive workroom area for various projects. Whether you're a car enthusiast or need a workshop for hobbies, this garage is ready to accommodate your needs.
Outside, the vast 3.28-acre property offers opportunities for outdoor activities, gardening, or simply enjoying the serenity of nature.
Don't miss the chance to make this bilevel beauty your home – a harmonious blend of modern comforts and peaceful surroundings await you! Contact us today to schedule a viewing and experience the charm of this exceptional property.
Location
State PA
County Perry
Area Watts Twp (150280)
Zoning RESIDENTIAL
Direction Southeast
Rooms
Other Rooms Living Room, Dining Room, Primary Bedroom, Bedroom 2, Bedroom 3, Bedroom 4, Kitchen, Family Room
Basement Daylight, Full, Fully Finished
Main Level Bedrooms 3
Interior
Hot Water Electric
Heating Heat Pump(s)
Cooling Central A/C
Heat Source Electric
Exterior
Exterior Feature Patio(s)
Parking Features Garage - Front Entry, Garage Door Opener
Garage Spaces 6.0
Utilities Available Cable TV Available, Electric Available, Phone Connected
Water Access N
Roof Type Architectural Shingle
Street Surface Paved,Gravel
Accessibility None
Porch Patio(s)
Road Frontage Boro/Township, Public
Attached Garage 2
Total Parking Spaces 6
Garage Y
Building
Story 1
Foundation Concrete Perimeter
Sewer Septic Exists, Mound System
Water Well
Architectural Style Bi-level
Level or Stories 1
Additional Building Above Grade, Below Grade
Structure Type Dry Wall,Cathedral Ceilings
New Construction Y
Schools
High Schools Susquenita
School District Susquenita
Others
Senior Community No
Tax ID 280-077.04-050.012
Ownership Fee Simple
SqFt Source Estimated
Acceptable Financing Cash, FHA, Conventional, VA, USDA
Listing Terms Cash, FHA, Conventional, VA, USDA
Financing Cash,FHA,Conventional,VA,USDA
Special Listing Condition Standard
Read Less Info
Want to know what your home might be worth? Contact us for a FREE valuation!

Our team is ready to help you sell your home for the highest possible price ASAP

Bought with Lindsay Supko • Myrtle & Main Realty
"My job is to find and attract mastery-based agents to the office, protect the culture, and make sure everyone is happy! "
GET MORE INFORMATION






