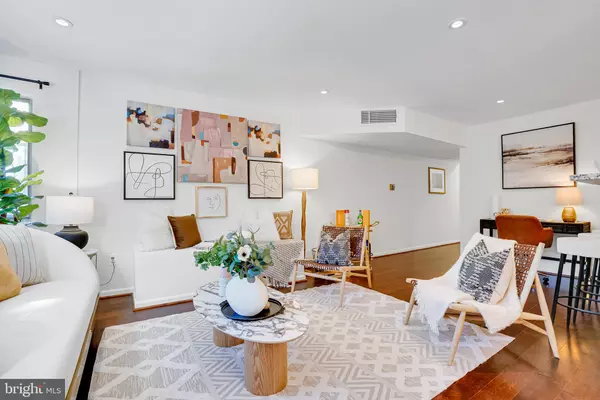$341,000
$324,900
5.0%For more information regarding the value of a property, please contact us for a free consultation.
1 Bed
1 Bath
735 SqFt
SOLD DATE : 03/01/2024
Key Details
Sold Price $341,000
Property Type Condo
Sub Type Condo/Co-op
Listing Status Sold
Purchase Type For Sale
Square Footage 735 sqft
Price per Sqft $463
Subdivision Chevy Chase
MLS Listing ID DCDC2124524
Sold Date 03/01/24
Style Traditional
Bedrooms 1
Full Baths 1
Condo Fees $579/mo
HOA Y/N N
Abv Grd Liv Area 735
Originating Board BRIGHT
Year Built 1956
Annual Tax Amount $3,283
Tax Year 2022
Property Description
OPEN HOUSE CANCELED ON SUNDAY 2/11 - PROPERTY GOT UNDER CONTRACT AFTER 3 DAYS ON THE MARKET WITH MULTIPLE OFFERS - WELCOME TO CHEVY CHASE, DC! **Be sure to stop by our Public Open House on Thursday, Feb 8th, from 4pm-6pm** Welcome this stylish home located at 5431 Connecticut Ave NW, Unit 104, a captivating condo residence nestled in the heart of Chevy Chase. Boasting a highly walkable location, this property offers the perfect blend of convenience and charm. Forget the stress of driving aimlessly to find parking, this unit comes with a DEEDED PARKING SPOT! The $580/month condo fee conveniently includes ALL UTILITIES, and the building is PET-FRIENDLY and has an ELEVATOR. As you step into the unit, the kitchen features granite countertops, stainless steel appliances, and white shaker cabinets. The open floor plan seamlessly connects the kitchen to a spacious dining area, creating an inviting space for entertaining guests or casual meals. The interior is adorned with warm wood floors and complimented by freshly painted walls and ceiling, plus a brand new, in-unit washer and dryer. Natural light floods the living spaces through numerous windows, creating a bright and airy atmosphere throughout the 735 square feet of living space. This complex feeds to Lafayette Elementary and Alice Deal Middle, both highly-rated public schools in DC. This property is highly-walkable to great shops and restaurants along Connecticut Ave, plus a Safeway, Starbucks, and the Avalon Theatre all within a 5-minute walk from the main doorstep. With its prime location and tasteful renovations, 5431 Connecticut Ave Unit 104 offers a unique opportunity to embrace a lifestyle of convenience, style, and comfort in one of DC's most desirable neighborhoods. Don't miss out on the opportunity to experience the best of urban living!
Sold in as-is condition.
Location
State DC
County Washington
Zoning RA-4
Rooms
Main Level Bedrooms 1
Interior
Interior Features Dining Area, Combination Kitchen/Living, Wood Floors, Upgraded Countertops, Floor Plan - Open
Hot Water Natural Gas
Cooling Central A/C
Equipment Built-In Microwave, Dishwasher, Dryer, Microwave, Oven - Single, Refrigerator, Stainless Steel Appliances, Stove, Washer, Washer/Dryer Stacked
Fireplace N
Appliance Built-In Microwave, Dishwasher, Dryer, Microwave, Oven - Single, Refrigerator, Stainless Steel Appliances, Stove, Washer, Washer/Dryer Stacked
Heat Source Natural Gas, Central
Laundry Has Laundry
Exterior
Parking On Site 1
Amenities Available None
Water Access N
View City, Street
Accessibility Elevator
Garage N
Building
Story 1
Unit Features Garden 1 - 4 Floors
Foundation Concrete Perimeter
Sewer Public Sewer
Water Public
Architectural Style Traditional
Level or Stories 1
Additional Building Above Grade, Below Grade
New Construction N
Schools
Elementary Schools Lafayette
Middle Schools Deal
School District District Of Columbia Public Schools
Others
Pets Allowed Y
HOA Fee Include Electricity,Gas,Water,Air Conditioning,Heat,Common Area Maintenance,Parking Fee
Senior Community No
Tax ID 1869//2007
Ownership Condominium
Security Features Main Entrance Lock
Special Listing Condition Standard
Pets Allowed Dogs OK, Cats OK
Read Less Info
Want to know what your home might be worth? Contact us for a FREE valuation!

Our team is ready to help you sell your home for the highest possible price ASAP

Bought with Mary K O'Brien • Compass
"My job is to find and attract mastery-based agents to the office, protect the culture, and make sure everyone is happy! "
GET MORE INFORMATION






