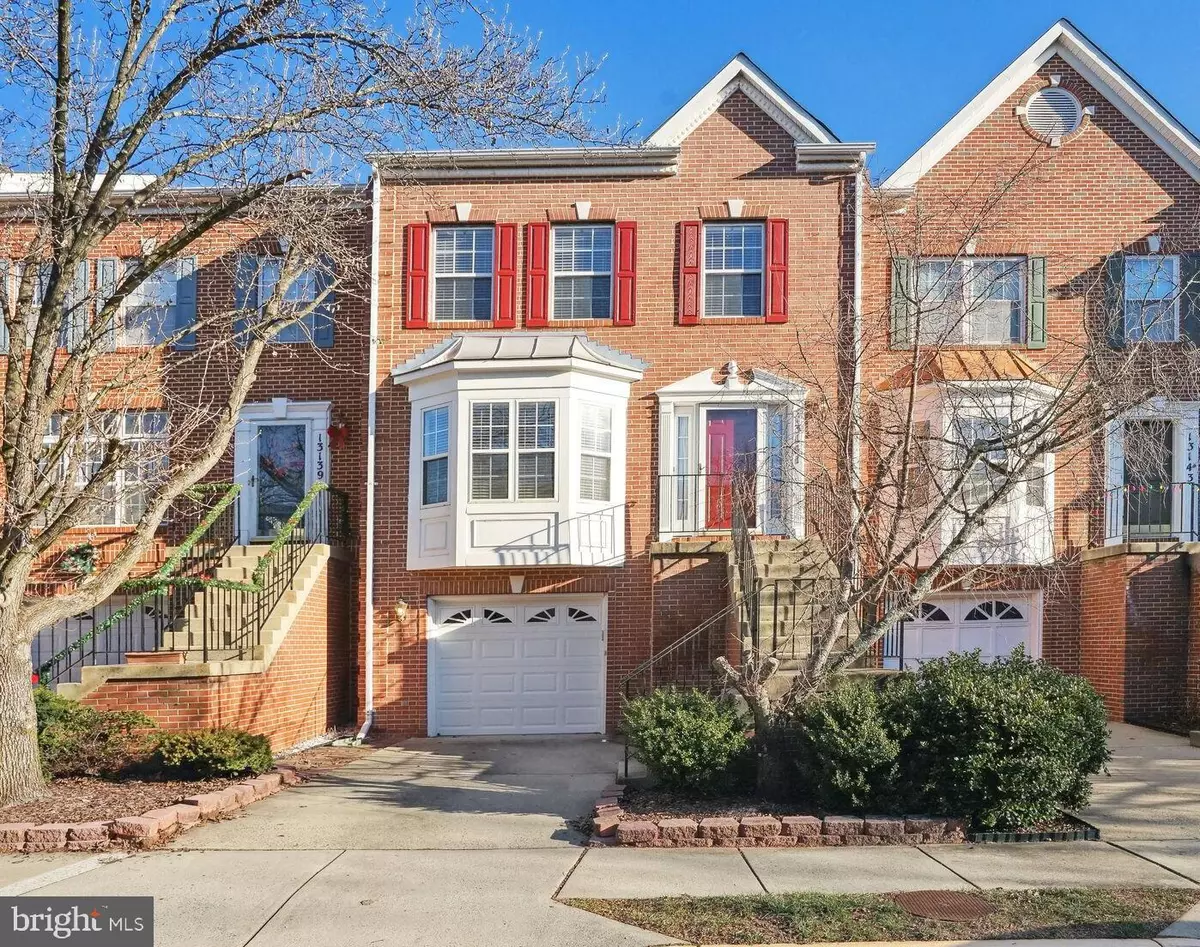$617,000
$594,900
3.7%For more information regarding the value of a property, please contact us for a free consultation.
4 Beds
4 Baths
1,684 SqFt
SOLD DATE : 03/08/2024
Key Details
Sold Price $617,000
Property Type Townhouse
Sub Type Interior Row/Townhouse
Listing Status Sold
Purchase Type For Sale
Square Footage 1,684 sqft
Price per Sqft $366
Subdivision Mcnair Farms Landbay 12
MLS Listing ID VAFX2161088
Sold Date 03/08/24
Style Colonial
Bedrooms 4
Full Baths 3
Half Baths 1
HOA Fees $70/qua
HOA Y/N Y
Abv Grd Liv Area 1,684
Originating Board BRIGHT
Year Built 1993
Annual Tax Amount $6,212
Tax Year 2023
Lot Size 1,760 Sqft
Acres 0.04
Property Description
UPDATE: PLEASE SUBMIT OFFERS BY 7 PM SUNDAY 2/4/2024.
Pleased to present a beautiful brick front, 4 Bedroom, 3 and 1/2 Bath Townhouse located in the coveted McNair Farms Subdivision. Three finished above grade levels (floor plans available) with hardwood floors on the main level. A well designed townhouse with a separate suite on the ground level that can be used as a rental, au pair suite or guest space. The Main level is spacious with a separate living room, dining room, breakfast area and kitchen. The large deck is conveniently located right outside the kitchen for entertaining and outdoor living. Main bedroom has a large walk in closet, private bath has a large jacuzzi soaking tub, walk in shower and double vanity. This is a premium lot as back yard overlooks trees in this great townhome community with a wonderful walking trail and common area playground. Close to the new Herndon Metro Station, Dulles International Airport, numerous options for dining and shopping.
Floor Plans and Home Inspection Report from 9/2022 available upon request.
Location
State VA
County Fairfax
Zoning 316
Interior
Hot Water Natural Gas
Cooling Central A/C
Fireplaces Number 1
Fireplace Y
Heat Source Natural Gas
Exterior
Parking Features Garage - Front Entry
Garage Spaces 1.0
Water Access N
Accessibility None
Attached Garage 1
Total Parking Spaces 1
Garage Y
Building
Story 3
Foundation Slab
Sewer Public Sewer
Water Public
Architectural Style Colonial
Level or Stories 3
Additional Building Above Grade, Below Grade
New Construction N
Schools
Elementary Schools Mcnair
Middle Schools Carson
High Schools Westfield
School District Fairfax County Public Schools
Others
Senior Community No
Tax ID 0251 17 0056
Ownership Fee Simple
SqFt Source Assessor
Special Listing Condition Standard
Read Less Info
Want to know what your home might be worth? Contact us for a FREE valuation!

Our team is ready to help you sell your home for the highest possible price ASAP

Bought with Touqeer Malik • Fairfax Realty of Tysons
"My job is to find and attract mastery-based agents to the office, protect the culture, and make sure everyone is happy! "
GET MORE INFORMATION






