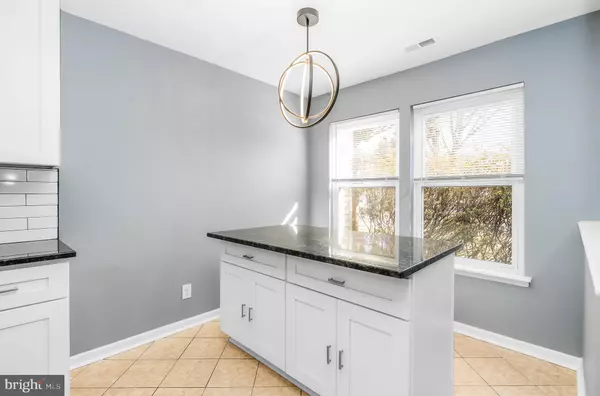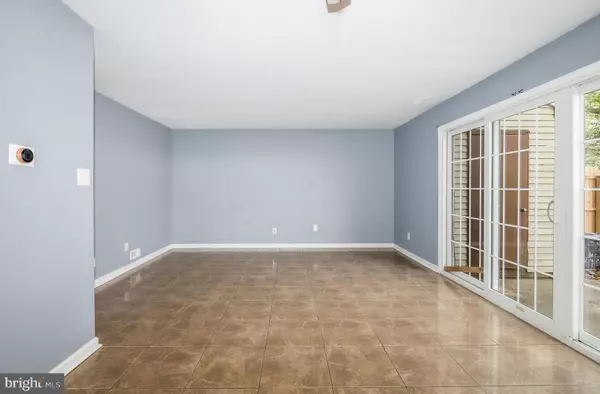$325,000
$299,900
8.4%For more information regarding the value of a property, please contact us for a free consultation.
3 Beds
3 Baths
1,430 SqFt
SOLD DATE : 02/29/2024
Key Details
Sold Price $325,000
Property Type Townhouse
Sub Type Interior Row/Townhouse
Listing Status Sold
Purchase Type For Sale
Square Footage 1,430 sqft
Price per Sqft $227
Subdivision Orchards
MLS Listing ID NJBL2058616
Sold Date 02/29/24
Style Other
Bedrooms 3
Full Baths 2
Half Baths 1
HOA Fees $65/mo
HOA Y/N Y
Abv Grd Liv Area 1,430
Originating Board BRIGHT
Year Built 1985
Annual Tax Amount $3,697
Tax Year 2003
Lot Size 3,049 Sqft
Acres 0.07
Property Description
(Offer Accepted)
This pretty townhome is just the ticket to your bright and relaxed future. Located within the Orchards section of Marlton, you'll be just a short distance from shopping, dining (you can even walk to and major highways in every direction. The community itself has a great neighborhood pool and clubhouse all included in an affordable monthly fee. Once you step inside, you'll find a home that is neutral, fresh, and bright throughout. The floor plan is great with a living room, lovely and large kitchen with sparkling white cabinetry, neutral countertops and stainless appliances. The primary bedroom is a lovely treat, entirely neutral with a ceiling fan and an accessible full bath with white cabinetry offering lots of storage. An additional 2 bedrooms and half bath to complete the home. This is a wonderful lifestyle option for those looking to enjoy life in an affordable and comfortable way. Make sure to put this home at the top of your list!
Location
State NJ
County Burlington
Area Evesham Twp (20313)
Zoning MD
Rooms
Other Rooms Living Room, Dining Room, Primary Bedroom, Bedroom 2, Kitchen, Bedroom 1, Other, Attic
Interior
Interior Features Ceiling Fan(s), Kitchen - Eat-In
Hot Water Natural Gas
Heating Forced Air
Cooling Central A/C
Flooring Fully Carpeted, Vinyl
Equipment Oven - Self Cleaning, Dishwasher, Disposal
Fireplace N
Appliance Oven - Self Cleaning, Dishwasher, Disposal
Heat Source Natural Gas
Laundry Main Floor
Exterior
Fence Other
Utilities Available Cable TV
Amenities Available Swimming Pool
Water Access N
Roof Type Shingle
Accessibility None
Garage N
Building
Lot Description Front Yard, Rear Yard
Story 2
Foundation Slab
Sewer Public Sewer
Water Public
Architectural Style Other
Level or Stories 2
Additional Building Above Grade
New Construction N
Schools
High Schools Cherokee
School District Lenape Regional High
Others
HOA Fee Include Pool(s)
Senior Community No
Tax ID 13-00006 07-00015
Ownership Fee Simple
SqFt Source Estimated
Special Listing Condition Standard
Read Less Info
Want to know what your home might be worth? Contact us for a FREE valuation!

Our team is ready to help you sell your home for the highest possible price ASAP

Bought with Nikunj N Shah • Long & Foster Real Estate, Inc.
"My job is to find and attract mastery-based agents to the office, protect the culture, and make sure everyone is happy! "
GET MORE INFORMATION






