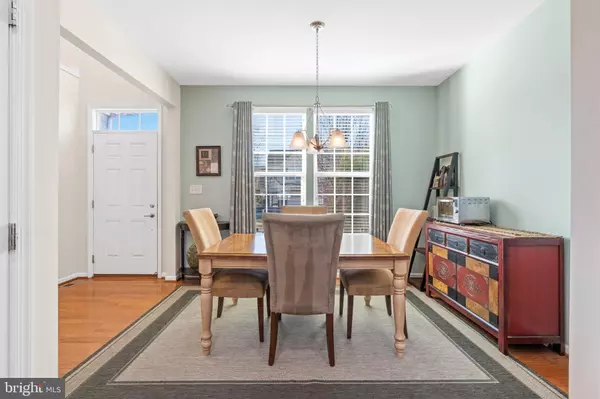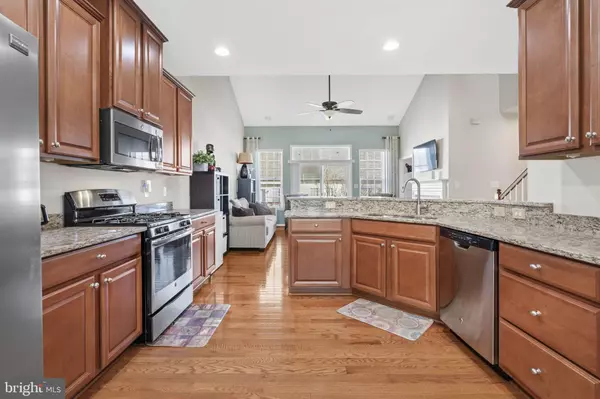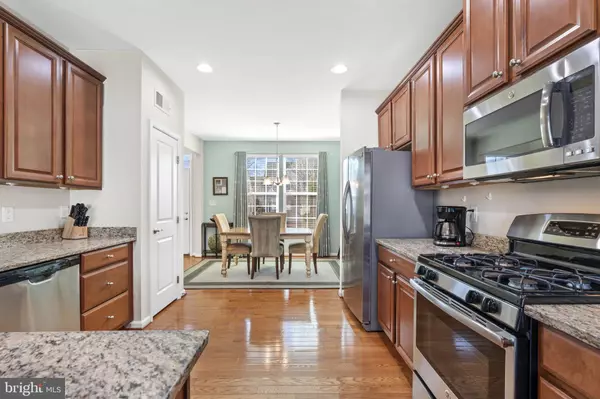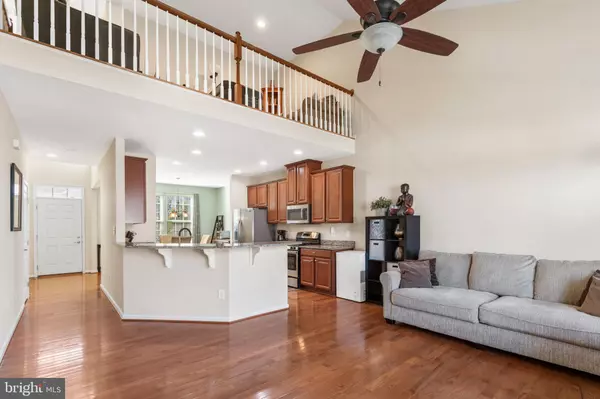$432,900
$432,900
For more information regarding the value of a property, please contact us for a free consultation.
3 Beds
3 Baths
3,550 SqFt
SOLD DATE : 02/28/2024
Key Details
Sold Price $432,900
Property Type Single Family Home
Sub Type Twin/Semi-Detached
Listing Status Sold
Purchase Type For Sale
Square Footage 3,550 sqft
Price per Sqft $121
Subdivision Village Of Fox Meadow
MLS Listing ID DENC2054912
Sold Date 02/28/24
Style Carriage House
Bedrooms 3
Full Baths 2
Half Baths 1
HOA Fees $168/mo
HOA Y/N Y
Abv Grd Liv Area 2,350
Originating Board BRIGHT
Year Built 2013
Annual Tax Amount $3,165
Tax Year 2022
Lot Size 4,792 Sqft
Acres 0.11
Property Description
Step into luxury living with this meticulously maintained carriage home in the Villages of Fox Run. The spacious layout boasts beautiful hardwood floors, a convenient first-floor master suite, and an open concept living space, providing the perfect blend of style and comfort. Embrace the ease of maintenance-free living and immerse yourself in this 55+ Active Adult Community offering a clubhouse for socializing with the neighbors. As you enter through the two-story foyer, natural light fills the formal dining room, creating an inviting atmosphere. The well-appointed kitchen is a chef's delight, featuring 42" cabinets, stainless steel appliances, granite countertops, a breakfast bar, and ample storage. The light-filled living room with two-story cathedral ceilings showcases a gas fireplace and sliding glass doors leading to the Trex deck, offering a peaceful retreat overlooking the backyard. The spacious first-floor master bedroom is a sanctuary with generous walk-in closet and an en-suite bathroom boasting dual vanities and a walk-in shower with upgraded tile surround. Completing the first floor are a powder room and a separate laundry room for added convenience. Upstairs, a versatile loft overlooks the living room, making it an ideal space for a home office or den. Two well-sized bedrooms and a large full bathroom provide comfortable accommodations on the second floor. The newly completed lower level presents a spacious recreation room and an extra area suitable for either a home gym or office space. Additional updates include a new furnace and A/C unit installed in 2022. Experience the lifestyle at The Villages of Fox Run, where scenic beauty meets convenience. The community offers a clubhouse for entertaining, snow removal, and grounds maintenance. Conveniently located off Rt. 40, with easy access to Rt. 7, Rt. 1, and I-95, this home ensures a smooth commute to downtown Wilmington or Newark/Christiana. Schedule your tour today and make this exquisite property your new home!
Location
State DE
County New Castle
Area Newark/Glasgow (30905)
Zoning S
Rooms
Other Rooms Dining Room, Primary Bedroom, Bedroom 2, Kitchen, Family Room, Bedroom 1, Laundry, Loft, Office, Recreation Room
Basement Fully Finished, Windows
Main Level Bedrooms 1
Interior
Interior Features Carpet, Combination Kitchen/Dining, Dining Area, Entry Level Bedroom, Family Room Off Kitchen, Kitchen - Gourmet, Pantry, Primary Bath(s), Recessed Lighting, Stall Shower, Tub Shower, Upgraded Countertops, Walk-in Closet(s), Wood Floors
Hot Water Natural Gas
Cooling Central A/C
Flooring Carpet, Ceramic Tile, Hardwood
Fireplaces Number 1
Fireplaces Type Gas/Propane, Marble
Equipment Built-In Microwave, Built-In Range, Dishwasher, Oven/Range - Gas, Stainless Steel Appliances
Fireplace Y
Appliance Built-In Microwave, Built-In Range, Dishwasher, Oven/Range - Gas, Stainless Steel Appliances
Heat Source Natural Gas
Laundry Main Floor
Exterior
Exterior Feature Deck(s)
Parking Features Garage - Front Entry, Inside Access
Garage Spaces 4.0
Amenities Available Club House, Common Grounds
Water Access N
Accessibility None
Porch Deck(s)
Attached Garage 2
Total Parking Spaces 4
Garage Y
Building
Lot Description SideYard(s)
Story 2
Foundation Concrete Perimeter
Sewer Public Sewer
Water Public
Architectural Style Carriage House
Level or Stories 2
Additional Building Above Grade, Below Grade
Structure Type Cathedral Ceilings
New Construction N
Schools
School District Christina
Others
HOA Fee Include All Ground Fee,Common Area Maintenance,Lawn Maintenance,Snow Removal,Trash
Senior Community Yes
Age Restriction 55
Tax ID 10-043.10-899
Ownership Fee Simple
SqFt Source Estimated
Acceptable Financing Cash, Conventional, FHA, VA
Listing Terms Cash, Conventional, FHA, VA
Financing Cash,Conventional,FHA,VA
Special Listing Condition Standard
Read Less Info
Want to know what your home might be worth? Contact us for a FREE valuation!

Our team is ready to help you sell your home for the highest possible price ASAP

Bought with Ashu K Behal • Patterson-Schwartz-Hockessin
"My job is to find and attract mastery-based agents to the office, protect the culture, and make sure everyone is happy! "
GET MORE INFORMATION






