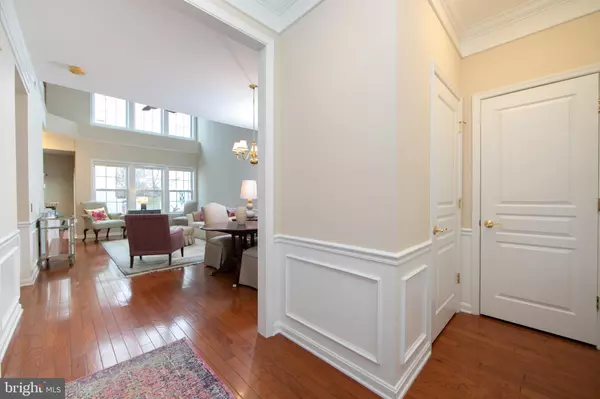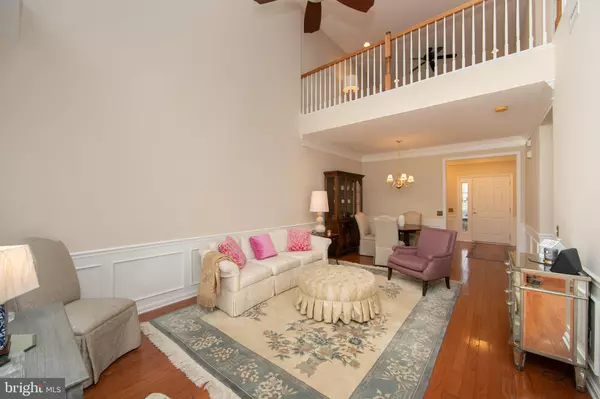$450,000
$425,000
5.9%For more information regarding the value of a property, please contact us for a free consultation.
2 Beds
3 Baths
2,048 SqFt
SOLD DATE : 02/22/2024
Key Details
Sold Price $450,000
Property Type Townhouse
Sub Type Interior Row/Townhouse
Listing Status Sold
Purchase Type For Sale
Square Footage 2,048 sqft
Price per Sqft $219
Subdivision Centennial Mill
MLS Listing ID NJCD2059254
Sold Date 02/22/24
Style Contemporary
Bedrooms 2
Full Baths 2
Half Baths 1
HOA Fees $341/mo
HOA Y/N Y
Abv Grd Liv Area 2,048
Originating Board BRIGHT
Year Built 2006
Annual Tax Amount $9,298
Tax Year 2022
Lot Size 2,526 Sqft
Acres 0.06
Lot Dimensions 0.00 x 0.00
Property Description
All Showings Begin 1/15/24 Danbury Townhouse in Prestigious Gated 55+ Active Adult Community. Enjoy your morning coffee or evening cocktails on your front porch or private patio. As you enter this gorgeous townhouse you will immediately notice the gleaming hardwood floors thru-out the entire main level and the sun drenched living room featuring a dramatic cathedral ceiling and a two story wall of windows. All living necessities are located on the main level. The master bedroom features a trey ceiling, recessed lighting, ceiling fan, spacious walk in closet and master bath with a stall shower plus a linen closet. Kitchen offers 42" upgraded cabinets, stainless appliances, granite, pantry and hardwood. Dining room, half bath and mud room complete the main level. There is hardwood on the stairs leading to the upper level, plus the second bedroom, spacious loft area and hallway plus a home office and full bath. Centennial Mill is renowned for its recently renovated state of the art fitness center and clubhouse. No more driving to the gym when you can start your workout with a short walk to the health center featuring an aerobics room, workout room with the finest equipment, saunas, locker rooms, hot tub plus indoor and outdoor pools. The grand clubhouse features a sprawling ballroom, billiards room, ping pong, darts, cornhole, library, craft and card rooms. A sun soaked sitting area with fireplace is a great place to read a book or enjoy a cup of coffee with friends. Trade in those lawn mowers and snow shovels and start enjoying carefree living!
Location
State NJ
County Camden
Area Voorhees Twp (20434)
Zoning CCRC
Rooms
Other Rooms Living Room, Dining Room, Bedroom 2, Kitchen, Foyer, Bedroom 1, Laundry, Loft, Office, Bathroom 2, Half Bath
Main Level Bedrooms 1
Interior
Interior Features Attic, Chair Railings, Crown Moldings, Dining Area, Entry Level Bedroom, Family Room Off Kitchen, Floor Plan - Open, Kitchen - Eat-In, Pantry, Primary Bath(s), Recessed Lighting, Sprinkler System, Stall Shower, Tub Shower, Upgraded Countertops, Wainscotting, Walk-in Closet(s), Window Treatments, Wood Floors
Hot Water Natural Gas
Heating Forced Air, Programmable Thermostat
Cooling Ceiling Fan(s), Central A/C, Programmable Thermostat
Flooring Ceramic Tile, Engineered Wood, Carpet, Hardwood
Equipment Dishwasher, Disposal, Dryer - Front Loading, Energy Efficient Appliances, ENERGY STAR Clothes Washer, ENERGY STAR Dishwasher, ENERGY STAR Refrigerator, Icemaker, Oven - Self Cleaning, Oven - Single, Stainless Steel Appliances, Dryer - Electric, Oven/Range - Gas, Washer
Fireplace N
Window Features Screens,Sliding,Storm
Appliance Dishwasher, Disposal, Dryer - Front Loading, Energy Efficient Appliances, ENERGY STAR Clothes Washer, ENERGY STAR Dishwasher, ENERGY STAR Refrigerator, Icemaker, Oven - Self Cleaning, Oven - Single, Stainless Steel Appliances, Dryer - Electric, Oven/Range - Gas, Washer
Heat Source Natural Gas
Laundry Dryer In Unit, Main Floor, Washer In Unit
Exterior
Parking Features Additional Storage Area, Built In, Garage - Rear Entry, Garage Door Opener, Inside Access
Garage Spaces 2.0
Fence Decorative, Wrought Iron
Amenities Available Billiard Room, Club House, Common Grounds, Exercise Room, Fitness Center, Gated Community, Hot tub, Library, Pool - Indoor, Pool - Outdoor, Putting Green, Sauna, Shuffleboard, Swimming Pool
Water Access N
View Garden/Lawn, Park/Greenbelt
Street Surface Black Top,Paved
Accessibility 2+ Access Exits, 32\"+ wide Doors, 36\"+ wide Halls, Doors - Lever Handle(s), Doors - Swing In, Level Entry - Main
Road Frontage HOA, Private
Attached Garage 1
Total Parking Spaces 2
Garage Y
Building
Lot Description Backs - Open Common Area, Flag, Front Yard, Landscaping, Level, Rear Yard, Road Frontage
Story 2
Foundation Slab
Sewer Public Sewer
Water Public
Architectural Style Contemporary
Level or Stories 2
Additional Building Above Grade, Below Grade
New Construction N
Schools
School District Voorhees Township Board Of Education
Others
Pets Allowed Y
HOA Fee Include All Ground Fee,Common Area Maintenance,Ext Bldg Maint,Health Club,Lawn Care Front,Lawn Care Rear,Lawn Care Side,Lawn Maintenance,Management,Pool(s),Recreation Facility,Reserve Funds,Road Maintenance,Sauna,Security Gate,Snow Removal,Trash
Senior Community Yes
Age Restriction 55
Tax ID 34-00200-00002 486
Ownership Fee Simple
SqFt Source Assessor
Security Features Carbon Monoxide Detector(s),Electric Alarm,Main Entrance Lock,Security Gate,Security System,Smoke Detector
Acceptable Financing Cash, Conventional, VA
Listing Terms Cash, Conventional, VA
Financing Cash,Conventional,VA
Special Listing Condition Standard
Pets Allowed Number Limit
Read Less Info
Want to know what your home might be worth? Contact us for a FREE valuation!

Our team is ready to help you sell your home for the highest possible price ASAP

Bought with Gregg Murphy • EXP Realty, LLC
"My job is to find and attract mastery-based agents to the office, protect the culture, and make sure everyone is happy! "
GET MORE INFORMATION






