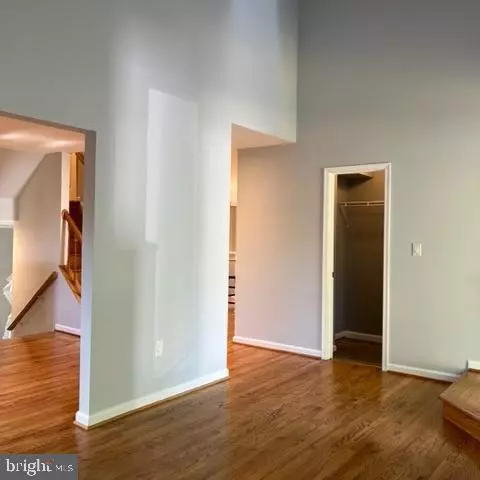$600,000
$645,000
7.0%For more information regarding the value of a property, please contact us for a free consultation.
5 Beds
4 Baths
2,650 SqFt
SOLD DATE : 02/13/2024
Key Details
Sold Price $600,000
Property Type Single Family Home
Sub Type Detached
Listing Status Sold
Purchase Type For Sale
Square Footage 2,650 sqft
Price per Sqft $226
Subdivision Virginia Commons
MLS Listing ID VAPW2057638
Sold Date 02/13/24
Style Other
Bedrooms 5
Full Baths 3
Half Baths 1
HOA Y/N N
Abv Grd Liv Area 2,650
Originating Board BRIGHT
Year Built 1988
Annual Tax Amount $4,855
Tax Year 2023
Lot Size 10,288 Sqft
Acres 0.24
Property Description
The house is nestled in a quiet subdivision located within minutes of I-95 shopping malls, restaurants, parks, and much more.
****** There is a $5,000 buyer credit at closing with a full offer of $645k **********
This bright, spacious, moving-ready home has a 4 split-level layout (2 bedrooms per floor on the upper levels) with a total of 5 bedrooms 3 1/2 bathrooms everything for the discerning buyer. The primary suite will give you ample space to relax after a long day. The living and dining room layout is an open concept perfect for those who like to entertain and enjoy gatherings. The gourmet kitchen is completely renovated and is the ideal setting for the chef of the house, with stainless steel appliances, shaker design white cabinet, granite countertops, and a walking food pantry. While cooking you can still enjoy company while others are relaxing in the family room playing a board game or watching a movie.
The main level (Kitchen, Living, and dining room) and staircase have beautiful hardwood floors, the family room has nice white tile and wood-burning fireplace, and the upper bedrooms have soft plush carpets. The basement is finished and could be your perfect space to have a game room, craft room, gym, or In-lawsuit with a private bathroom. Plenty of storage closets and a walk-in closet for seasonal items.
The wrap-around deck in the patio can be accessed from the family room or kitchen and provides ample space to BBQ and host a nice soiree with friends and family.
Location
State VA
County Prince William
Zoning R4
Direction North
Rooms
Other Rooms Living Room, Dining Room, Primary Bedroom, Bedroom 3, Bedroom 4, Bedroom 5, Kitchen, Game Room, Family Room, Bedroom 1, Laundry, Bathroom 2, Bathroom 3, Half Bath
Basement Connecting Stairway, Fully Finished, Poured Concrete, Sump Pump
Interior
Hot Water Electric
Heating Heat Pump(s)
Cooling Ceiling Fan(s), Central A/C
Flooring Carpet, Ceramic Tile, Hardwood
Fireplaces Number 1
Fireplaces Type Fireplace - Glass Doors, Screen, Wood
Fireplace Y
Heat Source Electric
Laundry Lower Floor
Exterior
Parking Features Garage - Front Entry, Garage Door Opener
Garage Spaces 2.0
Water Access N
Accessibility 32\"+ wide Doors, >84\" Garage Door
Attached Garage 2
Total Parking Spaces 2
Garage Y
Building
Story 4
Foundation Slab
Sewer Public Sewer
Water Public
Architectural Style Other
Level or Stories 4
Additional Building Above Grade, Below Grade
Structure Type 9'+ Ceilings,Cathedral Ceilings,Dry Wall
New Construction N
Schools
Elementary Schools Covington-Harper
Middle Schools Potomac Shores
High Schools Potomac
School District Prince William County Public Schools
Others
Senior Community No
Tax ID 8289-38-4079
Ownership Fee Simple
SqFt Source Assessor
Special Listing Condition Standard
Read Less Info
Want to know what your home might be worth? Contact us for a FREE valuation!

Our team is ready to help you sell your home for the highest possible price ASAP

Bought with Soma Akrami • Fairfax Realty of Tysons
"My job is to find and attract mastery-based agents to the office, protect the culture, and make sure everyone is happy! "
GET MORE INFORMATION






