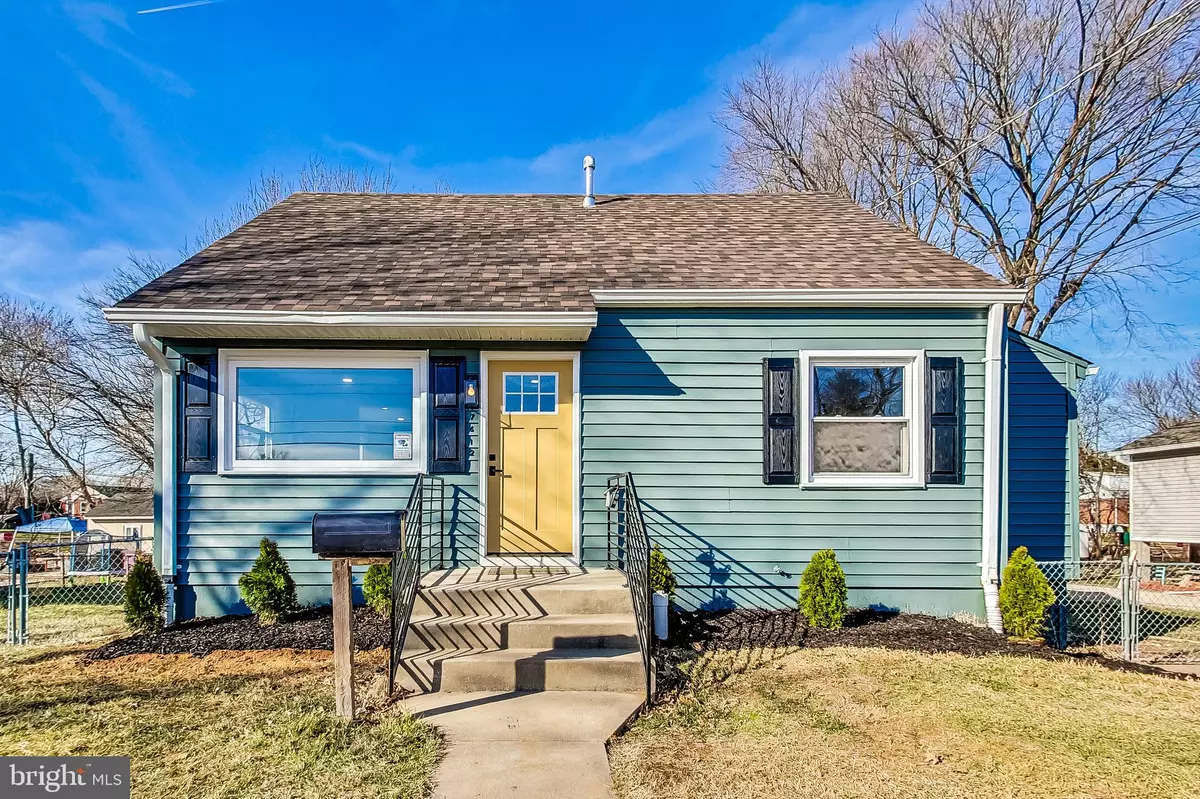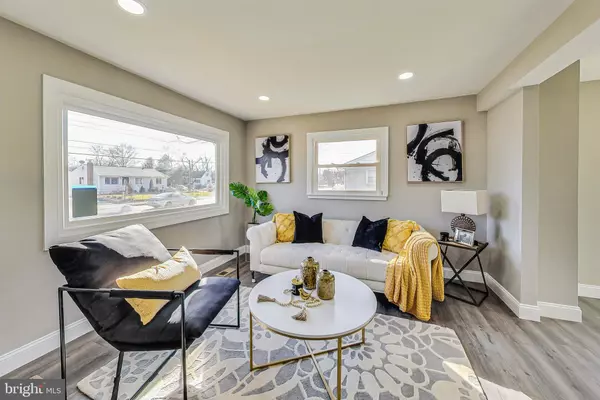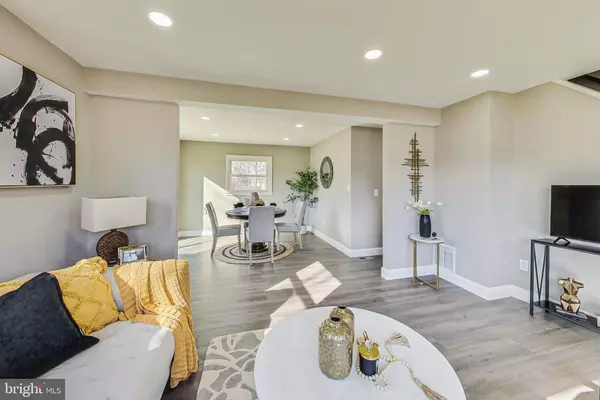$490,000
$479,999
2.1%For more information regarding the value of a property, please contact us for a free consultation.
4 Beds
3 Baths
2,080 SqFt
SOLD DATE : 02/12/2024
Key Details
Sold Price $490,000
Property Type Single Family Home
Sub Type Detached
Listing Status Sold
Purchase Type For Sale
Square Footage 2,080 sqft
Price per Sqft $235
Subdivision Loch Lomond
MLS Listing ID VAPW2063382
Sold Date 02/12/24
Style Cape Cod
Bedrooms 4
Full Baths 3
HOA Y/N N
Abv Grd Liv Area 1,080
Originating Board BRIGHT
Year Built 1963
Annual Tax Amount $3,875
Tax Year 2022
Lot Size 10,001 Sqft
Acres 0.23
Property Description
Discover the allure of 7612 Amherst Dr, a beautifully renovated 3-level Cape Cod house, where classic elegance meets contemporary design. This stunning home, nestled in a vibrant community, offers a unique blend of comfort and style, making it an ideal haven for modern living.
As you step inside, you are greeted by a warm and inviting ambiance. The house features four thoughtfully designed bedrooms, distributed across all three levels—two on the upper level, one on the main level, and one on the lower level. Each floor is equipped with a full bathroom, exquisitely updated with elegant tiles, chic vanities, and modern fixtures, offering a luxurious and serene retreat.
The heart of the home is the newly renovated kitchen. With its sleek white shaker cabinets, lustrous Calcutta Quartz countertops, and stainless steel appliances, the kitchen is both a culinary dream and a gathering spot. The efficient layout and ample counter space make cooking and entertaining a delight, while the abundance of natural light enhances the room's welcoming feel.
Continuity and elegance are evident throughout the home, with Luxury Vinyl Plank flooring extending across all levels. The addition of LED lighting in each room creates a bright and airy atmosphere, perfectly complementing the natural light that pours in through the large windows.
The property's exterior is as impressive as its interior. A new roof and siding not only elevate the home's aesthetic appeal but also ensure durability and resilience. The newly added deck offers an ideal outdoor space for entertaining, relaxation, or enjoying the tranquility of the surroundings.
In summary, 7612 Amherst Dr presents a rare opportunity to own a fully renovated Cape Cod house that harmoniously blends modern amenities with timeless design. It's a place where every detail has been carefully considered, creating a home that is ready to be filled with new memories. Experience the perfect combination of style, comfort, and convenience in this exquisite residence—your new home awaits!
Location
State VA
County Prince William
Zoning R4
Rooms
Other Rooms Living Room, Dining Room, Bedroom 2, Bedroom 3, Bedroom 4, Kitchen, Family Room, Bedroom 1, Full Bath
Basement Daylight, Full, Walkout Level, Fully Finished
Main Level Bedrooms 1
Interior
Hot Water Natural Gas
Heating Forced Air
Cooling Central A/C
Flooring Ceramic Tile, Vinyl, Wood
Equipment Built-In Microwave, Dishwasher, Disposal, Dryer, Oven/Range - Gas, Range Hood, Refrigerator, Stainless Steel Appliances, Washer, Water Heater
Fireplace N
Window Features Double Pane,Vinyl Clad
Appliance Built-In Microwave, Dishwasher, Disposal, Dryer, Oven/Range - Gas, Range Hood, Refrigerator, Stainless Steel Appliances, Washer, Water Heater
Heat Source Natural Gas
Exterior
Exterior Feature Deck(s)
Garage Spaces 2.0
Utilities Available Electric Available, Natural Gas Available
Water Access N
Roof Type Architectural Shingle
Accessibility Level Entry - Main
Porch Deck(s)
Total Parking Spaces 2
Garage N
Building
Story 3
Foundation Concrete Perimeter
Sewer Public Septic
Water Public
Architectural Style Cape Cod
Level or Stories 3
Additional Building Above Grade, Below Grade
Structure Type Dry Wall
New Construction N
Schools
Elementary Schools Loch Lomond
Middle Schools Parkside
High Schools Osbourn Park
School District Prince William County Public Schools
Others
Senior Community No
Tax ID 7797-52-1161
Ownership Fee Simple
SqFt Source Assessor
Acceptable Financing Cash, Conventional, FHA, VA
Listing Terms Cash, Conventional, FHA, VA
Financing Cash,Conventional,FHA,VA
Special Listing Condition Standard
Read Less Info
Want to know what your home might be worth? Contact us for a FREE valuation!

Our team is ready to help you sell your home for the highest possible price ASAP

Bought with Kimberly A Pace • EXP Realty, LLC
"My job is to find and attract mastery-based agents to the office, protect the culture, and make sure everyone is happy! "
GET MORE INFORMATION






