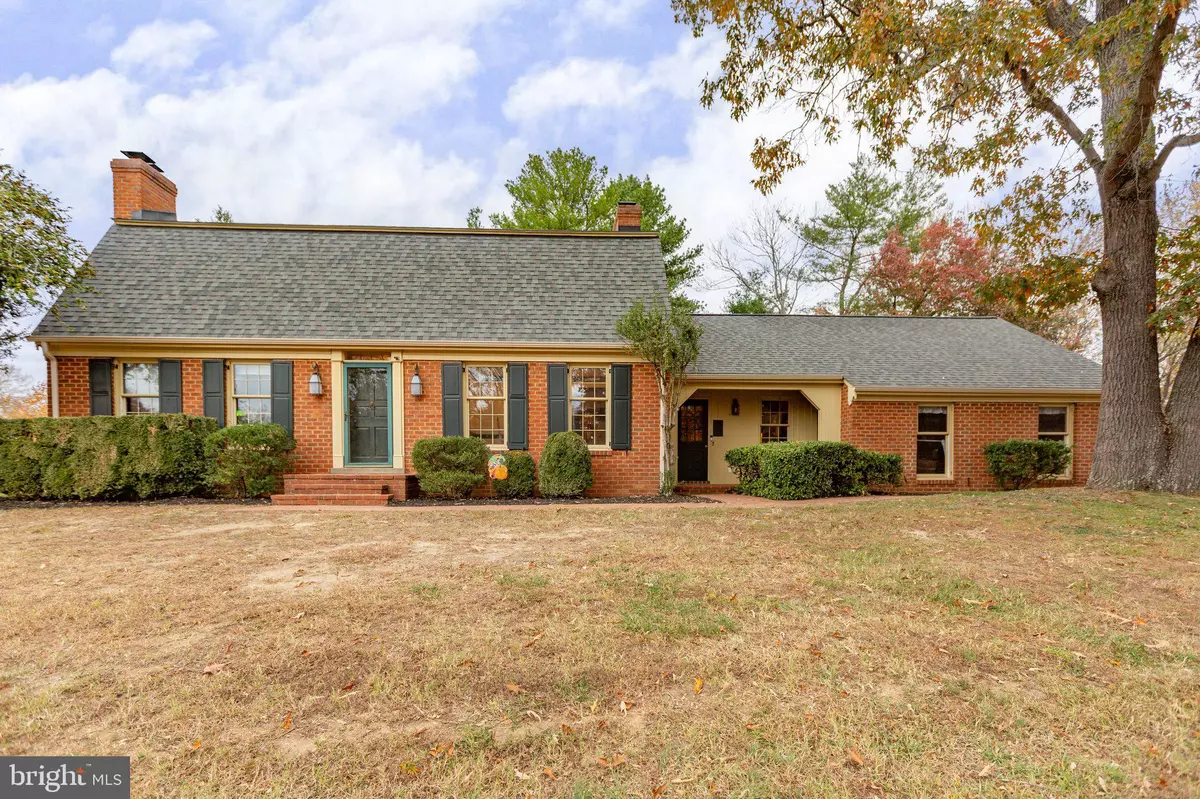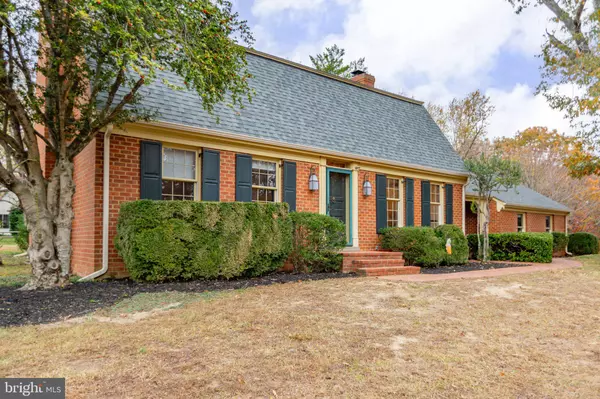$594,900
$594,900
For more information regarding the value of a property, please contact us for a free consultation.
4 Beds
5 Baths
3,902 SqFt
SOLD DATE : 02/05/2024
Key Details
Sold Price $594,900
Property Type Single Family Home
Sub Type Detached
Listing Status Sold
Purchase Type For Sale
Square Footage 3,902 sqft
Price per Sqft $152
Subdivision Woodlawn
MLS Listing ID VAST2025456
Sold Date 02/05/24
Style Dutch,Colonial
Bedrooms 4
Full Baths 3
Half Baths 2
HOA Fees $2/ann
HOA Y/N Y
Abv Grd Liv Area 2,902
Originating Board BRIGHT
Year Built 1974
Annual Tax Amount $3,886
Tax Year 2022
Lot Size 0.750 Acres
Acres 0.75
Property Description
All-brick Dutch Colonial on 3/4 acre lot with in-ground pool! Located at the end of cul-de-sac street this three-level home boasts hardwood flooring main level & freshly painted throughout. Main level bedroom with full bath & sunken family with brick surround & wood burning fireplace. Kitchen includes center island & pantry. Separate dining room & formal living room with fireplace. Upper level bedrooms with new LVP flooring and fresh carpet. Huge primary bedroom with primary bath & walk-up attic great for additional storage. Finished basement with half bath is great for entertaining or game room. Concrete driveway leads to side-load two car garage & fenced rear yard. Screened-in rear porch leads to In-ground free-form gunite pool that has been completely renovated(2023) to include brand new plaster, tile, coping, diving board, pumps & equipment! All this in sought-after community just mins. from shopping, VRE & interstate.
Location
State VA
County Stafford
Zoning R1
Rooms
Basement Fully Finished, Interior Access, Outside Entrance, Sump Pump, Walkout Stairs
Main Level Bedrooms 1
Interior
Interior Features Chair Railings, Crown Moldings, Dining Area, Entry Level Bedroom, Family Room Off Kitchen, Floor Plan - Open, Kitchen - Island, Wood Floors
Hot Water Electric
Heating Heat Pump(s), Zoned
Cooling Central A/C, Zoned
Flooring Carpet, Hardwood
Fireplaces Number 2
Fireplaces Type Brick, Wood
Equipment Cooktop - Down Draft, Disposal, Dryer, Oven/Range - Electric, Refrigerator, Washer
Fireplace Y
Appliance Cooktop - Down Draft, Disposal, Dryer, Oven/Range - Electric, Refrigerator, Washer
Heat Source Electric
Laundry Main Floor
Exterior
Exterior Feature Patio(s), Screened
Parking Features Garage - Side Entry
Garage Spaces 2.0
Fence Rear, Wood
Pool Gunite
Water Access N
Roof Type Architectural Shingle
Accessibility None
Porch Patio(s), Screened
Attached Garage 2
Total Parking Spaces 2
Garage Y
Building
Lot Description Additional Lot(s), Corner, Cleared, Cul-de-sac, Landscaping, Rear Yard, SideYard(s)
Story 3
Foundation Block
Sewer Public Sewer
Water Public
Architectural Style Dutch, Colonial
Level or Stories 3
Additional Building Above Grade, Below Grade
New Construction N
Schools
Elementary Schools Conway
Middle Schools Dixon-Smith
High Schools Stafford
School District Stafford County Public Schools
Others
Senior Community No
Tax ID 54P 1 30 & 54P 1 29A
Ownership Fee Simple
SqFt Source Estimated
Acceptable Financing Cash, Conventional, FHA, VA, VHDA
Listing Terms Cash, Conventional, FHA, VA, VHDA
Financing Cash,Conventional,FHA,VA,VHDA
Special Listing Condition Standard
Read Less Info
Want to know what your home might be worth? Contact us for a FREE valuation!

Our team is ready to help you sell your home for the highest possible price ASAP

Bought with Trisha P McFadden • Berkshire Hathaway HomeServices PenFed Realty
"My job is to find and attract mastery-based agents to the office, protect the culture, and make sure everyone is happy! "
GET MORE INFORMATION






