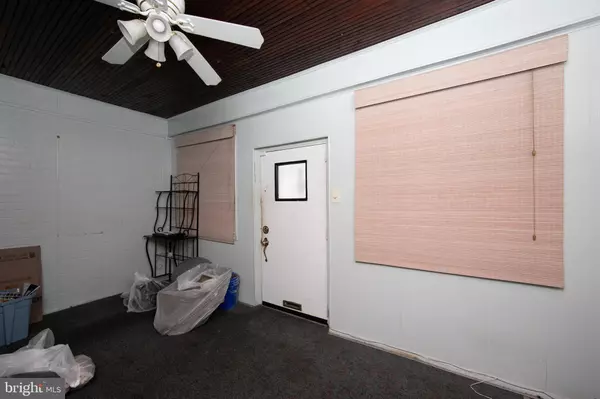$182,287
$199,900
8.8%For more information regarding the value of a property, please contact us for a free consultation.
4 Beds
2 Baths
1,582 SqFt
SOLD DATE : 01/11/2024
Key Details
Sold Price $182,287
Property Type Townhouse
Sub Type End of Row/Townhouse
Listing Status Sold
Purchase Type For Sale
Square Footage 1,582 sqft
Price per Sqft $115
Subdivision Kingsessing
MLS Listing ID PAPH2291166
Sold Date 01/11/24
Style Traditional,Side-by-Side
Bedrooms 4
Full Baths 2
HOA Y/N N
Abv Grd Liv Area 1,582
Originating Board BRIGHT
Year Built 1920
Annual Tax Amount $1,306
Tax Year 2023
Property Description
It is a very large row home with some wonderful character. Enter into a spacious living room with beautiful original woodwork. There is a very large dining room for those family gatherings. The kitchen offers good space and leads to a nice size yard. On the second floor are three nice sized bedrooms and a hall bathroom. The finished basement is bonus living space, perfect for a home office, workout room or den with its own full bath featuring its own entrance. This property has a large outside storage closet for all storage needs with 2 additional garages. Close to public transportation, shopping, area restaurants and major highways. Only minutes from Center City Philadelphia. This location provides easy access to local area hospitals, including UPENN Hospital, CHOP, and the Philadelphia VA Medical Center. Come see it today ! Property Being Sold AS IS.
Location
State PA
County Philadelphia
Area 19143 (19143)
Zoning RSA5
Rooms
Basement Side Entrance, Fully Finished, Full, Heated, Daylight, Partial, Interior Access, Outside Entrance, Shelving, Windows
Interior
Hot Water 60+ Gallon Tank
Heating Radiator
Cooling None
Flooring Hardwood
Equipment Dryer, Oven - Wall, Oven/Range - Gas, Refrigerator, Washer
Fireplace N
Appliance Dryer, Oven - Wall, Oven/Range - Gas, Refrigerator, Washer
Heat Source Natural Gas
Laundry Basement
Exterior
Parking Features Built In, Garage - Side Entry
Garage Spaces 2.0
Water Access N
Accessibility None
Attached Garage 2
Total Parking Spaces 2
Garage Y
Building
Story 2
Foundation Concrete Perimeter
Sewer Public Sewer
Water Public
Architectural Style Traditional, Side-by-Side
Level or Stories 2
Additional Building Above Grade, Below Grade
New Construction N
Schools
School District The School District Of Philadelphia
Others
Senior Community No
Tax ID 513130600
Ownership Fee Simple
SqFt Source Estimated
Acceptable Financing Cash, Conventional, VA, FHA 203(b)
Listing Terms Cash, Conventional, VA, FHA 203(b)
Financing Cash,Conventional,VA,FHA 203(b)
Special Listing Condition Standard
Read Less Info
Want to know what your home might be worth? Contact us for a FREE valuation!

Our team is ready to help you sell your home for the highest possible price ASAP

Bought with Shawn Marie Freeman • Realty One Group Restore - Collegeville
"My job is to find and attract mastery-based agents to the office, protect the culture, and make sure everyone is happy! "
GET MORE INFORMATION






