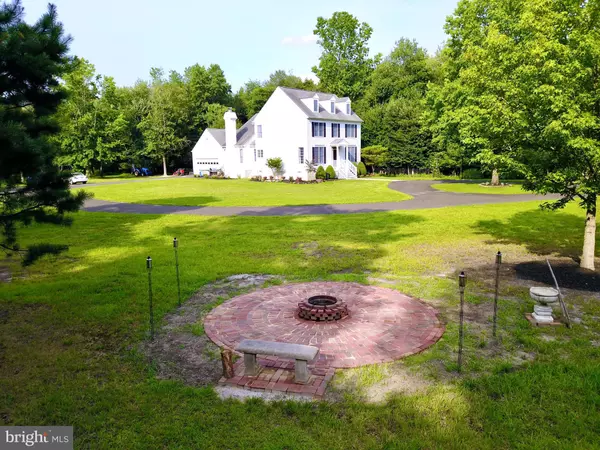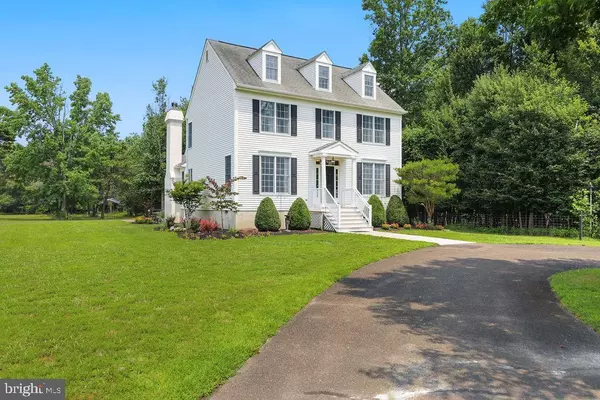$910,000
$999,000
8.9%For more information regarding the value of a property, please contact us for a free consultation.
4 Beds
3 Baths
3,084 SqFt
SOLD DATE : 01/31/2024
Key Details
Sold Price $910,000
Property Type Single Family Home
Sub Type Detached
Listing Status Sold
Purchase Type For Sale
Square Footage 3,084 sqft
Price per Sqft $295
Subdivision None Available
MLS Listing ID NJBL2050042
Sold Date 01/31/24
Style Colonial
Bedrooms 4
Full Baths 3
HOA Y/N N
Abv Grd Liv Area 3,084
Originating Board BRIGHT
Year Built 2001
Annual Tax Amount $14,257
Tax Year 2022
Lot Size 32.000 Acres
Acres 32.0
Property Description
Truly a rare Gem in the heart of Medford. 100 Jackson Road can be your 32 Acre Estate. It has all the special features of a Estate home. Long Hidden Driveway, Gated entrance. Large open space. Beautiful move in condition home. Private pond and of course unmatched privacy for the location. The home itself is a customized version of the Village Pointe community Tamberson III model. This home is 3100 sq feet, 4 / 5 bedrooms and 3 full baths. Large rooms, high 1st floor ceilings. Updated Gourmet kitchen and plenty of living spaces. The main floor has; Living and Dining room, large study / 5th bedroom if needed. Full bathroom with stall shower, Kitchen and Breakfast room, large family room with stone fireplace and vaulted ceiling. A huge mudroom/laundry. Plus, an additional "link" room that is 12x12 that is the gateway room to the garage, back deck or front yard garden/grill area.
The second-floor features 4 large bedrooms with new carpeting and fresh paint but best of all the owners suite with 2 walk- in closets and a fabulous custom bathroom with whirlpool tub and awesome shower.
Notable bonus features include: 6 foot high dry crawlspace. Large garage with epoxy floor and EV Tesla ready, Sprinkler system, Large firepit by pond.
Come see this "One of a kind" home and fall in love.
Location
State NJ
County Burlington
Area Medford Twp (20320)
Zoning RES.
Rooms
Other Rooms Living Room, Dining Room, Primary Bedroom, Bedroom 2, Bedroom 3, Kitchen, Family Room, Den, Breakfast Room, Bedroom 1, Sun/Florida Room, Laundry
Interior
Interior Features Primary Bath(s), Kitchen - Island, Ceiling Fan(s), Dining Area
Hot Water Natural Gas
Cooling Central A/C
Flooring Wood, Fully Carpeted, Vinyl
Fireplaces Number 1
Fireplaces Type Stone
Equipment Cooktop, Built-In Range, Dishwasher, Disposal
Furnishings No
Fireplace Y
Window Features Double Hung
Appliance Cooktop, Built-In Range, Dishwasher, Disposal
Heat Source Natural Gas
Laundry Main Floor
Exterior
Exterior Feature Porch(es)
Fence Privacy
Utilities Available Cable TV
Water Access Y
Water Access Desc Canoe/Kayak,Fishing Allowed
View Pond, Trees/Woods
Roof Type Pitched,Shingle
Accessibility None
Porch Porch(es)
Garage N
Building
Lot Description Irregular
Story 2
Foundation Concrete Perimeter
Sewer Public Sewer
Water Well
Architectural Style Colonial
Level or Stories 2
Additional Building Above Grade
Structure Type Cathedral Ceilings,9'+ Ceilings,High
New Construction N
Schools
Middle Schools Medford Twp Memorial
High Schools Shawnee H.S.
School District Lenape Regional High
Others
Senior Community No
Tax ID 20-02703 01-00003
Ownership Fee Simple
SqFt Source Estimated
Security Features Security System
Horse Property N
Special Listing Condition Standard
Read Less Info
Want to know what your home might be worth? Contact us for a FREE valuation!

Our team is ready to help you sell your home for the highest possible price ASAP

Bought with Ian J Rossman • BHHS Fox & Roach-Mt Laurel
"My job is to find and attract mastery-based agents to the office, protect the culture, and make sure everyone is happy! "
GET MORE INFORMATION






