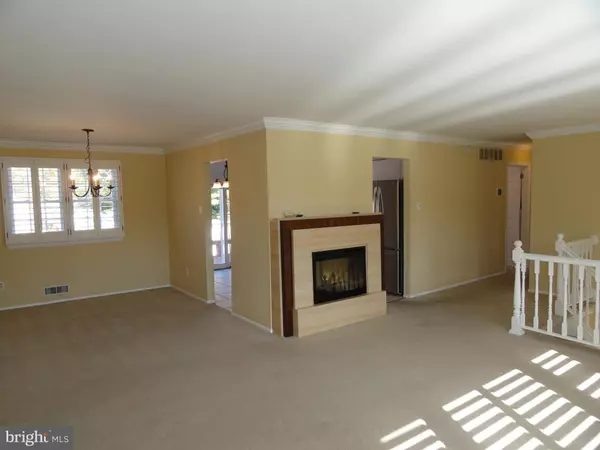$400,000
$409,900
2.4%For more information regarding the value of a property, please contact us for a free consultation.
4 Beds
3 Baths
1,938 SqFt
SOLD DATE : 01/25/2024
Key Details
Sold Price $400,000
Property Type Single Family Home
Sub Type Detached
Listing Status Sold
Purchase Type For Sale
Square Footage 1,938 sqft
Price per Sqft $206
Subdivision Erlton
MLS Listing ID NJCD2057560
Sold Date 01/25/24
Style Bi-level
Bedrooms 4
Full Baths 1
Half Baths 2
HOA Y/N N
Abv Grd Liv Area 1,938
Originating Board BRIGHT
Year Built 1965
Tax Year 2022
Lot Size 10,803 Sqft
Acres 0.25
Lot Dimensions 0.00 x 0.00
Property Description
A hilltop beauty on Rhode Island Ave. Welcome to this 4 bedroom 1 and 2 half bath bi-level styled home. Walking up to your potential new home, you'll find the oversized corner lot has a nice high elevation design comparable to other homes in the area with off-street parking. As you enter the upper level you find a large living room space with crown molding, an electric fireplace, large vinyl windows with custom window treatments, and dining room area. In the modest kitchen, you'll find a stainless-steel appliance package. Off the kitchen, you can exit out to the backyard via the covered patio deck. Options for extending entertainment or relaxation needs are endless! The upper level continues to have a bedroom, bathroom, and large primary bedroom with en suite, recessed lighting, and sizable walk-in closet. Shimmy down to the lower level to find two bedrooms, powder room, and large family room space. With the patio doors, enjoy all the natural sunlight with easy access to the patio and large enclosed backyard. The best convenience is the attached garage with interior access and backyard garage access. The home also has a natural gas-powered Kohler generator for your emergency power needs. Home sold in as-is condition. Buyer responsible for any lender/township certifications. Located close to many shopping areas, fitness centers, restaurants, and Jefferson Hospital. For travel: nearby Routes 70, Haddonfield Road, Kings Highway for easy bridge access. Call today for an appointment to view!
Location
State NJ
County Camden
Area Cherry Hill Twp (20409)
Zoning RES
Rooms
Main Level Bedrooms 2
Interior
Interior Features Ceiling Fan(s), Combination Dining/Living, Crown Moldings, Dining Area, Kitchen - Eat-In, Recessed Lighting, Walk-in Closet(s), Window Treatments
Hot Water Natural Gas
Heating Forced Air
Cooling Central A/C
Fireplace N
Heat Source Natural Gas
Exterior
Parking Features Garage - Front Entry, Garage - Rear Entry, Inside Access
Garage Spaces 5.0
Water Access N
Accessibility None
Attached Garage 1
Total Parking Spaces 5
Garage Y
Building
Story 2
Foundation Slab
Sewer Public Sewer
Water Public
Architectural Style Bi-level
Level or Stories 2
Additional Building Above Grade, Below Grade
New Construction N
Schools
School District Cherry Hill Township Public Schools
Others
Senior Community No
Tax ID 09-00340 21-00016
Ownership Fee Simple
SqFt Source Assessor
Special Listing Condition Standard
Read Less Info
Want to know what your home might be worth? Contact us for a FREE valuation!

Our team is ready to help you sell your home for the highest possible price ASAP

Bought with Laura K Wieland • Keller Williams Realty - Cherry Hill
"My job is to find and attract mastery-based agents to the office, protect the culture, and make sure everyone is happy! "
GET MORE INFORMATION






