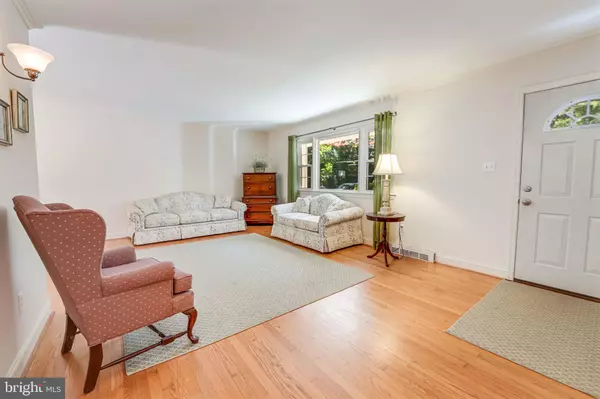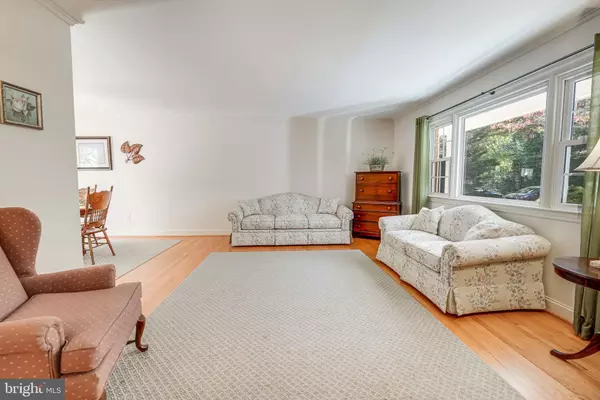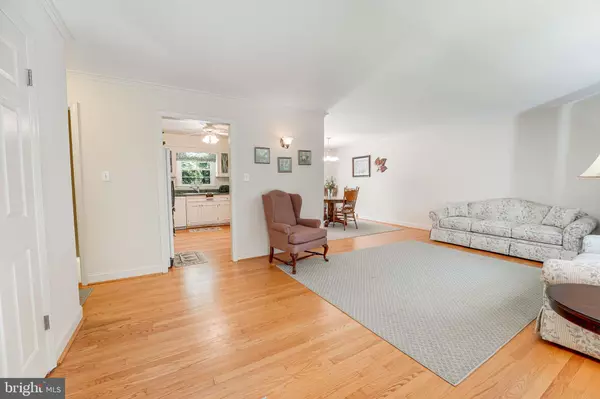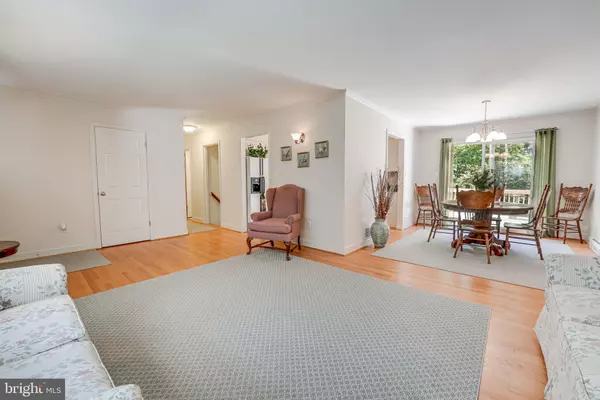$500,000
$520,000
3.8%For more information regarding the value of a property, please contact us for a free consultation.
4 Beds
3 Baths
2,873 SqFt
SOLD DATE : 01/22/2024
Key Details
Sold Price $500,000
Property Type Single Family Home
Sub Type Detached
Listing Status Sold
Purchase Type For Sale
Square Footage 2,873 sqft
Price per Sqft $174
MLS Listing ID VAPW2060530
Sold Date 01/22/24
Style Ranch/Rambler
Bedrooms 4
Full Baths 3
HOA Y/N N
Abv Grd Liv Area 1,323
Originating Board BRIGHT
Year Built 1971
Annual Tax Amount $5,037
Tax Year 2023
Lot Size 0.503 Acres
Acres 0.5
Property Description
Welcome to this well-maintained and thoughtfully updated all-brick ranch nestled on a stunning HALF-ACRE lot. NO HOA!!!! This home boasts nearly 2,900 square feet of living space across two levels, offering a harmonious blend of classic charm and modern amenities. Updates include a NEW ROOF in 2023 as well as a new chimney liner, upgraded French doors in the basement, upgraded soffits, gutters and gutter guards, and windows replaced within the last 10 years.
As you step through the front door, you'll be greeted by the timeless elegance of gleaming hardwood flooring that graces every room. The main level showcases a spacious kitchen, a generously sized living room, and a separate dining room, creating the ideal backdrop for gatherings with loved ones. The primary bedroom is a serene sanctuary, complete with an ensuite full bath for your comfort and convenience. Two additional bedrooms and another full bath on this level have been tastefully refreshed, ensuring a bright and inviting atmosphere throughout. Descend to the fully finished walk-out lower level, and you'll discover a world of possibilities. This level presents a SECOND KITCHEN, a sprawling family room adorned with a wood-burning fireplace, a fourth bedroom (not legal), and yet another full bath. Beyond that, there's an entertainment room which is perfect for hosting friends and family. Abundant storage space completes this lower level, ensuring your home remains uncluttered and organized. Step outside onto the expansive deck that wraps around half of the home, providing a wonderful space for outdoor relaxation, barbecues, and taking in the natural beauty of the half-acre lot. Additionally, there's a sizable red shed in the backyard, offering ample storage for your outdoor equipment and tools. Parking will never be an issue, as the driveway accommodates multiple cars with ease.
Just minutes from the Prince William Parkway and convenient access to I-95, this family-oriented home offers easy access to all of the essentials, quick trips for food and other daily needs. Don't miss this opportunity! Schedule a showing today!
Location
State VA
County Prince William
Zoning A1
Rooms
Basement Walkout Level, Full
Main Level Bedrooms 3
Interior
Interior Features 2nd Kitchen, Carpet, Ceiling Fan(s), Dining Area, Entry Level Bedroom, Pantry, Primary Bath(s), Wood Floors
Hot Water Electric
Heating Heat Pump(s)
Cooling Central A/C
Flooring Carpet, Hardwood
Fireplaces Number 1
Equipment Built-In Microwave, Built-In Range, Dishwasher, Dryer, Refrigerator, Washer, Water Heater
Fireplace Y
Appliance Built-In Microwave, Built-In Range, Dishwasher, Dryer, Refrigerator, Washer, Water Heater
Heat Source Electric
Exterior
Exterior Feature Deck(s)
Garage Spaces 6.0
Water Access N
Accessibility None
Porch Deck(s)
Total Parking Spaces 6
Garage N
Building
Story 2
Foundation Permanent
Sewer Septic > # of BR
Water Public
Architectural Style Ranch/Rambler
Level or Stories 2
Additional Building Above Grade, Below Grade
New Construction N
Schools
Elementary Schools Coles
Middle Schools Benton
High Schools Hylton
School District Prince William County Public Schools
Others
Senior Community No
Tax ID 7992-52-3195
Ownership Fee Simple
SqFt Source Assessor
Special Listing Condition Standard
Read Less Info
Want to know what your home might be worth? Contact us for a FREE valuation!

Our team is ready to help you sell your home for the highest possible price ASAP

Bought with Jonathan D Byram • Redfin Corporation
"My job is to find and attract mastery-based agents to the office, protect the culture, and make sure everyone is happy! "
GET MORE INFORMATION






