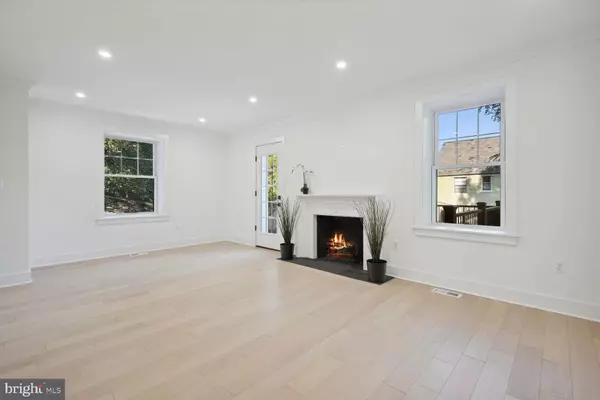$1,575,000
$1,599,000
1.5%For more information regarding the value of a property, please contact us for a free consultation.
5 Beds
4 Baths
2,784 SqFt
SOLD DATE : 01/19/2024
Key Details
Sold Price $1,575,000
Property Type Single Family Home
Sub Type Detached
Listing Status Sold
Purchase Type For Sale
Square Footage 2,784 sqft
Price per Sqft $565
Subdivision Chevy Chase
MLS Listing ID DCDC2120526
Sold Date 01/19/24
Style Colonial
Bedrooms 5
Full Baths 3
Half Baths 1
HOA Y/N N
Abv Grd Liv Area 2,088
Originating Board BRIGHT
Year Built 1947
Annual Tax Amount $28,109
Tax Year 2022
Lot Size 3,000 Sqft
Acres 0.07
Property Description
Welcome to 2916 Stephenson Place NW in the heart of Chevy Chase, DC. This stunning property is a testament to top-tier craftsmanship and meticulous attention to detail, boasting a complete top-to-bottom gut renovation that has transformed it into a true gem. With 3,000 square feet of meticulously designed living space spanning three levels, this home offers the perfect blend of classic charm and modern luxury. The heart of this home is undoubtedly the main level, featuring a striking chef's kitchen with pristine white cabinets, a navy island with room for stools, and elegant gold hardware. Luxurious quartz countertops make meal preparation a joy, and the open layout seamlessly connects the kitchen to the dining area and a charming breakfast nook (or family room space). For cozy evenings, gather in the living room with its wood-burning fireplace, perfect for creating lasting memories with family and friends. Step outside onto the side trex deck perfect for enjoying your morning coffee or evening cocktails. Additionally, you'll find a rear patio and a spacious side lawn, providing ample outdoor space for relaxation and recreation. The second floor boasts four bedrooms and two full baths, including the primary bedroom with tray ceiling, en-suite bath and multiple closets. Abundant attic storage ensures you'll have all the space you need to store your belongings conveniently. The above-grade lower level is a versatile space that includes a recreation room, laundry facilities, a bonus room perfect for an office or gym, a fifth bedroom, and a full bath. It's an ideal area for entertaining, relaxation, or accommodating extended family and guests. This meticulously renovated residence is also conveniently located near the natural beauty of Rock Creek Park, providing opportunities for outdoor activities and leisurely strolls. Don't miss the chance to make 2916 Stephenson Place NW your dream home – a harmonious blend of contemporary living and timeless appeal in a sought-after DC location. Taxes are $9.520.70.
Location
State DC
County Washington
Zoning R
Rooms
Basement Connecting Stairway, Daylight, Full, Fully Finished, Outside Entrance, Walkout Level
Interior
Interior Features Attic, Dining Area, Family Room Off Kitchen, Wood Floors, Wine Storage
Hot Water Electric
Heating Forced Air
Cooling Central A/C
Flooring Hardwood
Fireplaces Number 1
Fireplaces Type Wood
Equipment Dishwasher, Disposal, Dryer, Icemaker, Microwave, Refrigerator, Stove, Washer
Fireplace Y
Window Features Energy Efficient,Double Pane
Appliance Dishwasher, Disposal, Dryer, Icemaker, Microwave, Refrigerator, Stove, Washer
Heat Source Natural Gas
Laundry Has Laundry
Exterior
Exterior Feature Deck(s), Patio(s)
Water Access N
Roof Type Slate
Accessibility Other
Porch Deck(s), Patio(s)
Garage N
Building
Story 3.5
Foundation Other
Sewer Public Sewer
Water Public
Architectural Style Colonial
Level or Stories 3.5
Additional Building Above Grade, Below Grade
New Construction N
Schools
School District District Of Columbia Public Schools
Others
Senior Community No
Tax ID 2337//0822
Ownership Fee Simple
SqFt Source Assessor
Special Listing Condition Standard
Read Less Info
Want to know what your home might be worth? Contact us for a FREE valuation!

Our team is ready to help you sell your home for the highest possible price ASAP

Bought with John A Coplen • Long & Foster Real Estate, Inc.

"My job is to find and attract mastery-based agents to the office, protect the culture, and make sure everyone is happy! "
GET MORE INFORMATION






