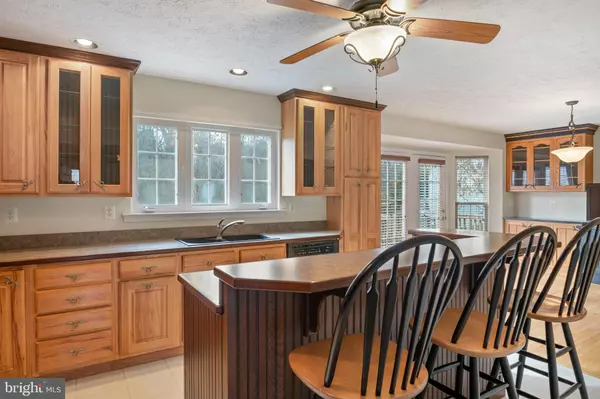$549,900
$549,900
For more information regarding the value of a property, please contact us for a free consultation.
3 Beds
3 Baths
3,100 SqFt
SOLD DATE : 01/19/2024
Key Details
Sold Price $549,900
Property Type Single Family Home
Sub Type Detached
Listing Status Sold
Purchase Type For Sale
Square Footage 3,100 sqft
Price per Sqft $177
Subdivision Scout'S Trail Sub
MLS Listing ID MDCH2028982
Sold Date 01/19/24
Style Ranch/Rambler
Bedrooms 3
Full Baths 3
HOA Y/N N
Abv Grd Liv Area 1,824
Originating Board BRIGHT
Year Built 2000
Annual Tax Amount $5,585
Tax Year 2023
Lot Size 3.240 Acres
Acres 3.24
Property Description
Home Sweet Home! Beautiful Rambler on 3.24 acres. Bring your RV, boats and camper, NO HOA Restrictions. Peaceful & private setting with wooded trails and creeks that are protected by Forest Conservation. Upper-level features 3 spacious bedrooms, 2 full baths, eat in kitchen opens up into the sunroom/dining room with beautiful custom built-ins & large living room. Master bedroom has two walk in closets. Enjoy your coffee on the rear deck overlooking the serene back yard and in ground saltwater pool. Sprawling basement features in law- suite with full kitchen, 2nd washer & dryer, 4th bedroom possibility, full bath and family room. Large rec area in basement would make a nice office area, gym, additional master suite bedroom or built in business space. Storage room has great shelving system and cabinets that convey. New roof installed in 2021, New pool liner in 2023. Convenient location to Joint Andrews Air Force Base, Patuxent River Naval Base, Indian Head Naval Base and proximity to DC/VA & National Harbor is less than 45 miles. 1 Year Enhanced Home Warranty Conveys to Buyer at Closing
Location
State MD
County Charles
Zoning RESIDENTIAL
Rooms
Basement Improved, Interior Access, Outside Entrance, Rear Entrance, Shelving, Space For Rooms, Sump Pump, Walkout Level, Windows, Workshop
Main Level Bedrooms 3
Interior
Interior Features 2nd Kitchen, Breakfast Area, Built-Ins, Ceiling Fan(s), Crown Moldings, Dining Area, Entry Level Bedroom, Family Room Off Kitchen, Floor Plan - Traditional, Formal/Separate Dining Room, Kitchen - Eat-In, Kitchen - Island, Kitchen - Table Space, Soaking Tub, Walk-in Closet(s), Wood Floors
Hot Water Natural Gas
Heating Heat Pump(s)
Cooling Ceiling Fan(s), Central A/C, Heat Pump(s)
Flooring Hardwood
Equipment Dishwasher, Dryer, Refrigerator, Stove, Washer
Furnishings No
Fireplace N
Appliance Dishwasher, Dryer, Refrigerator, Stove, Washer
Heat Source Natural Gas
Laundry Main Floor
Exterior
Parking Features Garage - Side Entry, Garage Door Opener, Additional Storage Area, Oversized
Garage Spaces 6.0
Water Access N
Roof Type Asphalt
Accessibility Level Entry - Main
Attached Garage 2
Total Parking Spaces 6
Garage Y
Building
Story 2
Foundation Concrete Perimeter
Sewer Septic Exists
Water Well
Architectural Style Ranch/Rambler
Level or Stories 2
Additional Building Above Grade, Below Grade
Structure Type 9'+ Ceilings
New Construction N
Schools
School District Charles County Public Schools
Others
Pets Allowed Y
Senior Community No
Tax ID 0909029052
Ownership Fee Simple
SqFt Source Assessor
Acceptable Financing Cash, Conventional, FHA, USDA, VA
Horse Property N
Listing Terms Cash, Conventional, FHA, USDA, VA
Financing Cash,Conventional,FHA,USDA,VA
Special Listing Condition Standard
Pets Allowed No Pet Restrictions
Read Less Info
Want to know what your home might be worth? Contact us for a FREE valuation!

Our team is ready to help you sell your home for the highest possible price ASAP

Bought with Rebecca C King • Home Towne Real Estate
"My job is to find and attract mastery-based agents to the office, protect the culture, and make sure everyone is happy! "
GET MORE INFORMATION






