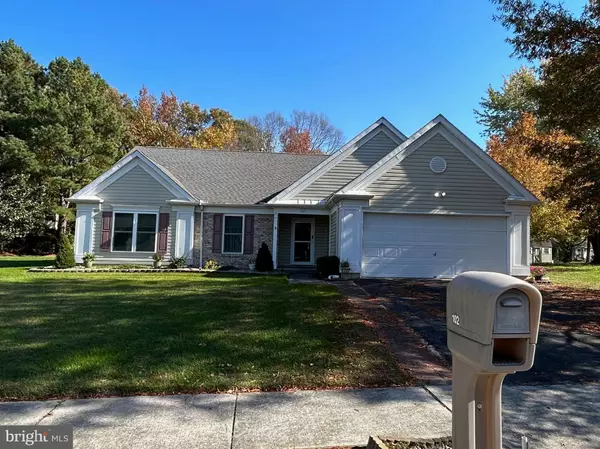$320,000
$335,000
4.5%For more information regarding the value of a property, please contact us for a free consultation.
3 Beds
2 Baths
1,842 SqFt
SOLD DATE : 01/12/2024
Key Details
Sold Price $320,000
Property Type Single Family Home
Sub Type Detached
Listing Status Sold
Purchase Type For Sale
Square Footage 1,842 sqft
Price per Sqft $173
Subdivision Cranberry Run
MLS Listing ID DEKT2023766
Sold Date 01/12/24
Style Ranch/Rambler
Bedrooms 3
Full Baths 2
HOA Fees $12/ann
HOA Y/N Y
Abv Grd Liv Area 1,842
Originating Board BRIGHT
Year Built 1998
Annual Tax Amount $2,189
Tax Year 2022
Lot Size 0.320 Acres
Acres 0.32
Lot Dimensions 81.17 x 170.12
Property Description
Don't walk…run! There's a home for sale in Cranberry Run! ‘Tis the season to warm up by your fire place in your spacious living room with a high vaulted ceilings. You will have a formal dining area right off the living area that's perfect for entertaining. The spacious eat-in kitchen includes an island providing extra countertop space. Off the kitchen you'll find a butlers pantry, a laundry room and inside access from your two car garage. This traditional lay out flows to a living quarters with 3 bedrooms and 2 full baths. The large primary suite has an attached bathroom with a huge tub, stand up shower, and double sink vanity! This room also has a walk-in closet for all your storage needs. Another great feature is the sunroom right off the living area. It's fully enclosed for all weather purposes- screens for the hot summer days & windows for cool fall nights. Low HOA fees and this neighborhood has a park to call their own! Get in to see this beautiful property in this highly desired neighborhood located right off Rt.8!
-Home is being sold "as-is"
-Seller is offering $10k in closing cost assistance with a full price offer
Location
State DE
County Kent
Area Capital (30802)
Zoning R10
Rooms
Other Rooms Living Room, Dining Room, Primary Bedroom, Bedroom 2, Bedroom 3, Kitchen
Main Level Bedrooms 3
Interior
Interior Features Attic, Breakfast Area, Butlers Pantry, Ceiling Fan(s), Dining Area, Entry Level Bedroom, Floor Plan - Traditional, Kitchen - Eat-In, Kitchen - Island, Primary Bath(s), Soaking Tub, Stall Shower, Tub Shower, Upgraded Countertops, Walk-in Closet(s), Window Treatments, Wood Floors
Hot Water Natural Gas
Heating Forced Air
Cooling Central A/C
Flooring Vinyl, Wood
Fireplaces Number 1
Fireplaces Type Gas/Propane
Equipment Built-In Microwave, Dishwasher, Dryer, Icemaker, Oven - Self Cleaning, Oven/Range - Gas, Range Hood, Refrigerator, Stove, Washer, Water Heater
Fireplace Y
Appliance Built-In Microwave, Dishwasher, Dryer, Icemaker, Oven - Self Cleaning, Oven/Range - Gas, Range Hood, Refrigerator, Stove, Washer, Water Heater
Heat Source Natural Gas
Exterior
Exterior Feature Enclosed, Porch(es), Roof, Screened
Parking Features Garage Door Opener, Inside Access
Garage Spaces 6.0
Fence Electric
Water Access N
Roof Type Shingle
Accessibility None
Porch Enclosed, Porch(es), Roof, Screened
Attached Garage 2
Total Parking Spaces 6
Garage Y
Building
Story 1
Foundation Slab
Sewer Public Sewer
Water Public, Well
Architectural Style Ranch/Rambler
Level or Stories 1
Additional Building Above Grade, Below Grade
Structure Type 9'+ Ceilings
New Construction N
Schools
School District Capital
Others
Pets Allowed Y
Senior Community No
Tax ID ED-05-07605-08-0700-000
Ownership Fee Simple
SqFt Source Estimated
Security Features Carbon Monoxide Detector(s),Smoke Detector,Security System
Acceptable Financing Cash, FHA, Conventional, Negotiable, VA
Listing Terms Cash, FHA, Conventional, Negotiable, VA
Financing Cash,FHA,Conventional,Negotiable,VA
Special Listing Condition Standard
Pets Allowed No Pet Restrictions
Read Less Info
Want to know what your home might be worth? Contact us for a FREE valuation!

Our team is ready to help you sell your home for the highest possible price ASAP

Bought with Jeffrey Welch Brannock • Foraker Realty Co.
"My job is to find and attract mastery-based agents to the office, protect the culture, and make sure everyone is happy! "
GET MORE INFORMATION






