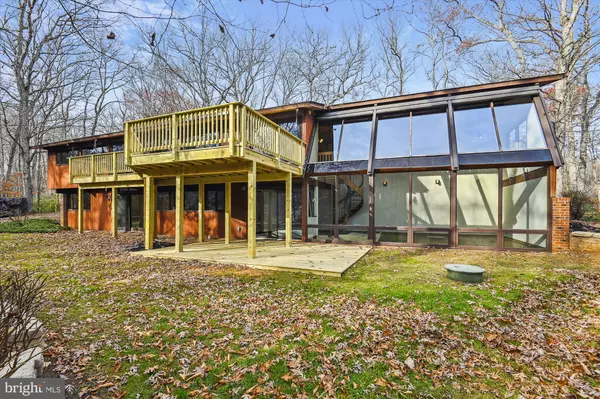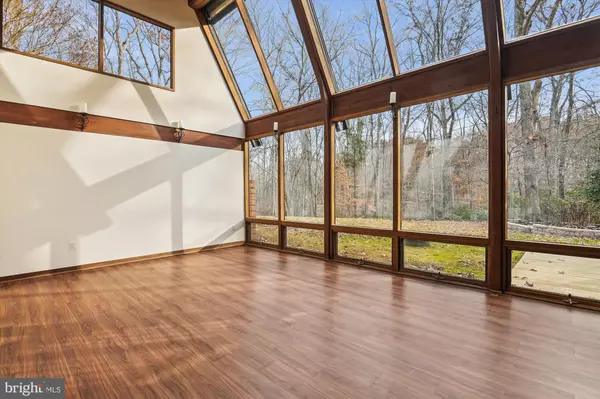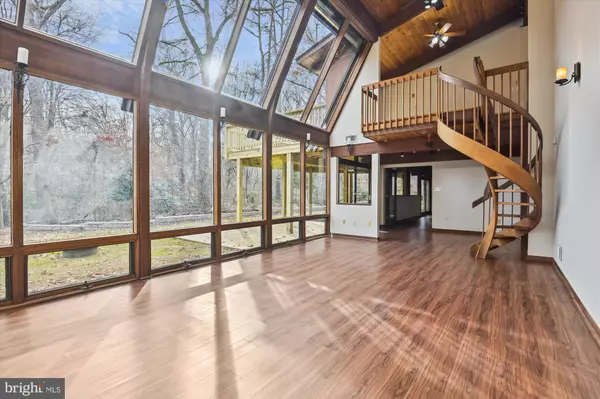$750,000
$750,000
For more information regarding the value of a property, please contact us for a free consultation.
3 Beds
3 Baths
3,279 SqFt
SOLD DATE : 01/12/2024
Key Details
Sold Price $750,000
Property Type Single Family Home
Sub Type Detached
Listing Status Sold
Purchase Type For Sale
Square Footage 3,279 sqft
Price per Sqft $228
Subdivision Hunters Woods
MLS Listing ID VAPW2062004
Sold Date 01/12/24
Style Contemporary,Loft
Bedrooms 3
Full Baths 2
Half Baths 1
HOA Fees $1/ann
HOA Y/N Y
Abv Grd Liv Area 1,996
Originating Board BRIGHT
Year Built 1986
Annual Tax Amount $7,233
Tax Year 2022
Lot Size 3.000 Acres
Acres 3.0
Property Description
At a time when aluminum and linoleum were being pushed into the marketplace in the late 1950's American home construction, Deck Houses introduced natural wood and stone such as mahogany and slate. Drafting off of Frank Lloyd Wright's compression and release concept, the entryway was crafted to be expansive as you walk into the home.
It's hard to imagine the quality that is behind the walls, and in the ceilings, and in the foundation of this home. The confidence that comes from buying a property built to exceptional standards is unusual.
9979 Silver Fox Trail sits on its property like an eyebrow on the land. The focus is the land itself in the beauty of the trees and the sky and the yard. The house serves the purpose of embracing what we all long for in natural beauty- the perpetual changing environment around us, and fully accessible for our enjoyment.
The energy and flow is hard to express in words, and must be felt in person.
Enter the slate and mahogany split foyer. Step up to the cedar beamed living room with Brazilian cherry floors, and two double sliding glass doors to the expansive deck overlooking the rear yard. A full masonry fireplace with a floating cantilever threshold/ seat provide abundant warmth on chilly fall and winter evenings. The cherry wood floor extends into a separate dining room with access into the kitchen. The breakfast area also accesses the brand new deck and overlooks the conservatory, a breathtaking two-story room with a full wall of floor to ceiling windows with retractable blinds that go beyond their beauty to make the house truly energy efficient.. Access is by a spiral staircase.
In the far side of the upper floor is the primary bedroom with its high ceilings, two walk in closets, a large bath with soaking tub with jets, and separate shower. The internal hallway in this room has a mahogany built in with sink and mirror and a gorgeous skylight overhead.
A powder room at the top of the entry way on the main hall serves visitors.
An oversized two vehicle garage with openers and high ceilings makes the perfect place for storage, hobbies, or mucking around. The garage houses the Invisible Fence control which has over an acre of protected land in the back yard that can allow pets to roam freely without worrying about then leaving the property.
Lower Level:
From the foyer step down into a segway space that leads into the rec room, a hall to the full bath and laundry room, and also off to two generous bedrooms with lots of natural light. The rec room has a sliding glass door to the rear yard, a wood burning stove, and provides accens to a second hallway, leading to the two story conservatory. A brand new sliding glans door leads out to the brand new lower deck. The laundry room houses astackable, washer and dryer and an additional oversized dryer. There's a laundry sink, the furnace and two inline hot water heaters, as well as the water purification system. All systems are regularly maintained by the owners. Off of the laundry room is a large walk-in cedar closet for storage of off season clothing.
Exterior:
Set on over 3 acres of land at the very tail end of Silver Fox Trail, your future home gives you privacy, while inviting nature, and all of its glorious splendor, to be on view all year long.
Welcome and Enjoy!
Location
State VA
County Prince William
Zoning A1
Rooms
Other Rooms Laundry, Solarium, Utility Room
Basement Connecting Stairway, Fully Finished, Walkout Level
Main Level Bedrooms 1
Interior
Interior Features Breakfast Area, Kitchen - Country, Dining Area, Primary Bath(s), Window Treatments, WhirlPool/HotTub, Floor Plan - Open
Hot Water Propane
Heating Forced Air
Cooling Central A/C
Fireplaces Number 1
Fireplaces Type Equipment, Flue for Stove, Fireplace - Glass Doors, Screen
Equipment Washer/Dryer Hookups Only, Dishwasher, Disposal, Dryer, Exhaust Fan, Icemaker, Oven/Range - Electric, Refrigerator, Washer
Fireplace Y
Window Features Screens,Skylights,Wood Frame
Appliance Washer/Dryer Hookups Only, Dishwasher, Disposal, Dryer, Exhaust Fan, Icemaker, Oven/Range - Electric, Refrigerator, Washer
Heat Source Electric, Propane - Owned
Exterior
Exterior Feature Deck(s), Patio(s)
Parking Features Garage - Front Entry, Garage Door Opener, Oversized
Garage Spaces 2.0
Utilities Available Cable TV Available, Multiple Phone Lines
Water Access N
View Trees/Woods
Roof Type Asphalt
Street Surface Gravel,Tar and Chip
Accessibility 36\"+ wide Halls
Porch Deck(s), Patio(s)
Road Frontage City/County, Private
Attached Garage 2
Total Parking Spaces 2
Garage Y
Building
Lot Description Backs to Trees, Cleared, Cul-de-sac, Landscaping, Trees/Wooded
Story 2
Foundation Brick/Mortar
Sewer Septic Exists
Water Conditioner, Well
Architectural Style Contemporary, Loft
Level or Stories 2
Additional Building Above Grade, Below Grade
Structure Type Beamed Ceilings,Cathedral Ceilings,2 Story Ceilings,Masonry,Vaulted Ceilings,Dry Wall
New Construction N
Schools
School District Prince William County Public Schools
Others
Senior Community No
Tax ID 7995-74-8210
Ownership Fee Simple
SqFt Source Assessor
Special Listing Condition Standard
Read Less Info
Want to know what your home might be worth? Contact us for a FREE valuation!

Our team is ready to help you sell your home for the highest possible price ASAP

Bought with Suzanne D. Fox • Keller Williams Realty
"My job is to find and attract mastery-based agents to the office, protect the culture, and make sure everyone is happy! "
GET MORE INFORMATION






