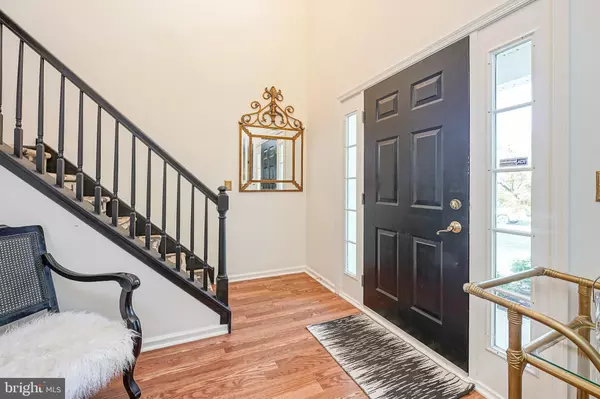$585,000
$559,000
4.7%For more information regarding the value of a property, please contact us for a free consultation.
4 Beds
3 Baths
2,338 SqFt
SOLD DATE : 01/12/2024
Key Details
Sold Price $585,000
Property Type Single Family Home
Sub Type Detached
Listing Status Sold
Purchase Type For Sale
Square Footage 2,338 sqft
Price per Sqft $250
Subdivision Forest Hills
MLS Listing ID NJBL2055400
Sold Date 01/12/24
Style Traditional
Bedrooms 4
Full Baths 2
Half Baths 1
HOA Fees $25/ann
HOA Y/N Y
Abv Grd Liv Area 2,338
Originating Board BRIGHT
Year Built 2001
Annual Tax Amount $12,133
Tax Year 2022
Lot Size 10,018 Sqft
Acres 0.23
Lot Dimensions 0.00 x 0.00
Property Description
Welcome to 3 Silverwood Dr! A beautifully updated Delran home, nestled in a popular Forest Hills neighborhood! This spacious 4-bedroom, 2.5-bathroom gem offers a perfect blend of modern elegance and comfort. As you step inside, you'll immediately notice the engineered pergo hardwood flooring throughout the home and the stunning living room and dining room. The heart of the home, the gorgeous white kitchen, is a chef's dream…light, bright and neutral with quartz countertops and a stylish subway tile backsplash. It overlooks the cozy family room, creating the ideal space for family gatherings and entertaining. There is also an updated powder room conveniently located on the main level. The primary bedroom is a true retreat, featuring a spa-like en-suite bathroom for your relaxation and privacy. Three other generous sized bedrooms and another gorgeous updated full bath complete the upper level. For those who love outdoor living, the backyard is a true paradise. Sliders lead to a paver patio, making it the perfect spot for enjoying outdoor meals or just soaking up the sun and enjoying nature. With a finished basement, you have additional space for recreation, a home office, or a media room. Newer HVAC, recessed lighting and a designer paint palette make this home an even better value, Highly rated schools, convenient location close to all major routes, shopping & dining. Don't miss the opportunity to make this house your forever home!
Location
State NJ
County Burlington
Area Delran Twp (20310)
Zoning RES
Rooms
Other Rooms Living Room, Dining Room, Primary Bedroom, Bedroom 2, Bedroom 3, Bedroom 4, Kitchen, Family Room
Basement Full, Fully Finished
Interior
Interior Features Breakfast Area, Carpet, Ceiling Fan(s), Dining Area, Family Room Off Kitchen, Kitchen - Eat-In, Recessed Lighting, Wainscotting, Walk-in Closet(s), Upgraded Countertops, Wood Floors
Hot Water Natural Gas
Heating Forced Air
Cooling Central A/C
Equipment Cooktop, Built-In Microwave, Dishwasher, Dryer, Oven - Self Cleaning, Oven/Range - Gas, Refrigerator, Stainless Steel Appliances, Washer, Water Heater
Fireplace N
Appliance Cooktop, Built-In Microwave, Dishwasher, Dryer, Oven - Self Cleaning, Oven/Range - Gas, Refrigerator, Stainless Steel Appliances, Washer, Water Heater
Heat Source Natural Gas
Laundry Main Floor
Exterior
Exterior Feature Patio(s)
Parking Features Garage - Front Entry
Garage Spaces 2.0
Utilities Available Cable TV
Water Access N
Accessibility None
Porch Patio(s)
Attached Garage 2
Total Parking Spaces 2
Garage Y
Building
Story 2
Foundation Concrete Perimeter
Sewer Public Sewer
Water Public
Architectural Style Traditional
Level or Stories 2
Additional Building Above Grade, Below Grade
New Construction N
Schools
Elementary Schools Millbridge E.S.
Middle Schools Delran M.S.
High Schools Delran H.S.
School District Delran Township Public Schools
Others
HOA Fee Include Common Area Maintenance
Senior Community No
Tax ID 10-00065 03-00036
Ownership Fee Simple
SqFt Source Estimated
Acceptable Financing Conventional, Cash, FHA, VA
Listing Terms Conventional, Cash, FHA, VA
Financing Conventional,Cash,FHA,VA
Special Listing Condition Standard
Read Less Info
Want to know what your home might be worth? Contact us for a FREE valuation!

Our team is ready to help you sell your home for the highest possible price ASAP

Bought with Christine Dash • Keller Williams Realty - Moorestown
"My job is to find and attract mastery-based agents to the office, protect the culture, and make sure everyone is happy! "
GET MORE INFORMATION






