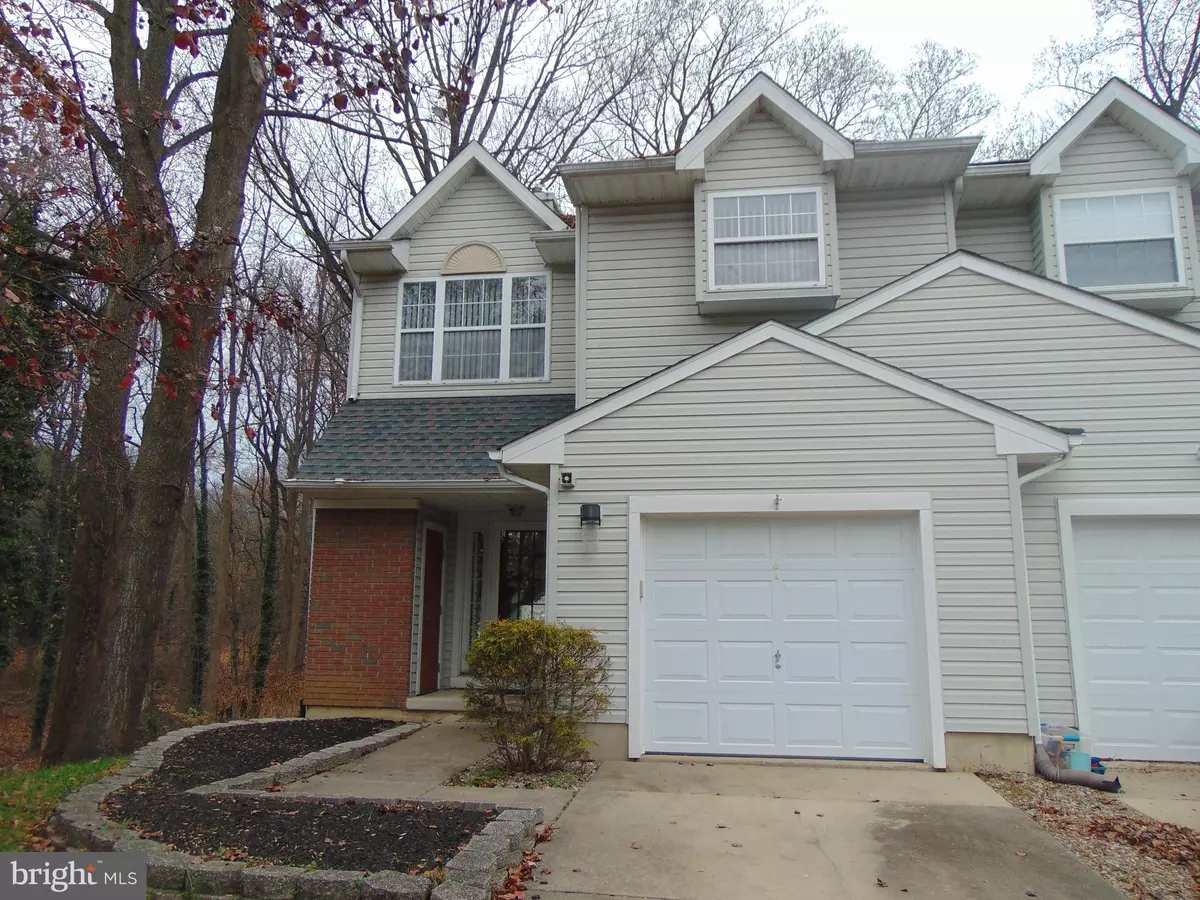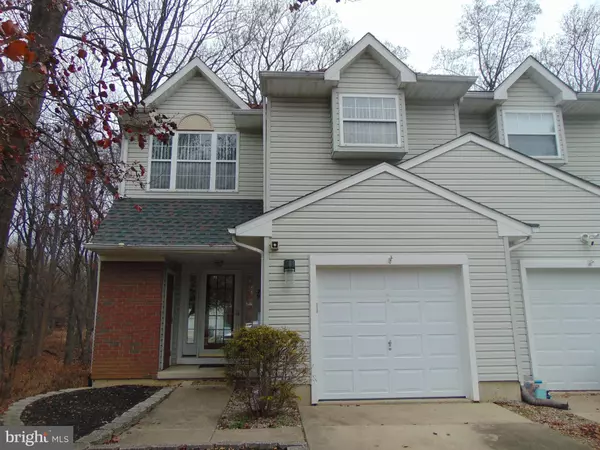$310,000
$274,900
12.8%For more information regarding the value of a property, please contact us for a free consultation.
3 Beds
3 Baths
1,732 SqFt
SOLD DATE : 01/11/2024
Key Details
Sold Price $310,000
Property Type Townhouse
Sub Type End of Row/Townhouse
Listing Status Sold
Purchase Type For Sale
Square Footage 1,732 sqft
Price per Sqft $178
Subdivision Otter Branch Creek
MLS Listing ID NJCD2059358
Sold Date 01/11/24
Style Colonial
Bedrooms 3
Full Baths 2
Half Baths 1
HOA Fees $12/ann
HOA Y/N Y
Abv Grd Liv Area 1,732
Originating Board BRIGHT
Year Built 1996
Annual Tax Amount $7,034
Tax Year 2022
Lot Size 0.400 Acres
Acres 0.4
Lot Dimensions 0.00 x 0.00
Property Description
This property is perfect for the first time home buyer or investor looking for a rental property. Come take a look at this 3 bedroom townhouse with 2.5 baths located in a well established neighborhood of Otter Branch Creek. Main floor features living room with gas fireplace, dining area and kitchen with wood oak cabinets with granite countertops and new sliders with built in blinds to rear deck. Second level features master bedroom with master bath and walk in closets. Two additional bedrooms are good sized and and has three piece fiberglass baths. Lower level features a finished family room with gas fireplace. Has newer gas heating system however central air is older. This home just needs a little TLC (paint and carpets). Being sold in its present "as is" condition.
Location
State NJ
County Camden
Area Runnemede Boro (20430)
Zoning R
Rooms
Other Rooms Living Room, Dining Room, Bedroom 2, Bedroom 3, Kitchen, Family Room, Bedroom 1
Basement Full, Partially Finished, Poured Concrete
Interior
Interior Features Carpet, Ceiling Fan(s)
Hot Water Natural Gas
Heating Forced Air
Cooling Central A/C, Ceiling Fan(s)
Fireplaces Number 2
Fireplaces Type Corner, Fireplace - Glass Doors, Gas/Propane
Fireplace Y
Window Features Sliding,Double Hung
Heat Source Natural Gas
Laundry Main Floor
Exterior
Parking Features Garage Door Opener
Garage Spaces 2.0
Water Access N
Roof Type Fiberglass,Shingle
Accessibility None
Attached Garage 1
Total Parking Spaces 2
Garage Y
Building
Story 2
Foundation Block
Sewer Public Sewer
Water Public
Architectural Style Colonial
Level or Stories 2
Additional Building Above Grade, Below Grade
Structure Type Dry Wall
New Construction N
Schools
Elementary Schools Downing E.S.
Middle Schools Voltz Middle School
High Schools Triton H.S.
School District Black Horse Pike Regional Schools
Others
HOA Fee Include None
Senior Community No
Tax ID 30-00149-00004 15
Ownership Fee Simple
SqFt Source Assessor
Acceptable Financing Cash, Conventional, FHA, VA
Listing Terms Cash, Conventional, FHA, VA
Financing Cash,Conventional,FHA,VA
Special Listing Condition Standard
Read Less Info
Want to know what your home might be worth? Contact us for a FREE valuation!

Our team is ready to help you sell your home for the highest possible price ASAP

Bought with Anna Chain • Family Five Homes
"My job is to find and attract mastery-based agents to the office, protect the culture, and make sure everyone is happy! "
GET MORE INFORMATION





