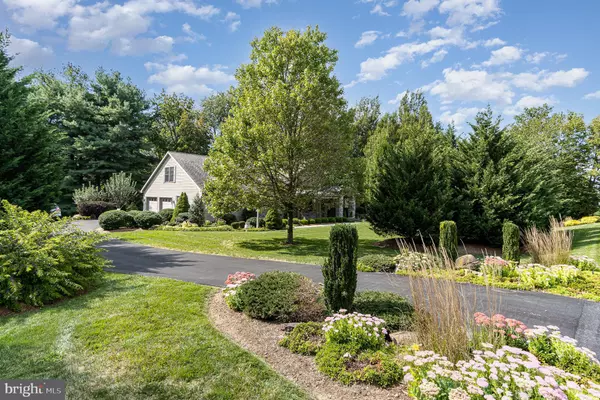$550,000
$550,000
For more information regarding the value of a property, please contact us for a free consultation.
4 Beds
2 Baths
2,646 SqFt
SOLD DATE : 01/04/2024
Key Details
Sold Price $550,000
Property Type Single Family Home
Sub Type Detached
Listing Status Sold
Purchase Type For Sale
Square Footage 2,646 sqft
Price per Sqft $207
Subdivision None Available
MLS Listing ID PALA2041202
Sold Date 01/04/24
Style Colonial
Bedrooms 4
Full Baths 2
HOA Y/N N
Abv Grd Liv Area 2,646
Originating Board BRIGHT
Year Built 2009
Annual Tax Amount $7,056
Tax Year 2022
Lot Size 0.600 Acres
Acres 0.6
Lot Dimensions 0.00 x 0.00
Property Description
Welcome to your new haven at 1560 Sheaffer Rd! This stunning residence offers an expansive 2,000+ square feet of living space, featuring 4 bedrooms and 2 full bathrooms. The open floor plan and abundant natural light create an inviting atmosphere throughout.
Upon entering, you'll be greeted by the main living area, adorned with exquisite tile flooring and custom Pella windows complete with custom blinds and curtains. The primary suite, located off of the main living area, boasts two generous walk-in closets and a spacious primary bathroom complete with dual sinks, a recently updated shower, and a relaxing soaking tub. The main level also houses two additional bedrooms, another full bathroom, and a well-appointed laundry room equipped with shelves, cabinets, ample counter space, and a sink.
In the upper level, you'll discover the fourth bedroom featuring a sizable walk-in closet. Adjacent to the kitchen is a generously sized sunroom filled with natural light, offering an ideal spot to savor your morning coffee. Exiting the sunroom, you'll find a large stamped concrete patio surrounded by lush greenery and enhanced by a custom-made awning that provides lots of privacy for your outdoor activities.
Storage is abundant in this home, with a full, unfinished basement with poured walls, and a spacious two-car garage to accommodate all of your storage needs. Notably, this home was designed with accessibility in mind, featuring 36" doorways for added convenience.
Situated on a sprawling 0.6-acre lot, this property is enveloped by mature landscaping, creating a serene and picturesque backdrop. Don't miss the opportunity to call this home yours!
Location
State PA
County Lancaster
Area Mt Joy Twp (10546)
Zoning RESIDENTIAL
Rooms
Basement Full, Unfinished
Main Level Bedrooms 3
Interior
Hot Water Electric
Heating Heat Pump(s), Forced Air
Cooling Central A/C
Fireplace N
Heat Source Electric, Natural Gas
Exterior
Parking Features Additional Storage Area
Garage Spaces 2.0
Water Access N
Accessibility 36\"+ wide Halls, 32\"+ wide Doors
Attached Garage 2
Total Parking Spaces 2
Garage Y
Building
Story 2
Foundation Concrete Perimeter
Sewer Public Sewer
Water Public
Architectural Style Colonial
Level or Stories 2
Additional Building Above Grade, Below Grade
New Construction N
Schools
School District Elizabethtown Area
Others
Senior Community No
Tax ID 460-67289-0-0000
Ownership Fee Simple
SqFt Source Assessor
Acceptable Financing Cash, Conventional, FHA, VA
Listing Terms Cash, Conventional, FHA, VA
Financing Cash,Conventional,FHA,VA
Special Listing Condition Standard
Read Less Info
Want to know what your home might be worth? Contact us for a FREE valuation!

Our team is ready to help you sell your home for the highest possible price ASAP

Bought with John H Smith • Keller Williams Elite
"My job is to find and attract mastery-based agents to the office, protect the culture, and make sure everyone is happy! "
GET MORE INFORMATION






