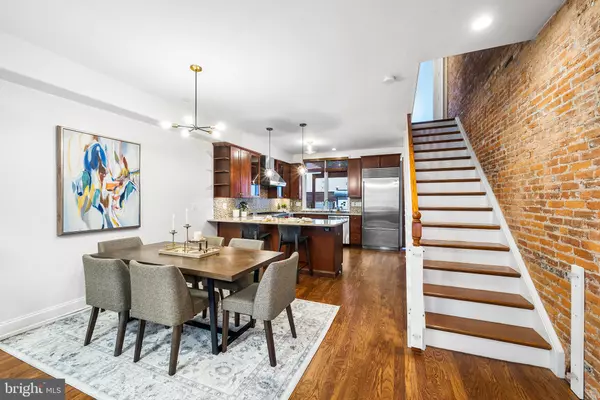$835,000
$850,000
1.8%For more information regarding the value of a property, please contact us for a free consultation.
3 Beds
3 Baths
2,370 SqFt
SOLD DATE : 01/04/2024
Key Details
Sold Price $835,000
Property Type Townhouse
Sub Type Interior Row/Townhouse
Listing Status Sold
Purchase Type For Sale
Square Footage 2,370 sqft
Price per Sqft $352
Subdivision Bella Vista
MLS Listing ID PAPH2290902
Sold Date 01/04/24
Style Straight Thru
Bedrooms 3
Full Baths 3
HOA Y/N N
Abv Grd Liv Area 1,968
Originating Board BRIGHT
Year Built 1925
Annual Tax Amount $9,111
Tax Year 2023
Lot Size 912 Sqft
Acres 0.02
Lot Dimensions 16.00 x 57.00
Property Description
Welcome to this gorgeous home located in desirable Bella Vista, with two car parking! Situated on a quiet, tree-lined street, this stunning property offers a perfect blend of modern amenities and classic charm. Step inside and be greeted by the spacious and inviting interior. The main level showcases refinished hardwood floors and freshly painted walls, creating a bright and airy atmosphere. The exposed brick wall and recessed lighting throughout add character and a warm ambience.
The kitchen is a chef's dream, featuring granite counters, bespoke cabinets, 36" six burner Wolf range, Sub Zero fridge, and breakfast bar. Prepare culinary masterpieces with ease and enjoy the convenience of ample counter space and storage. The adjacent dining area is perfect for hosting intimate gatherings or enjoying meals with loved ones.
Retreat to the primary suite, which occupies the entire third floor and includes a walk-in closet. The enormous, marble bathroom has a walk-in shower with frameless glass, featuring dual hand held and rain shower heads and double vanity sink. Relax and rejuvenate after a long day on the private deck off the primary suite as well. Two additional bedrooms on the second floor provide comfortable accommodations for family members or guests, while three full bathrooms ensure everyone's privacy and convenience. Second floor laundry provides extra convenience. There's a second deck off the second floor as well for more outdoor gathering space.
The finished basement offers endless possibilities, whether you envision it as a media room, home office, or fitness area. There is an electric privacy gate for secure parking in the rear with main level entrance. This location is perfect; walkable to the Italian Market, Whole Foods, dog parks, playgrounds, restaurants, coffee shops, and more!
Location
State PA
County Philadelphia
Area 19147 (19147)
Zoning RSA5
Rooms
Other Rooms Living Room, Dining Room, Primary Bedroom, Bedroom 2, Kitchen, Family Room, Bedroom 1
Basement Fully Finished
Interior
Interior Features Kitchen - Eat-In, Built-Ins, Ceiling Fan(s), Combination Dining/Living, Floor Plan - Open, Primary Bath(s), Recessed Lighting, Walk-in Closet(s)
Hot Water Natural Gas
Heating Forced Air
Cooling Central A/C
Fireplace N
Heat Source Natural Gas
Laundry Upper Floor
Exterior
Exterior Feature Balconies- Multiple
Garage Spaces 2.0
Water Access N
Accessibility None
Porch Balconies- Multiple
Total Parking Spaces 2
Garage N
Building
Story 3
Foundation Other
Sewer Public Sewer
Water Public
Architectural Style Straight Thru
Level or Stories 3
Additional Building Above Grade, Below Grade
New Construction N
Schools
School District The School District Of Philadelphia
Others
Senior Community No
Tax ID 023272400
Ownership Fee Simple
SqFt Source Assessor
Special Listing Condition Standard
Read Less Info
Want to know what your home might be worth? Contact us for a FREE valuation!

Our team is ready to help you sell your home for the highest possible price ASAP

Bought with Christopher Dewey • Action Commercial Group LLC
"My job is to find and attract mastery-based agents to the office, protect the culture, and make sure everyone is happy! "
GET MORE INFORMATION






